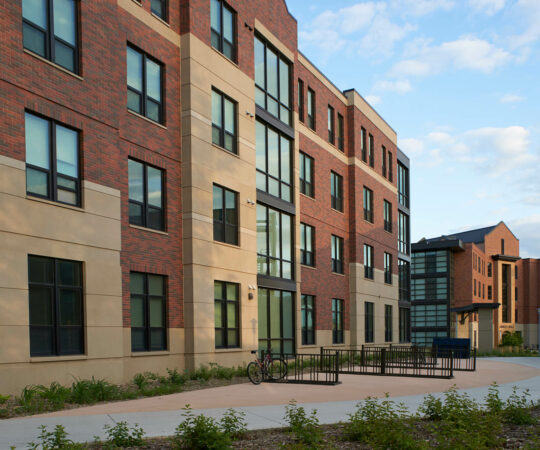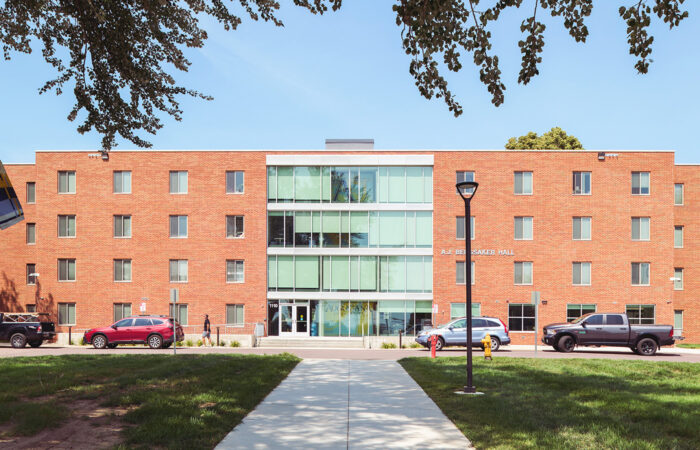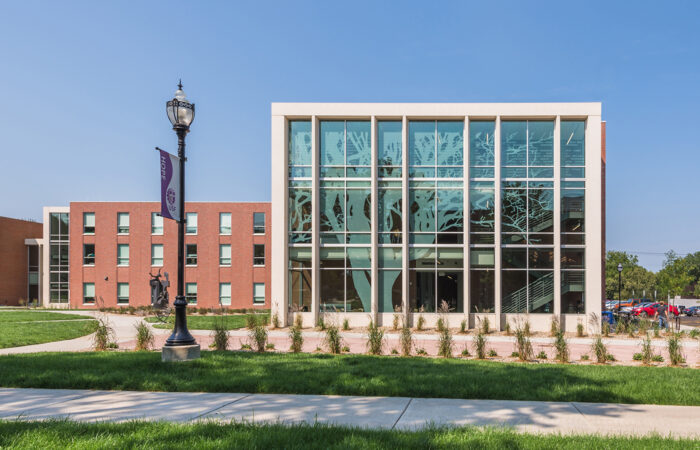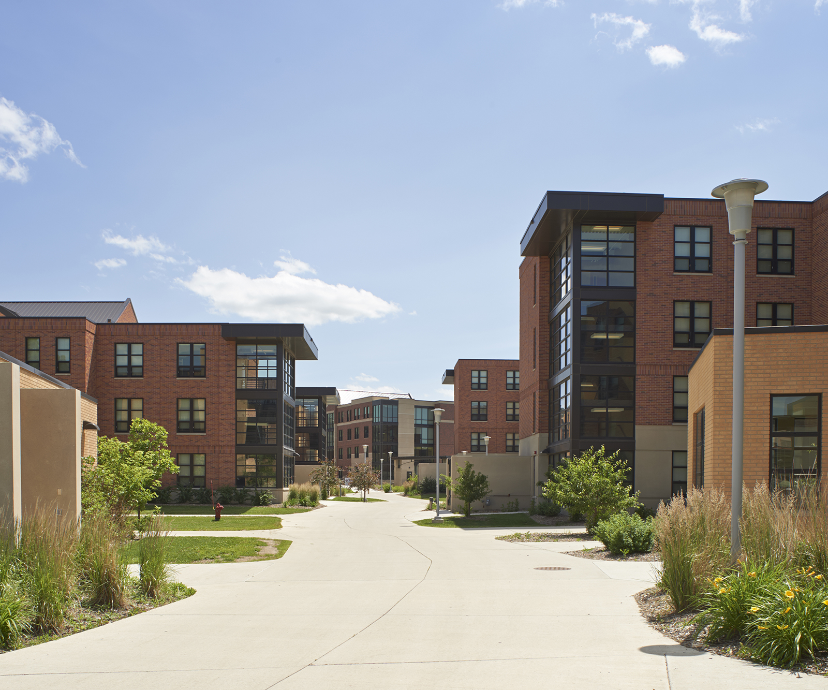
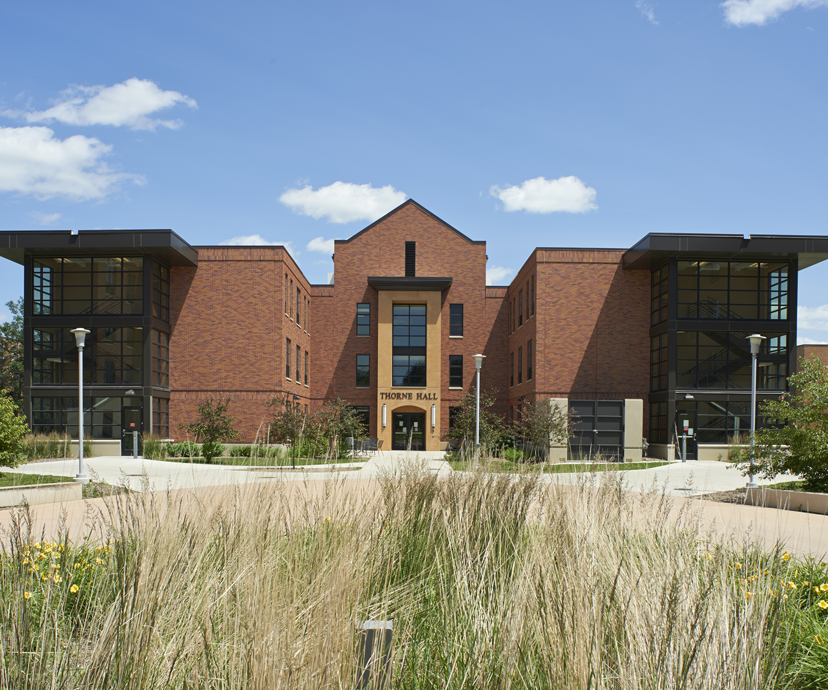
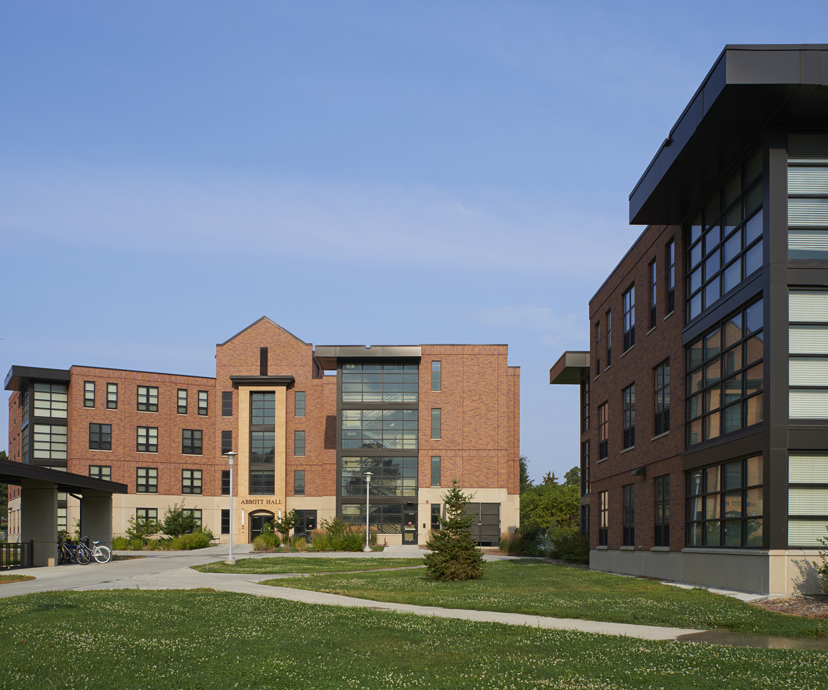
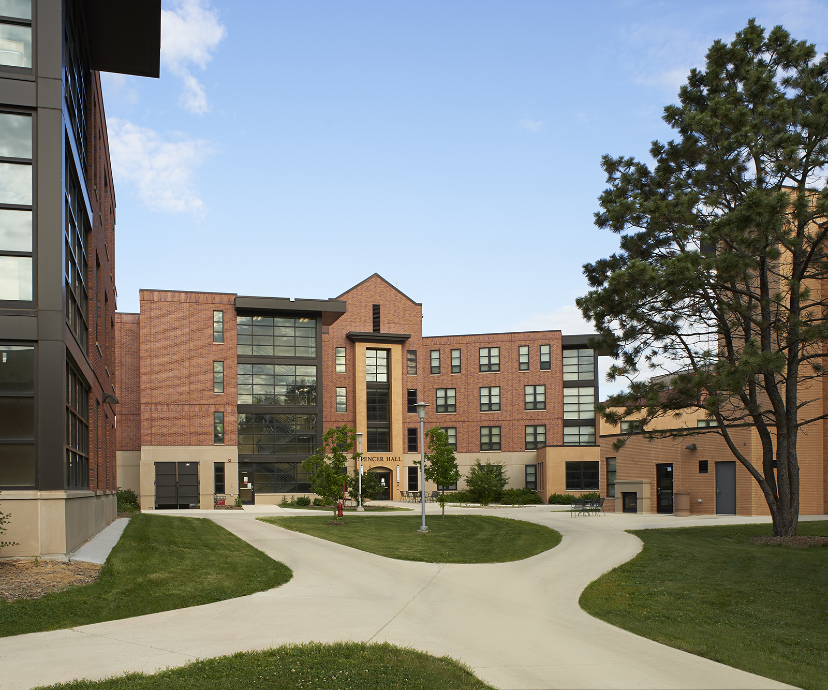
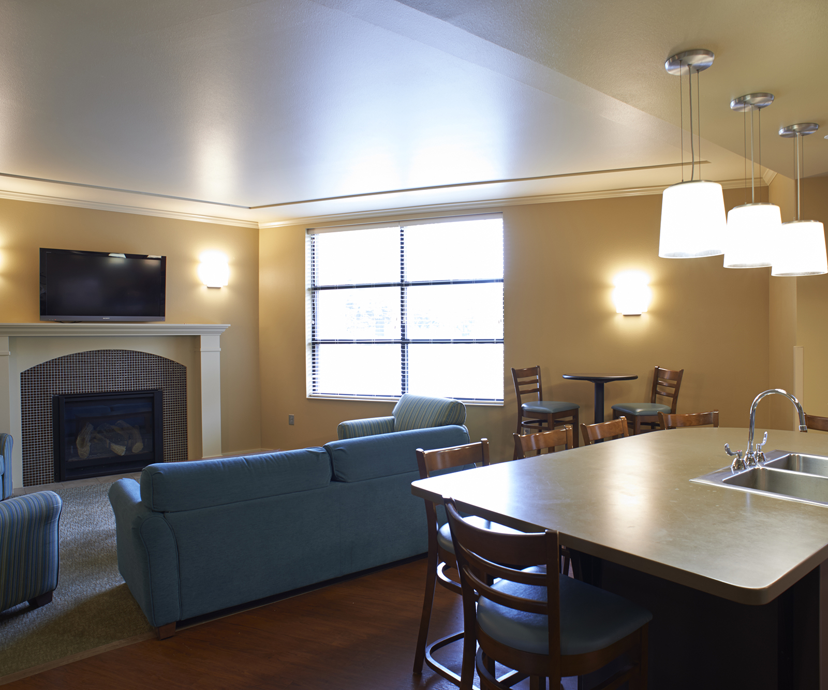
Living
Jackrabbit Village
Client: South Dakota State University | Location: Brookings, South Dakota
Date of Completion: 2010 | Area: 98,000 SF
Design Summary
To meet increasing demand for student housing, this project adds 408 rooms organized as a village of student communities. Each community of 18 students is served by a quiet study lounge, a shared living room with a fireplace, small kitchen, bookcases and an expansive view of the campus. A unique “village street” organizational element runs from a drop off circle on the south edge of campus to the student union. These new residence life facilities complement the campus context and are vital to the continued growth and prosperity of South Dakota State University and its students.
Koch Hazard Architects provided complete architectural, interior design and construction administrative services for these new construction projects.
Project Highlight
This project is a 2011 SDRMA Award recipient. Jackrabbit Village Story
