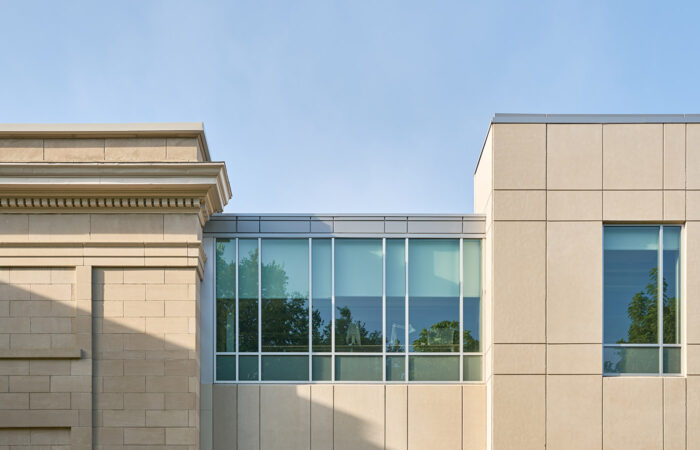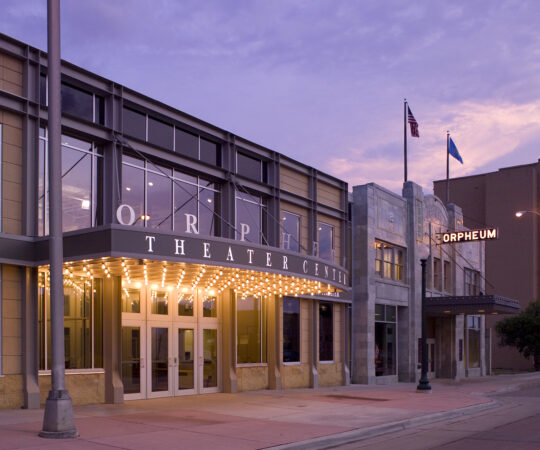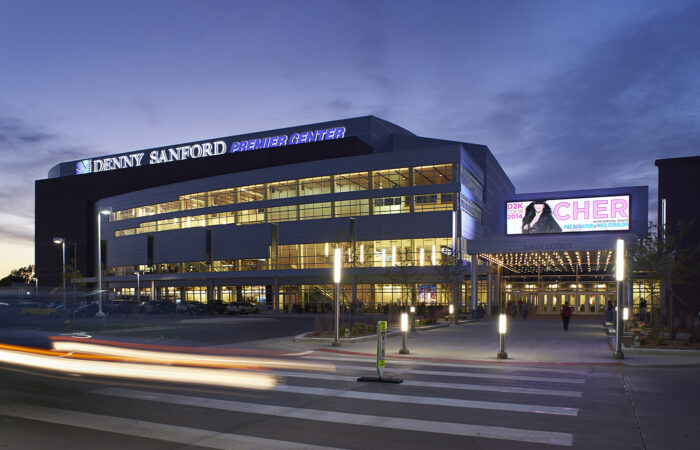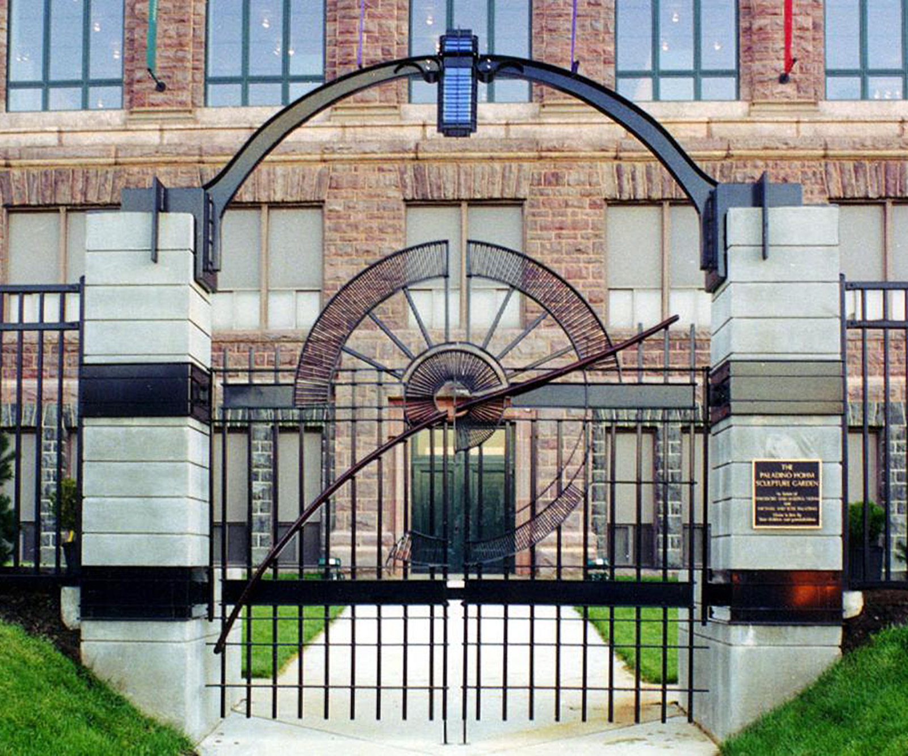
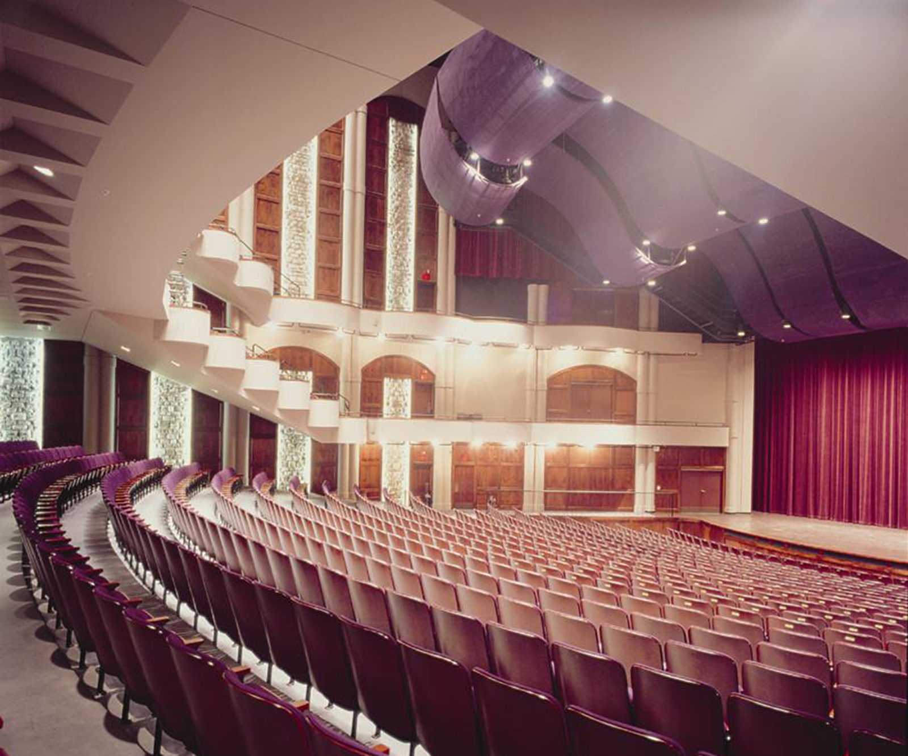
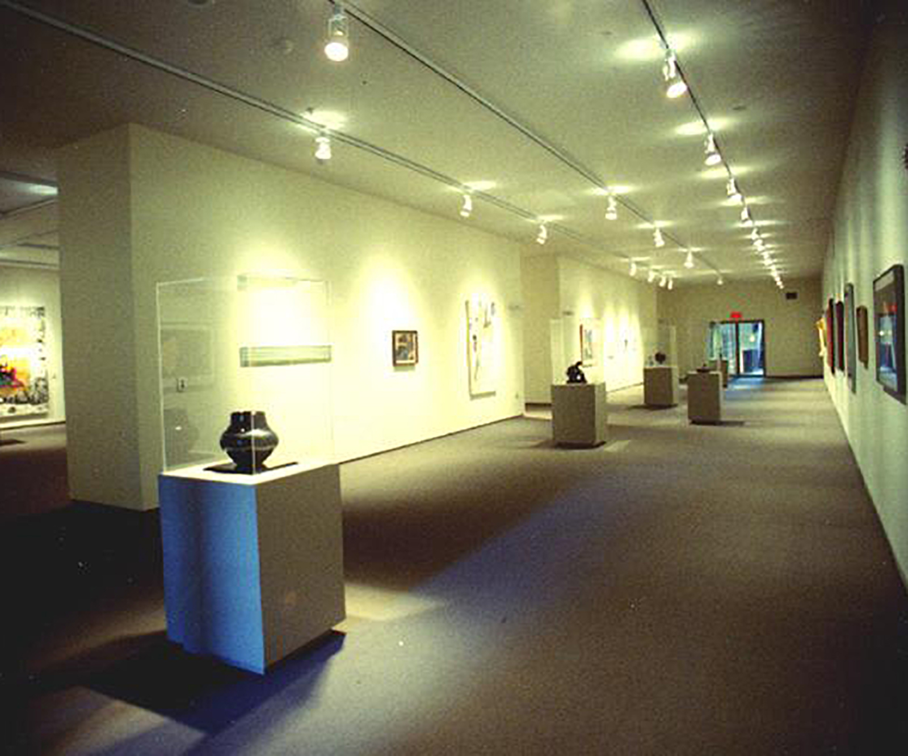
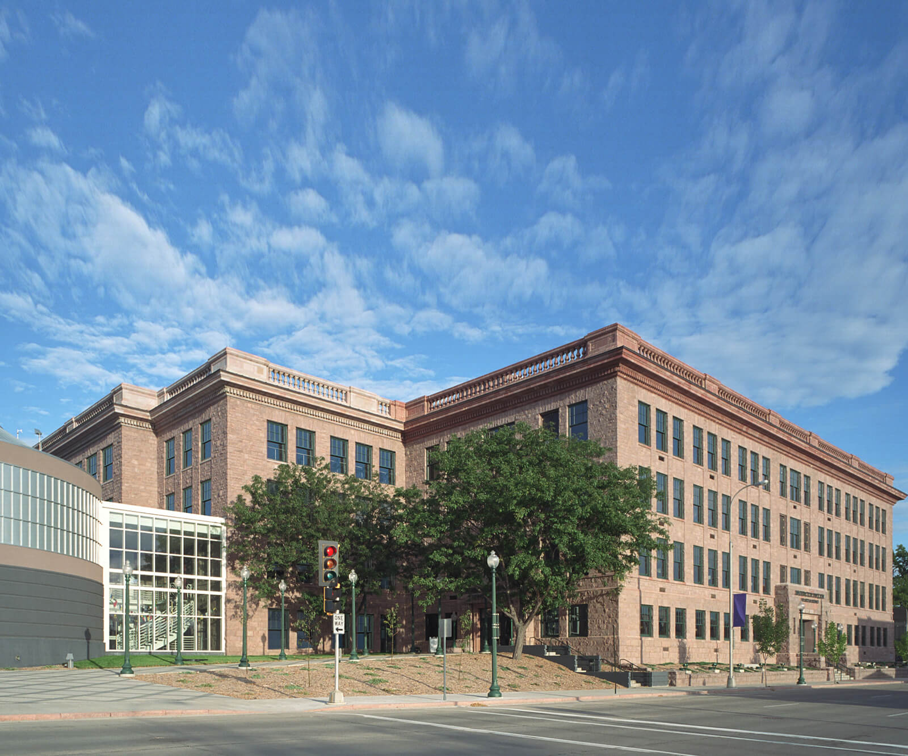
Playing
Washington Pavilion of Arts and Science
Client: City of Sioux Falls | Location: Sioux Falls, South Dakota
Date of Completion: 1999 | Area: 230,000 SF
Design Summary
The Washington Pavilion of Arts and Science transforms historic Washington High School to house three cultural entities. The Husby Performing Arts Center occupies the center of the building and includes the 1900-seat Great Hall, the 300-seat Belbas Theater and a multipurpose hall. The Visual Arts Center occupies the four floors of the building’s 1906 north wing and features five major galleries. The Kirby Science Discovery Center occupies the four floors of the 1917 south wing and includes the Wells Fargo CineDome, a new large format domed theater, constructed adjacent to the southeast corner of the original building.
Koch Hazard Architects provided complete architectural, interior design and construction administration services for this addition and renovation.
Project Highlight
This project is a 2001 AIA South Dakota Design Merit Award winner.
