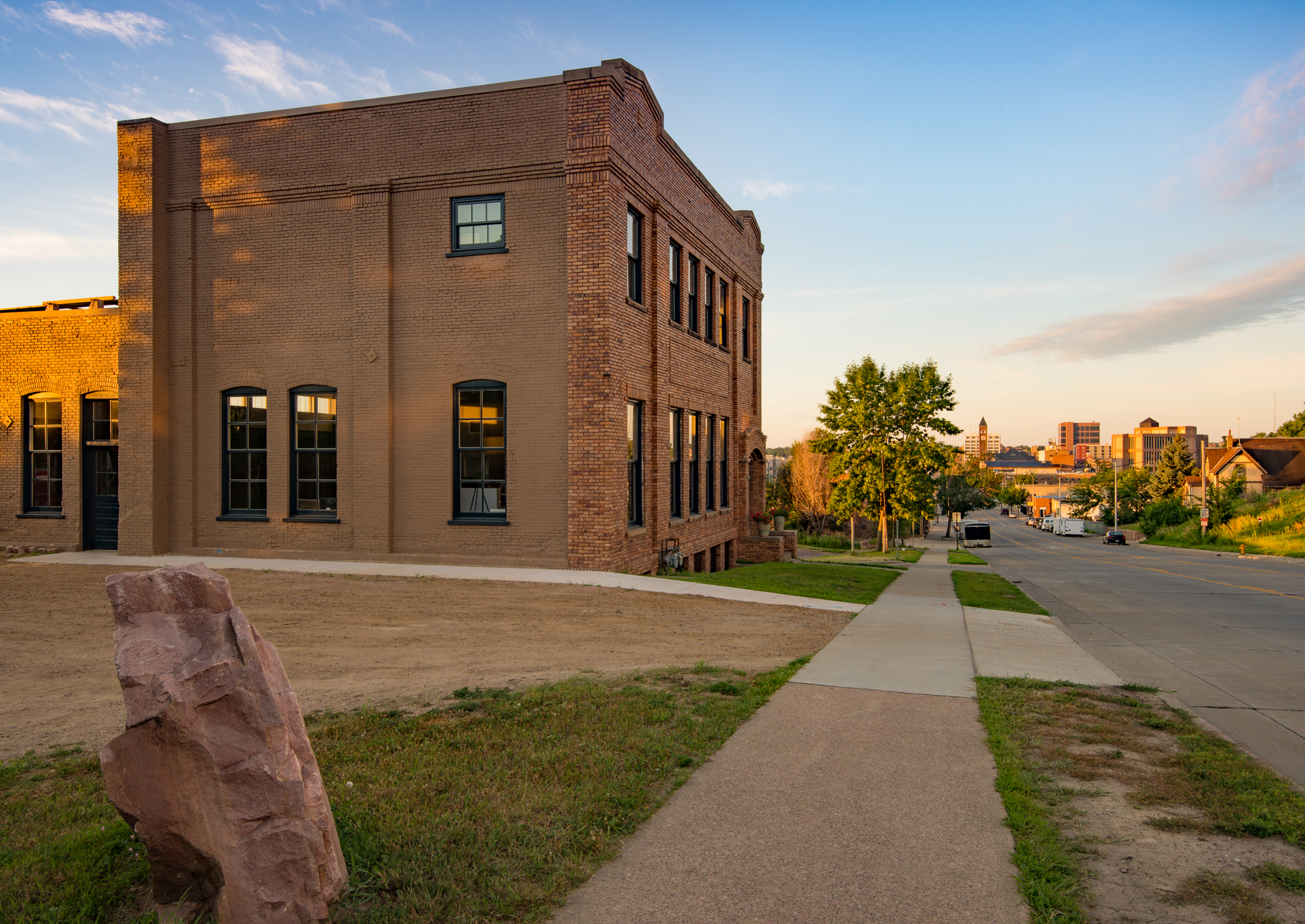
The Bakery
Built: 1916
Restored and Adapted: 2015
Style: Early Commercial
Use: Collaborative Business Incubator
The L & A Baking Co., built this building in 1916, as a state-of-the-art bakery. When purchased by the current owners, the roof had been leaking badly for several years and the building was full of junk and not far from collapse. The project restores the building’s historic grace while unobtrusively inserting new HVAC, lighting, power and technology.
Koch Hazard’s design received an American Institute of Architects SD Merit Award.
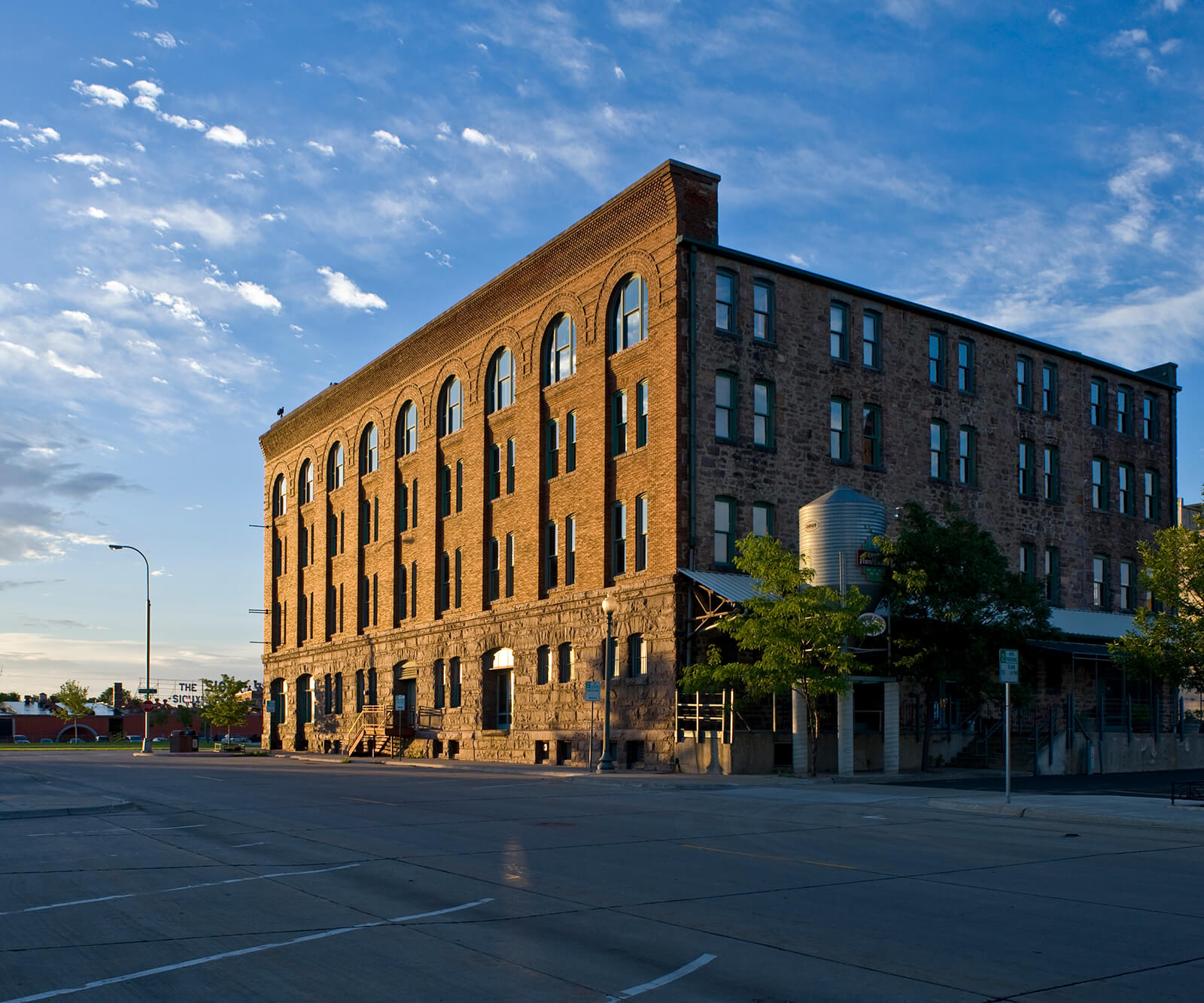
Falls Center
Built: 1899
Restored and Adapted: 1993-98
Style: Neo-Romanesque
Use: Mixed
Jewett Brothers and Jewett Wholesale Grocers built this four-story warehouse building in 1899 and in 1983 it was placed on the National Register of Historic Places as part of the Courthouse and Warehouse Historic District. In 1993 the building was renovated and restored by Koch Hazard Architects to accommodate for office and retail uses, including Koch Hazard’s offices located on the second floor.
Koch Hazard’s design received an American Institute of Architects SD Honor Award and a Mayor’s Award for Historic Preservation.
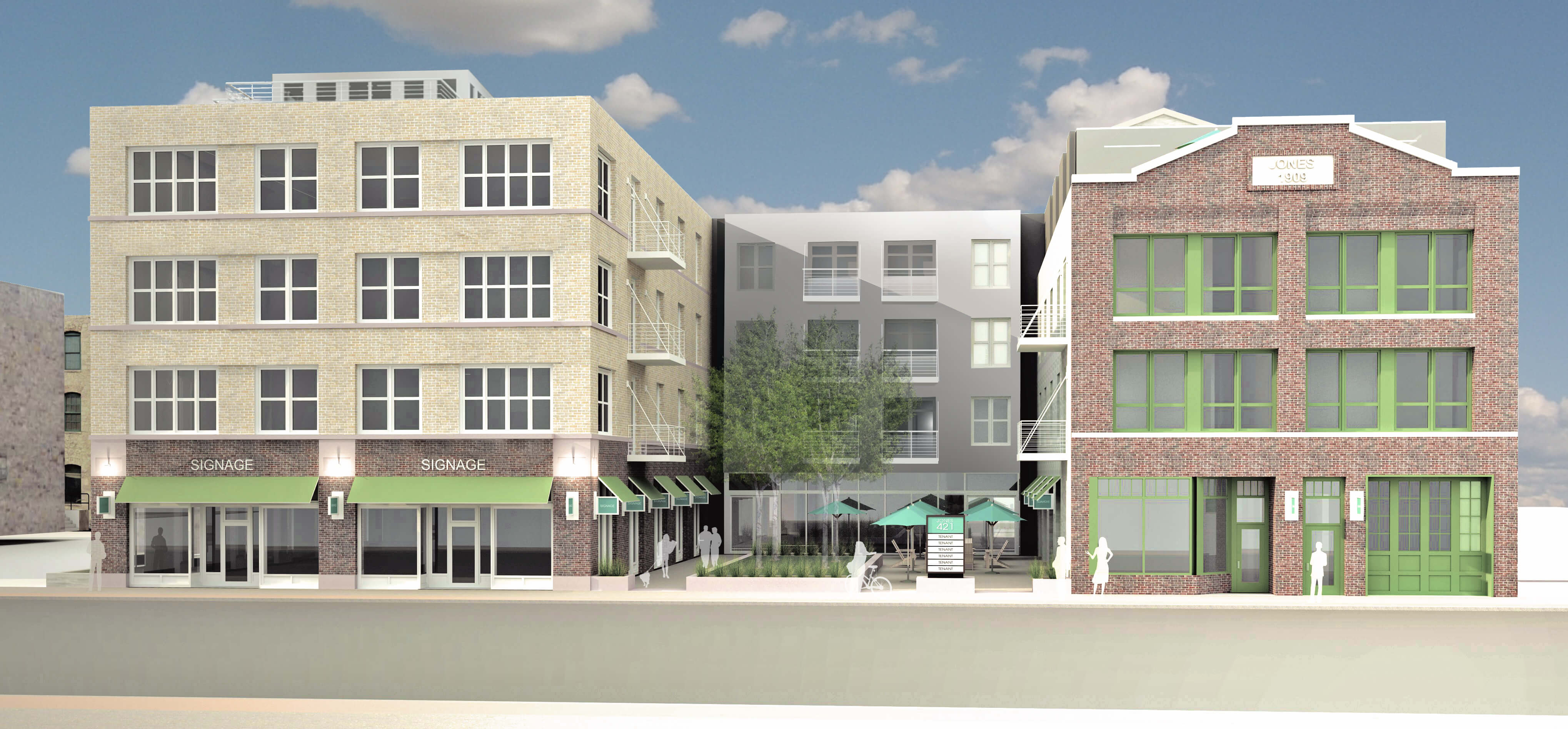
Jones 421
Built: 1909
Restored and Adapted: 2016
Style: Contemporary Contextual
Current Use: Residential and Retail
Jones 421 rehabs and expands the O.S. Jones Seed Co. building for 31 residential units and street level retails uses.
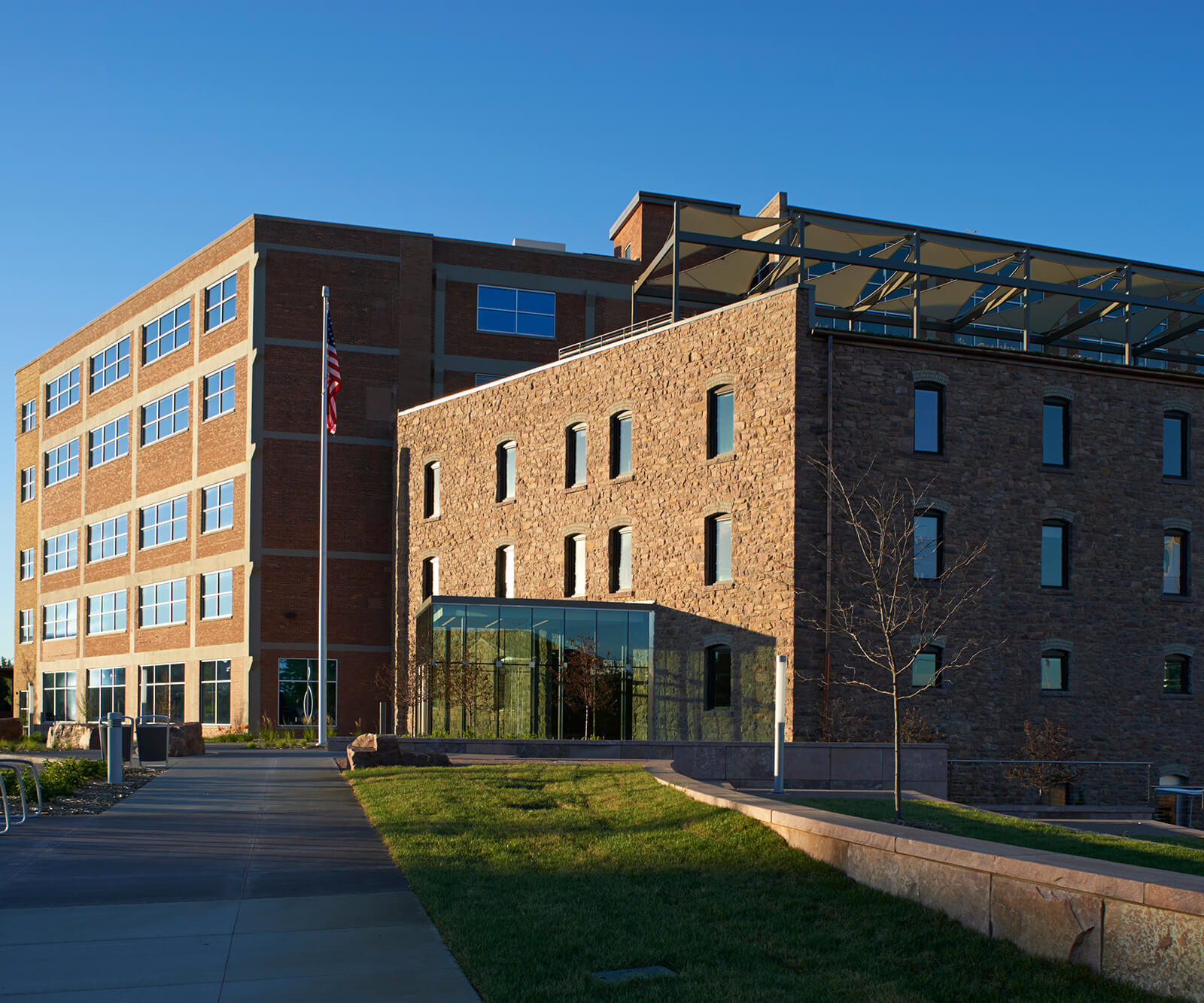
Raven Industries
Built: 1902, 1915 and 1947
Reimagined and Completed: 2014
Completed: 2014
Style: Mixed
Use: Corporate Headquarters
Raven acquired the buildings in 1961 and used it for a variety of office and manufacturing needs as the campus grew. The redesign restores the buildings’ original character while creating a technology rich environment to serve a growing corporate workforce. The project, totaling 150,000 s.f., was designed to allow Raven to occupy the building during construction.
Koch Hazard’s design achieved LEED gold certification and received an American Institute of Architects SD Honor Award.
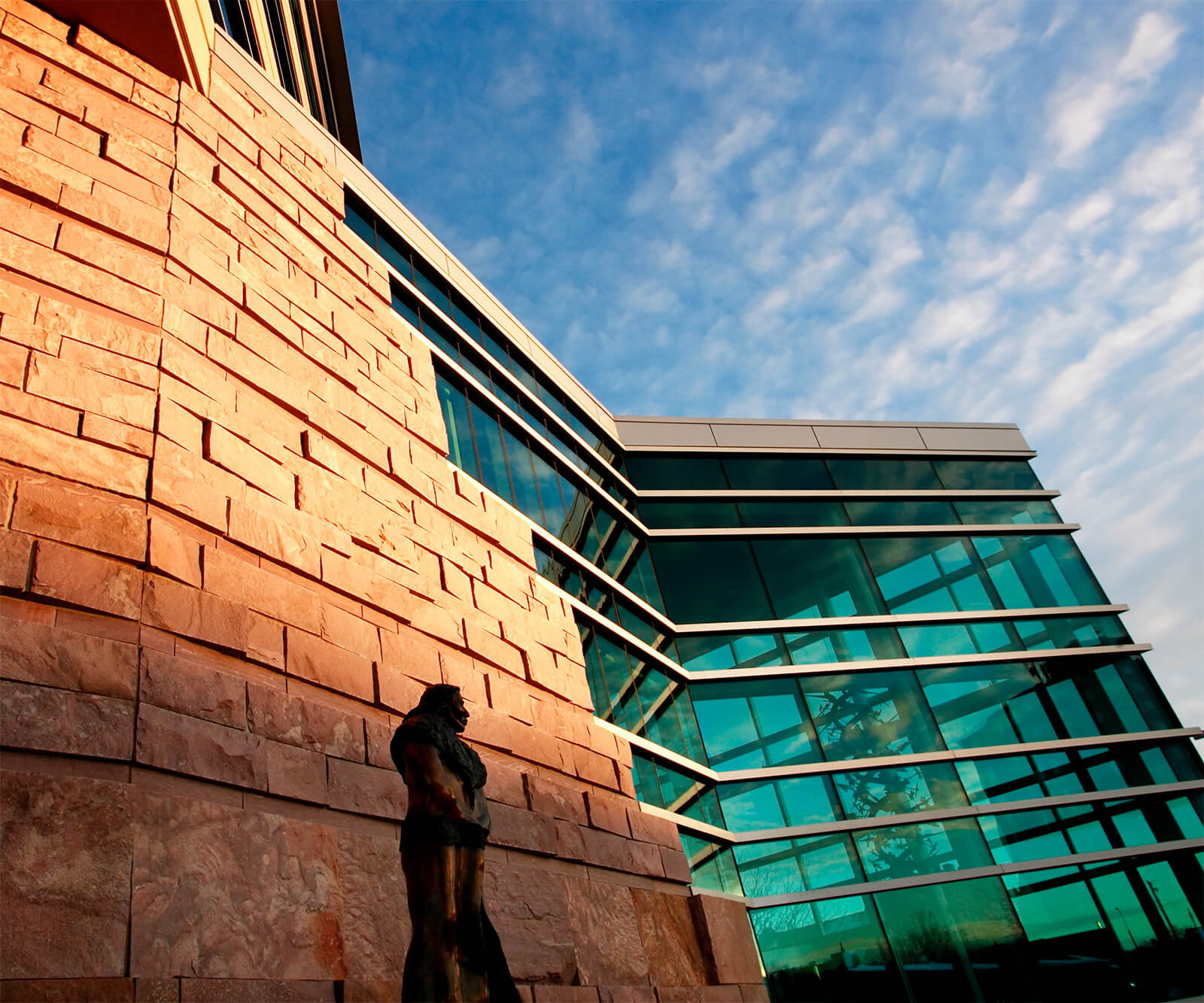
Cherapa Place
Built: 2008
Style: Idiocontextual
Use: Office and restaurant
Situated on the east bank of the Big Sioux River in downtown Sioux Falls, this six story office building is designed with a two story base of local stone rising organically from the riverfront, supporting a curved upper section oriented to maximize views of the river, Falls Park and Downtown.
Cherapa Place is designed as a high performance building and was the first building in South Dakota to achieve LEED Gold certification from the United States Green Building Council (USGBC).
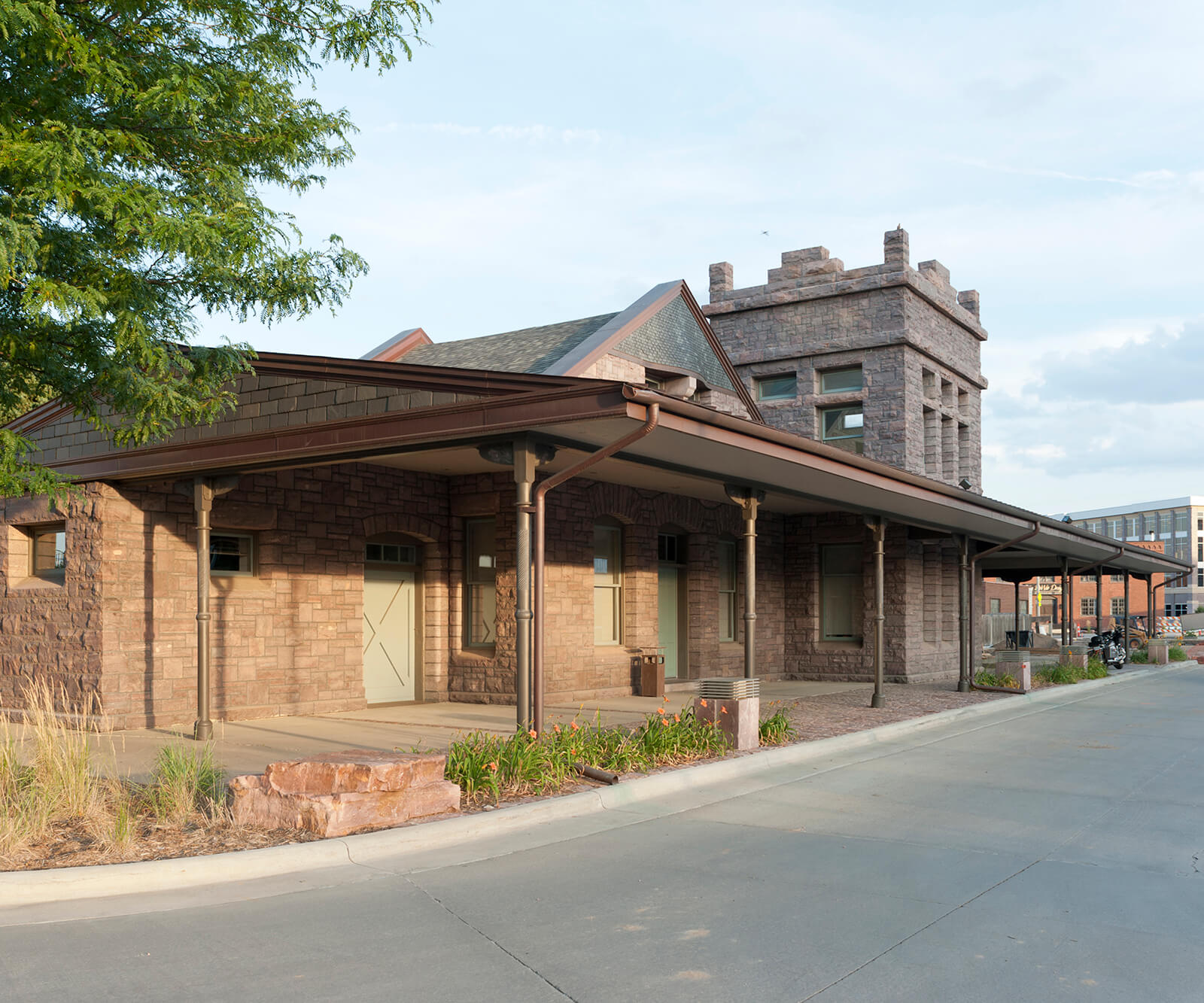
Illinois Central Depot
Built: 1887
Restored and Adapted: 2013
Style: Contextual
Use: Sioux Falls Area Community Foundation Headquarters
Efforts were made to respect the historic architecture through restoration of the original window frames and sashes and masonry repointing. Asphalt shingles and sheet metal flashings were replaced with slate and copper while infill paving, paint and extraneous trims were stripped away and replaced with appropriate materials to reveal the building’s original beauty.
Koch Hazard’s design received an American Institute of Architects Honor Award.
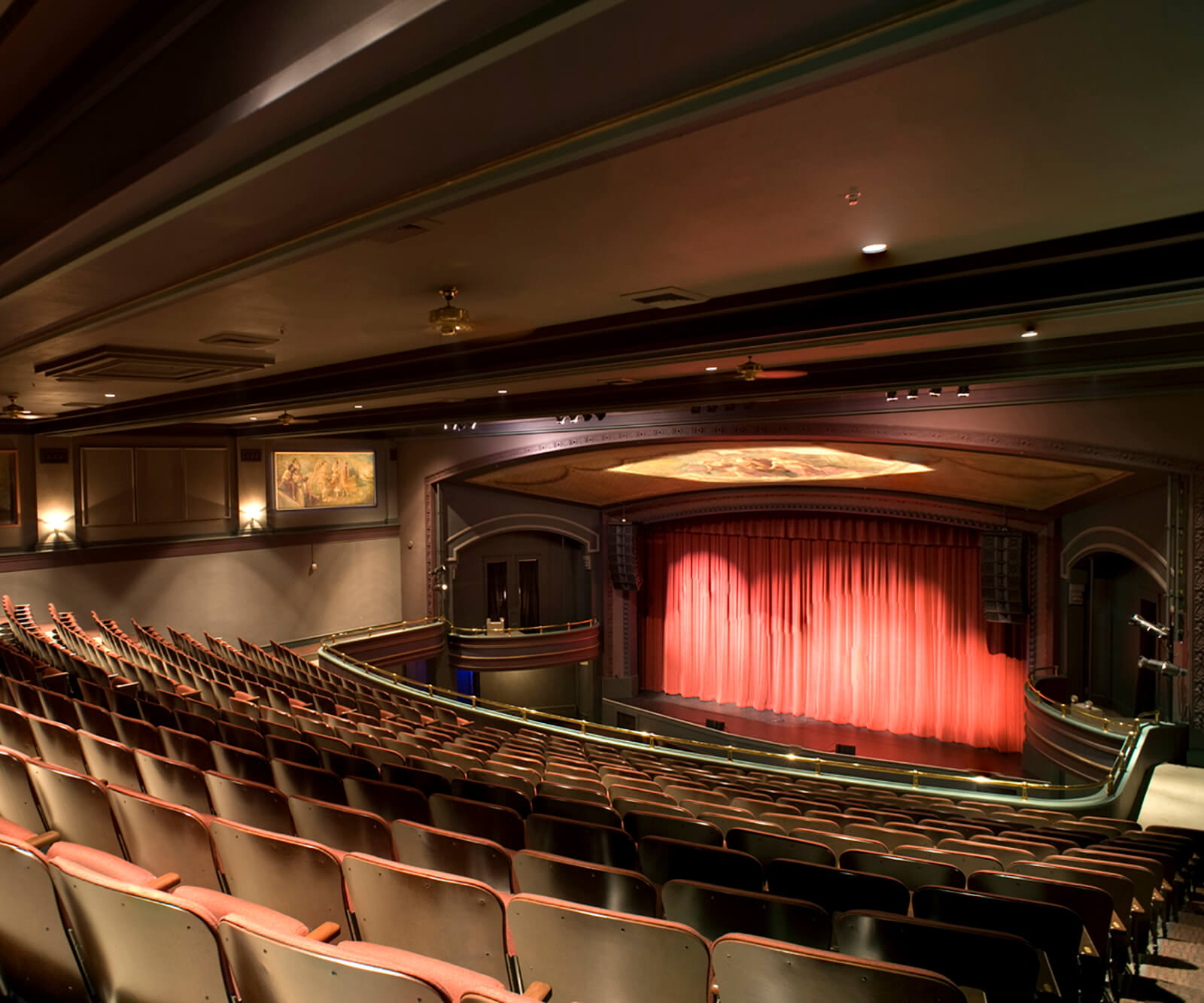
Orpheum Theater Complex
Built: 1913
Restored and Adapted: 2006
Style: Mixed
Use: Theater
Since opening in 1913, the Orpheum Theater has hosted some of the region’s most memorable events including vaudeville, plays and concerts. It was listed to the National Register of Historic Places in 1983. In 2002, The City of Sioux Falls bought the theater from the Sioux Falls Community Playhouse and renovations began in 2003.
Koch Hazard’s design received an American Institute of Architects SD Merit Award.
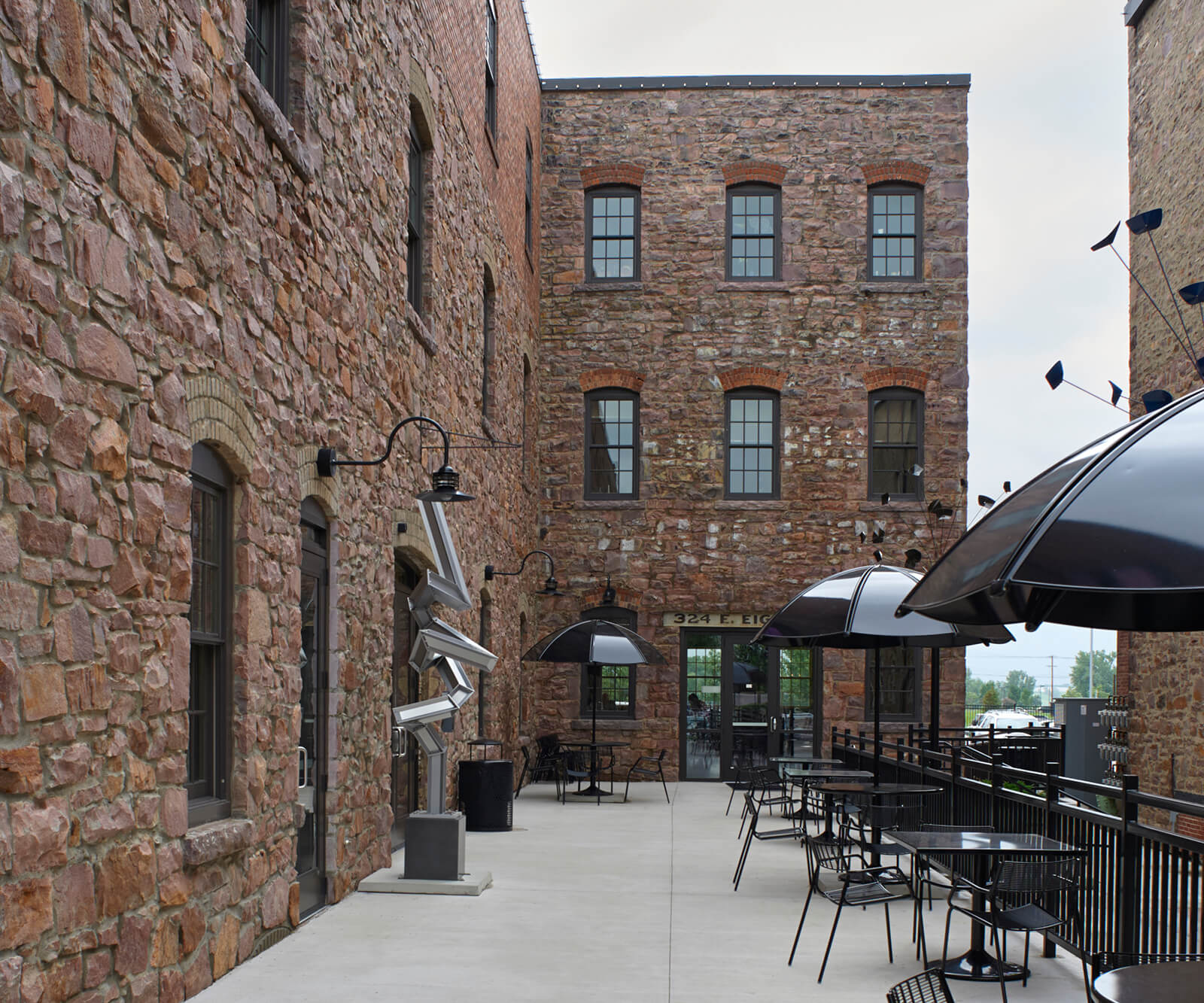
The Frank
Built: 1900
Restored and Adapted: 2015
Style: Contextual
Use: Residential and retail
Prior to this extensive rehabilitation, The Frank Transfer & Storage Building sat vacant and deteriorating for many years. A large section of the roof had collapsed when the new owner took control of the property.
The project restored and reinvented the warehouse structure into 18 residential units with retail at street level.
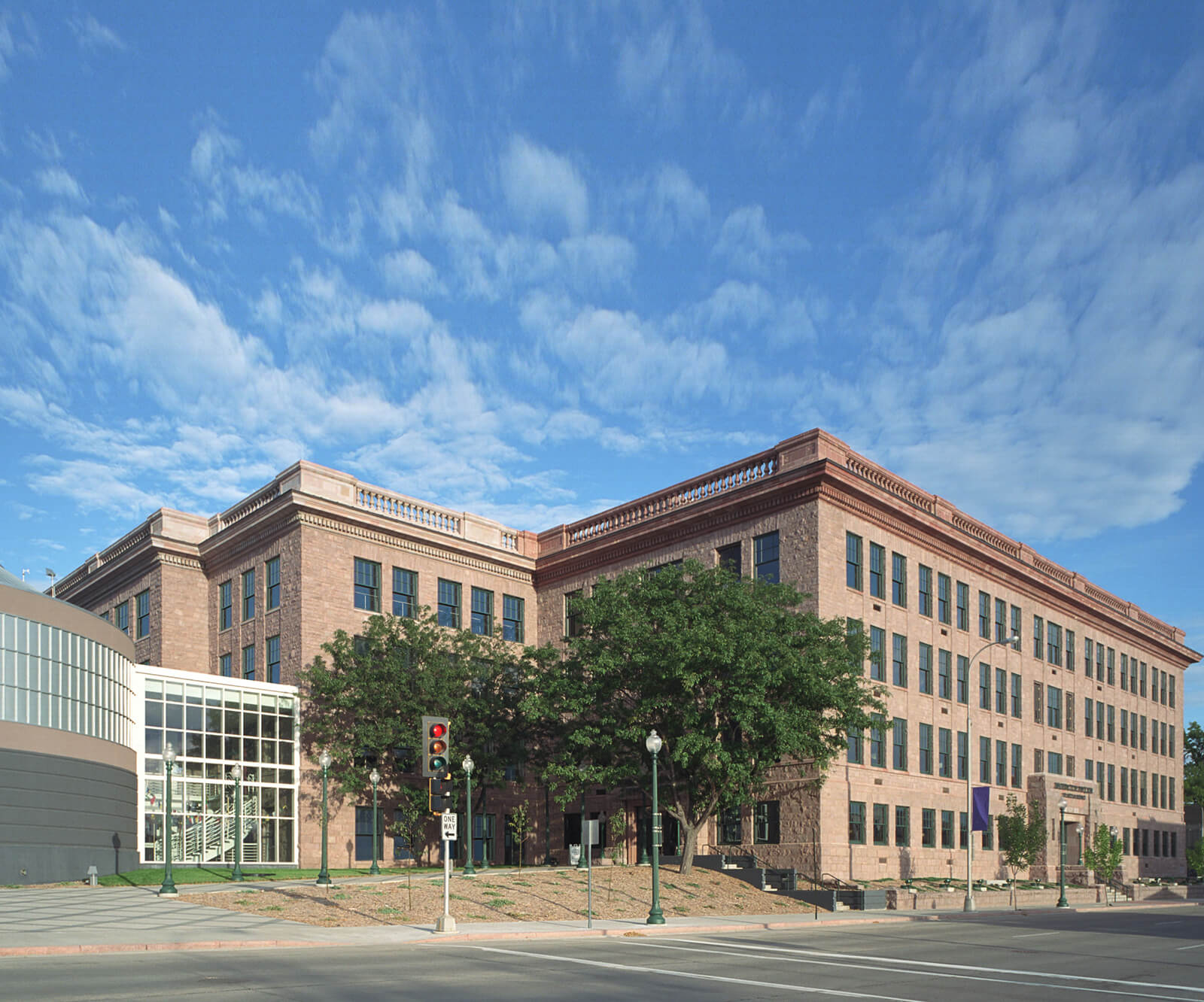
Washington Pavilion
Built: 1908, 1922, 1935
Reimagined: 1999
Style: Mixed
Use:
The Washington Pavilion of Arts and Science transforms historic Washington High School to house three cultural entities. The Husby Performing Arts Center occupies the center of the building and includes the 1900-seat Great Hall, the 300-seat Belbas Theater and a multipurpose hall. The Visual Arts Center occupies the four floors of the building’s 1906 north wing and features five major galleries. The Kirby Science Discovery Center occupies the four floors of the 1917 south wing and includes the Wells Fargo CineDome, a new large format domed theater, constructed adjacent to the southeast corner of the original building.
Koch Hazard’s deign received an American Institute of Architects SD Merit Award.
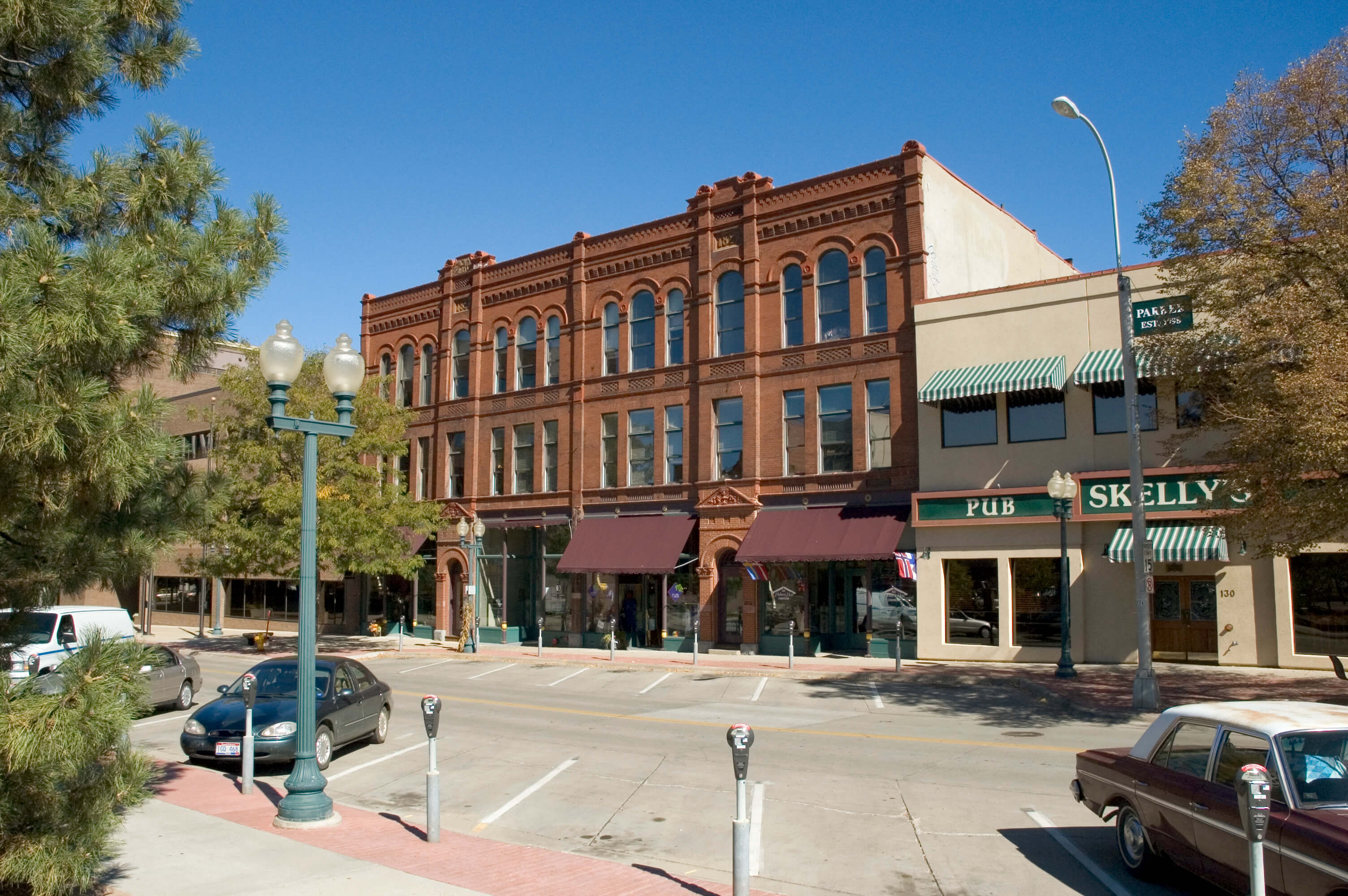
Beach Pay
Built: 1887
Restored and Adapted: 1994 & 2001
Style: Neo-Romanesque
Use: Office and retail
Originally, Peck-Norton-Murray Block, this building is one of the oldest surviving commercial structures in Sioux Falls. Its richly detailed brick and terra cotta facade has been a Phillips Avenue landmark for over 130 years. Prolific early Sioux Falls Architect Wallace L. Dow designed the building, now listed on the National Register of Historic Places for Norton and Murray’s carriage, buggy and farm implement dealership.
Koch Hazard’s design received a Mayor’s Award for Historic Preservation.
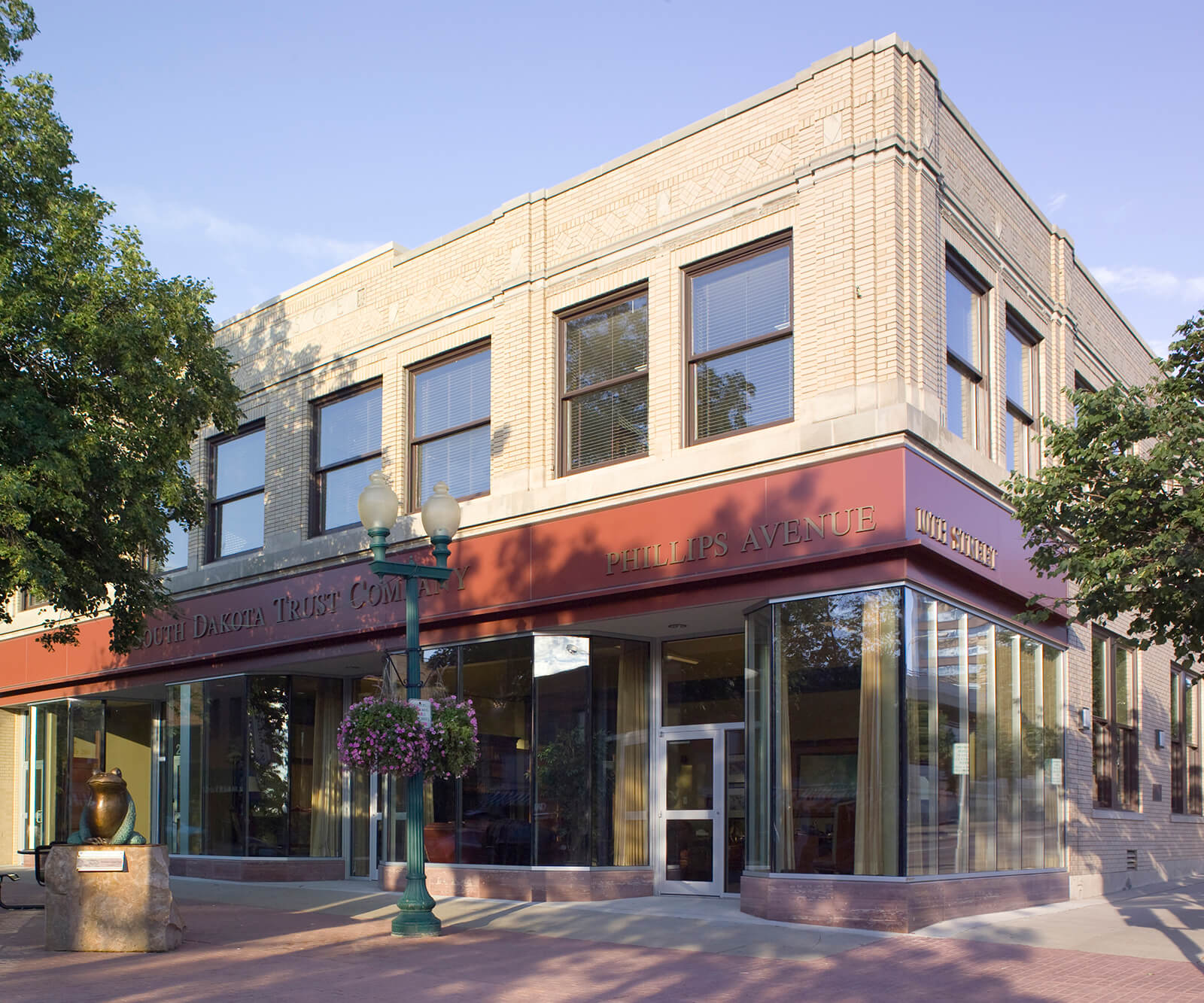
South Dakota Trust Co.
Built: 1928
Restored and Adapted: 2004
Style: Art Deco
Use: Office
Built by the Kresge Company as a 5 & Dime Store, the building was disrespectfully renovated in the 1980’s. The project restores the buildings’ exterior and adapts its interior for modern office use.
The project received an American Institute of Architects SD Honor Award.
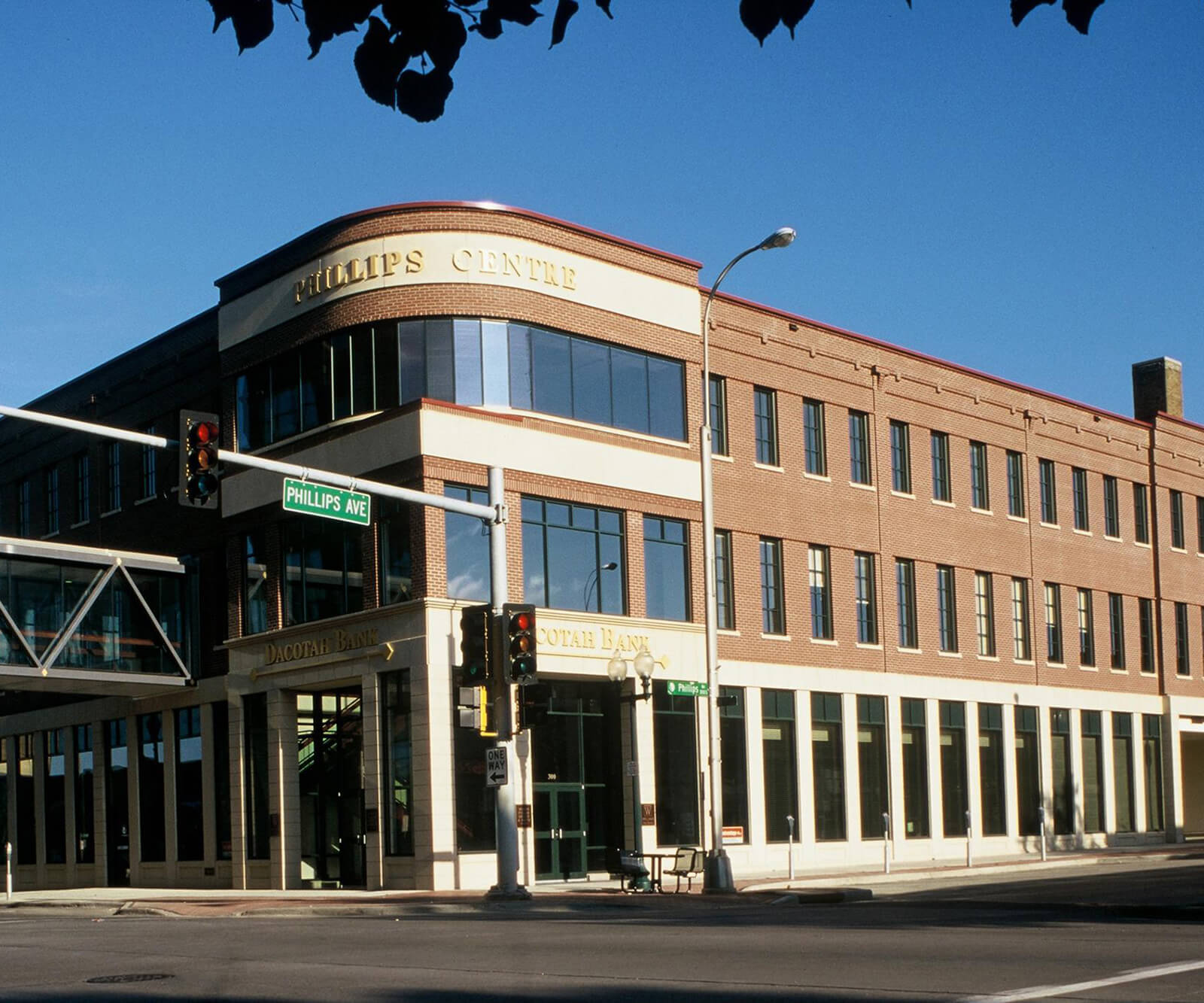
Phillips Center
Completed: 1995
Style: Contemporary Contextual
Use: Office
The design of this office building alludes to the gracious scale, rhythms and proportions of neighboring historic buildings.
Koch Hazard’s design received an American Institute of Architects SD Merit Award.
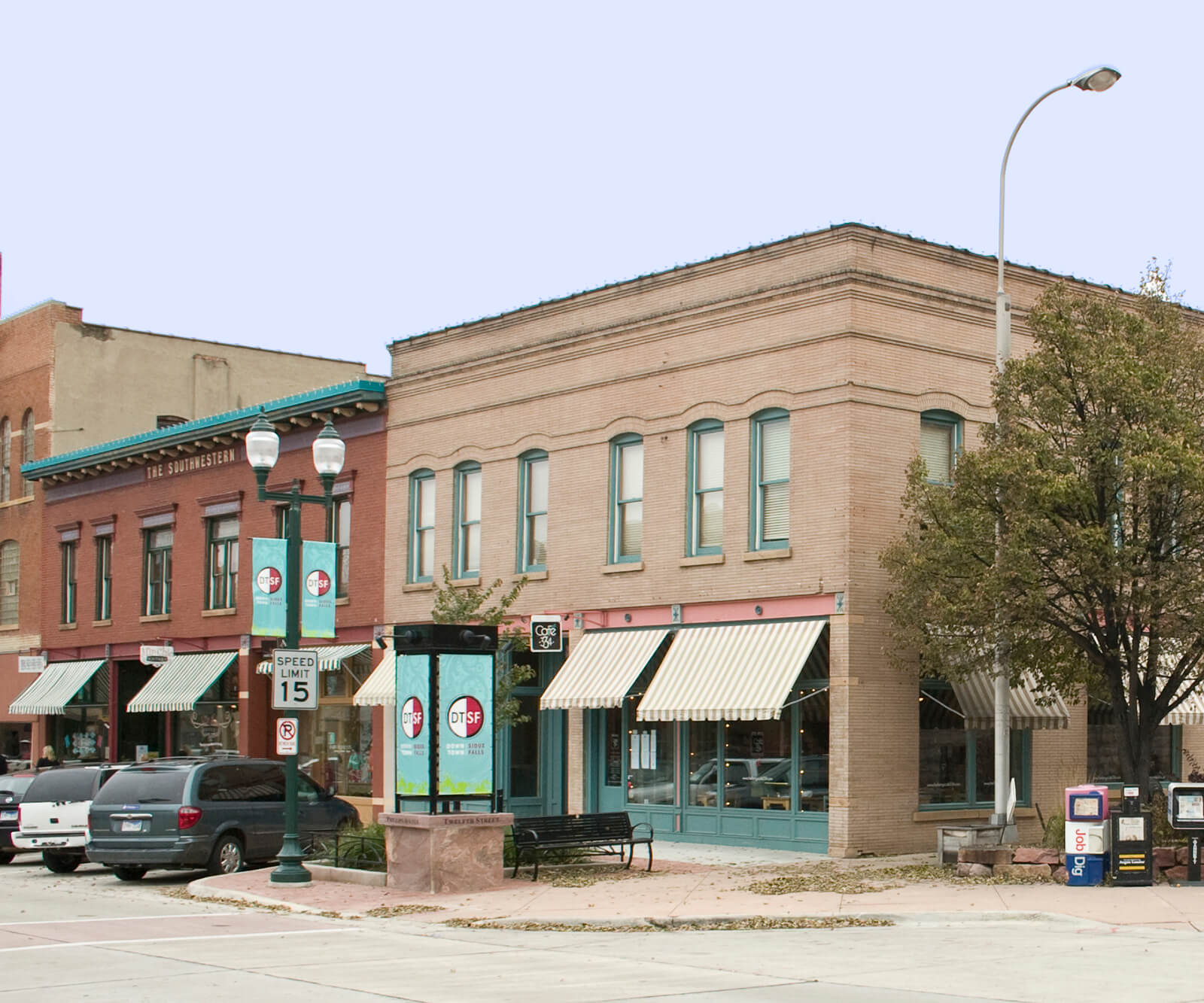
Southwestern
Built: 1905 and 1908
Restored and Adapted: 1994
Style: Contextual
Use: Residential and retail
This project connects two formerly separate buildings, both listed on the National Register of Historic Places as apart of the Downtown Commercial District, to create eight spacious one-bedroom apartments on the second level while restoring storefronts, pressed metal ceilings and wood floors for retail shops at street level.
Koch Hazard’s design received a Mayor’s Award for Historic Preservation and an American Institute of Architects SD Merit Award.
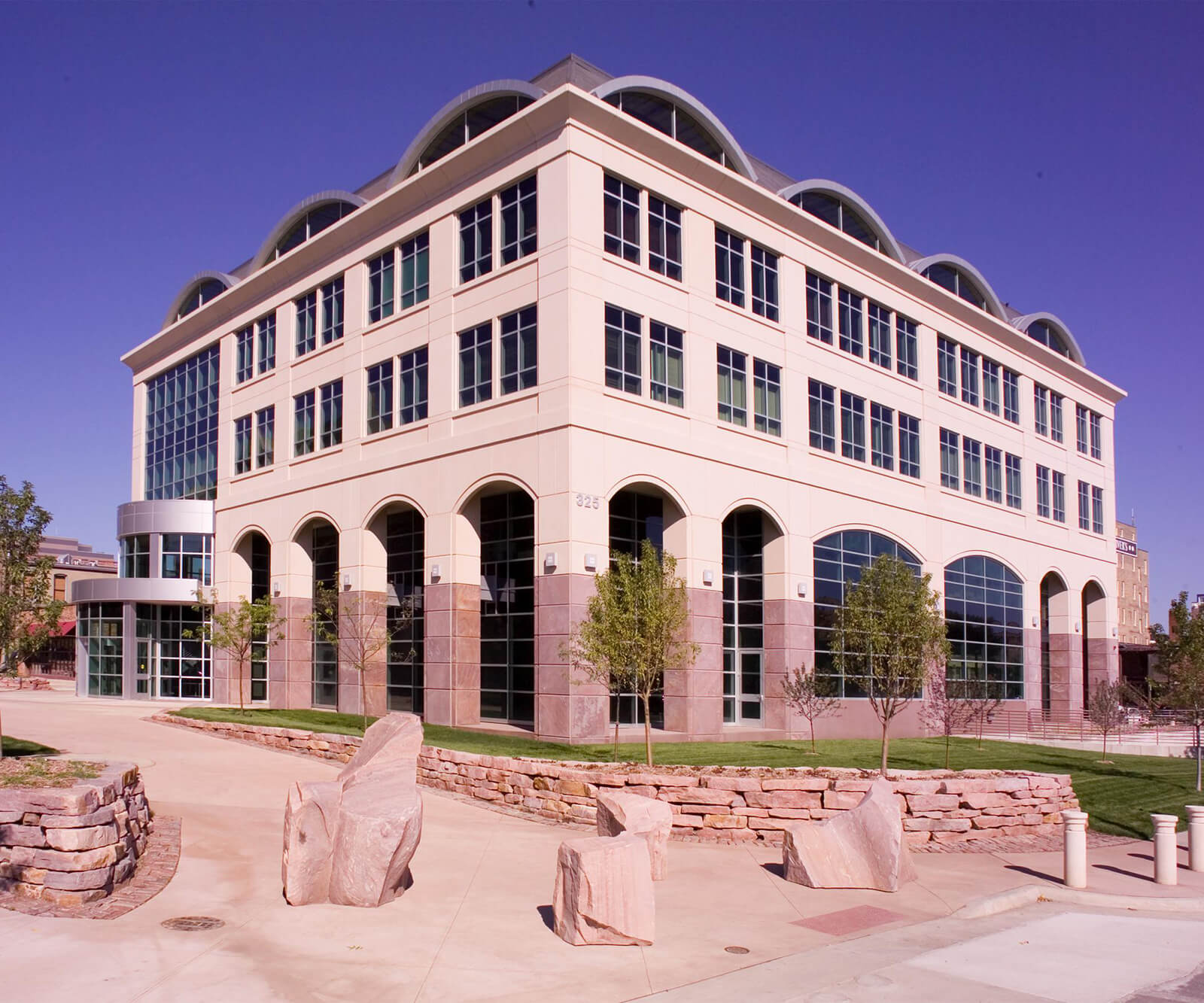
Courthouse Square
Built: 2006
Style: Contemporary Contextual
Use: Office
This five-story office building is designed to complement the scale and character of the U.S. Courthouse across the street and to respect the surrounding Downtown Historic District.
Koch Hazard’s design achieved LEED Gold certification (one of only nine in SD) and received an American Institute of Architects SD Merit Award.
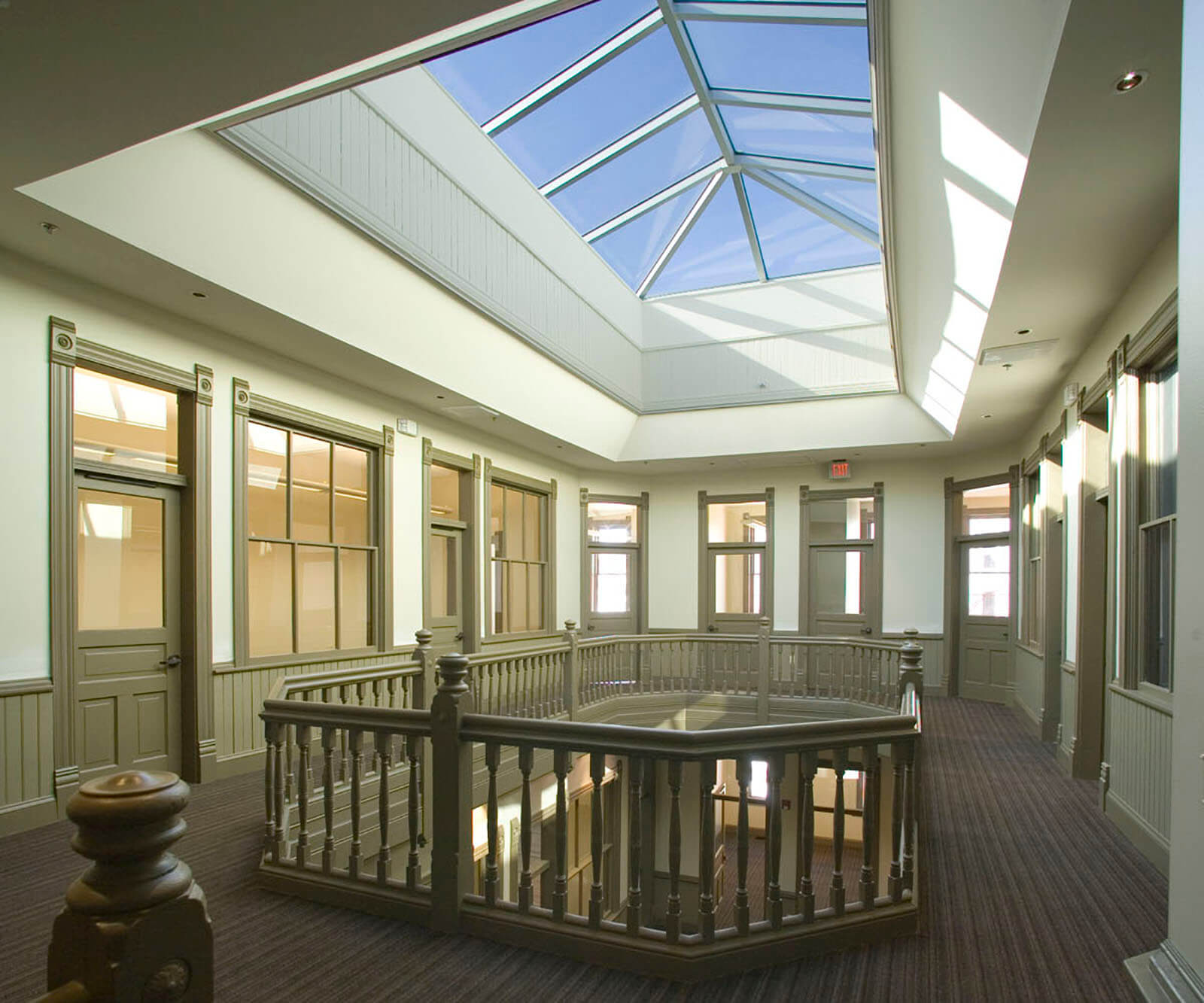
Parker Block
Built: 1889
Restored and Adapted: 2006
Style: Neo-Romanesque
Use: Office
Originally designed by Wallace Dow and constructed in 1889, the National Historic Register listed Parker Block, had been vacant for nearly 20 years and neglected far longer before this dramatic rehabilitation by Koch Hazard Architects.
Koch Hazard’s design received an American Institute of Architects SD Merit Award.
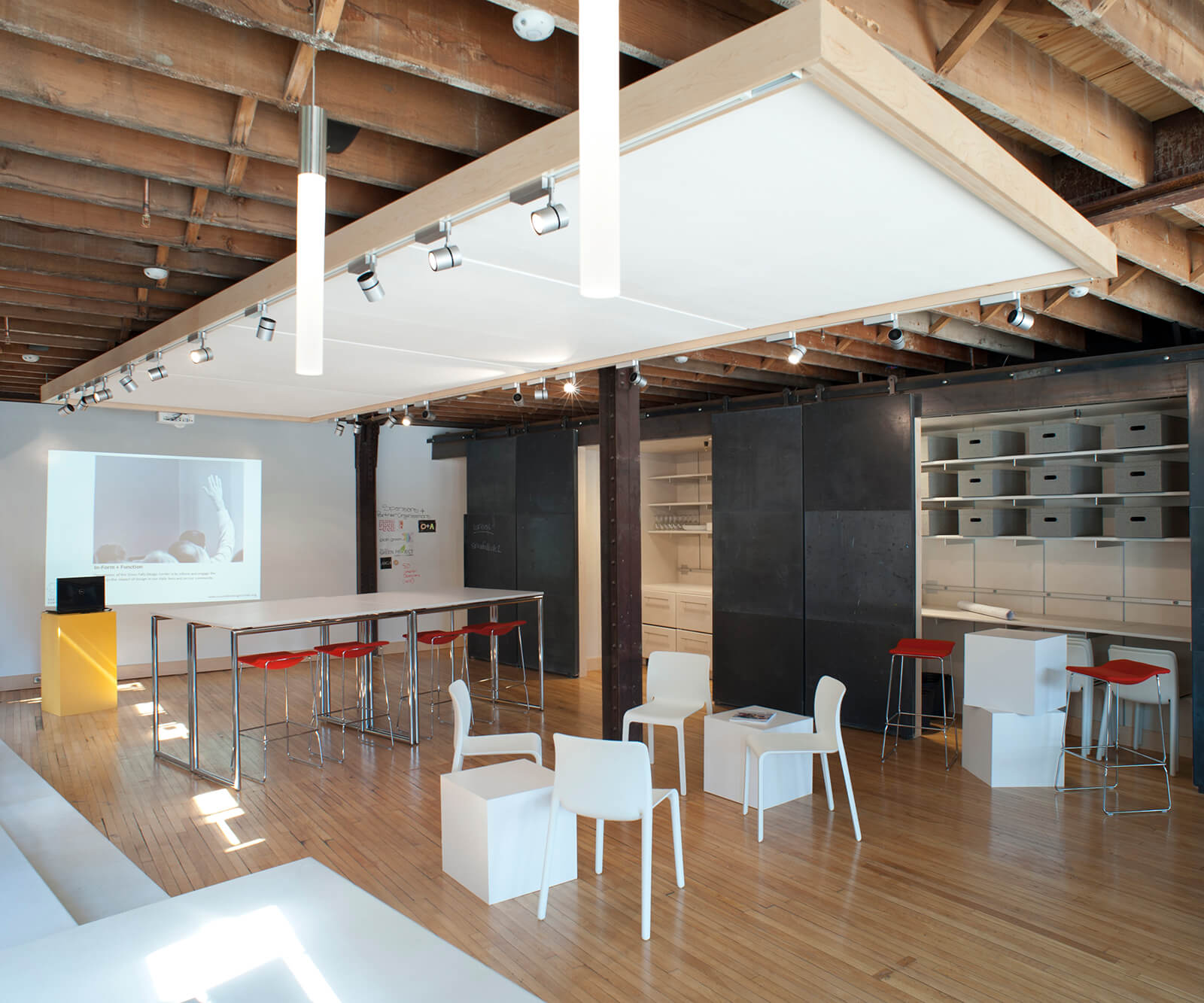
Sioux Falls Design Center
Restored and Adapted: 2012
Style: Cool Eclectic
Use: Creative Catalyst
The Sioux Falls Design Center is designed to function as a gallery, lecture space, brainstorm incubator, reception space, classroom and meeting room with videoconferencing capability. The SFDC is essentially an open rectangle with a diagonal wall of rolling doors to define toilet, kitchen, office and storage space.
Koch Hazard’s design achieved LEED Platinum certification (the only such interiors project in SD) and received an American Institute of Architects SD Honor Award.