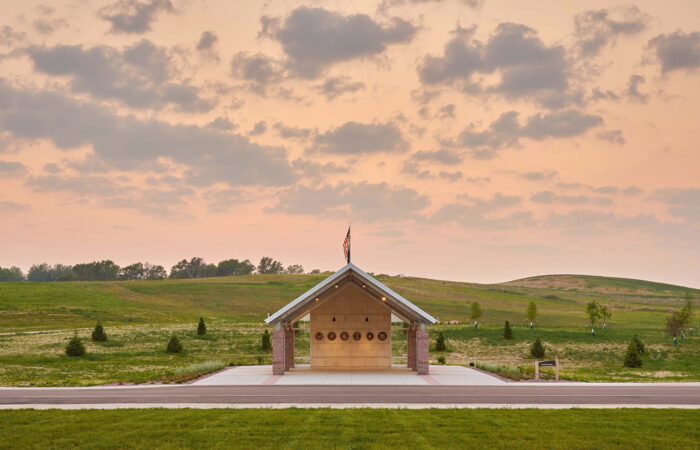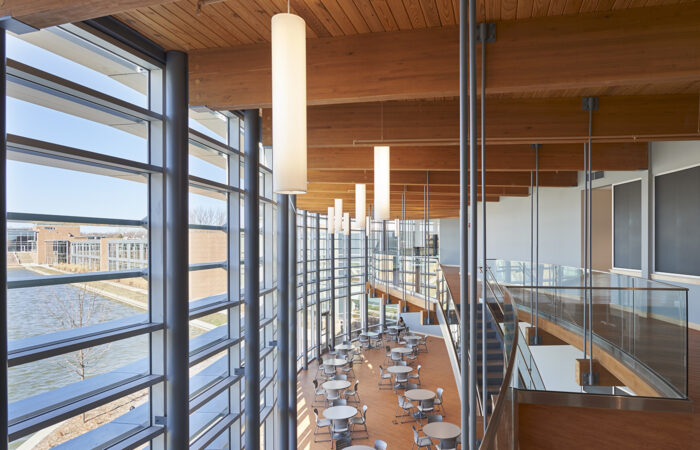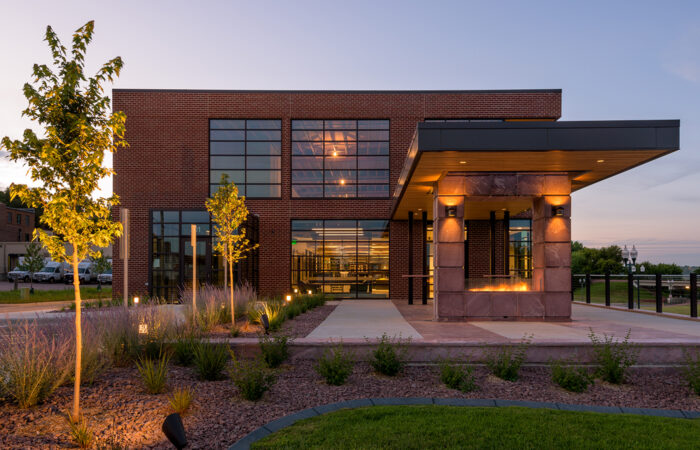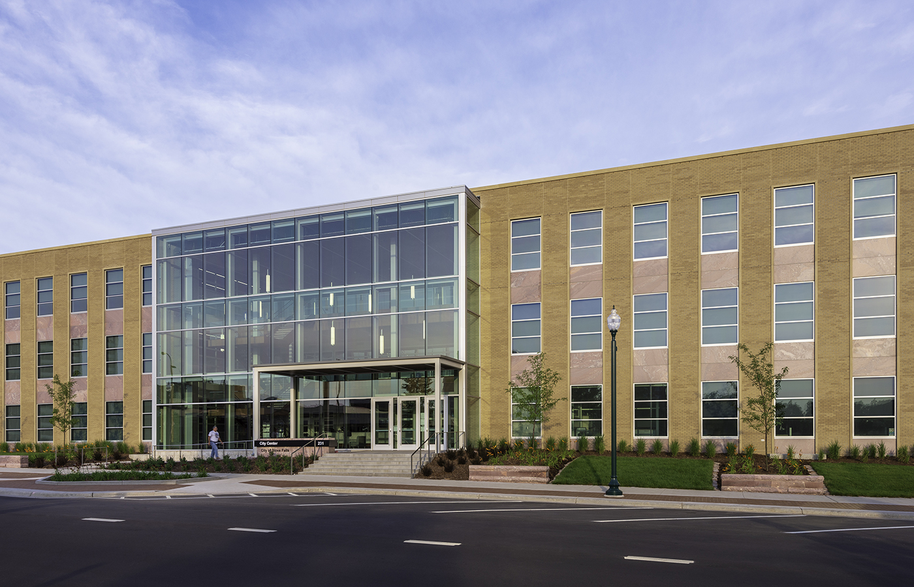
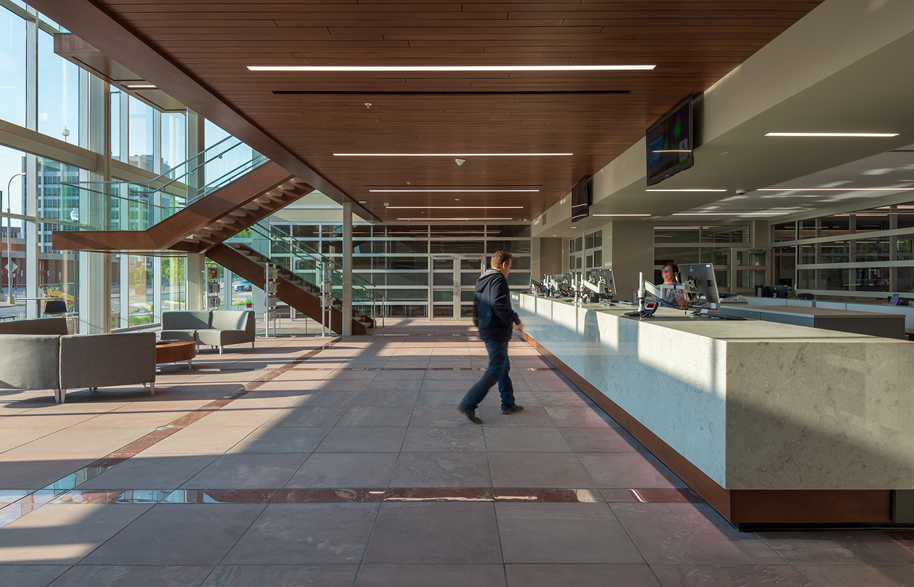
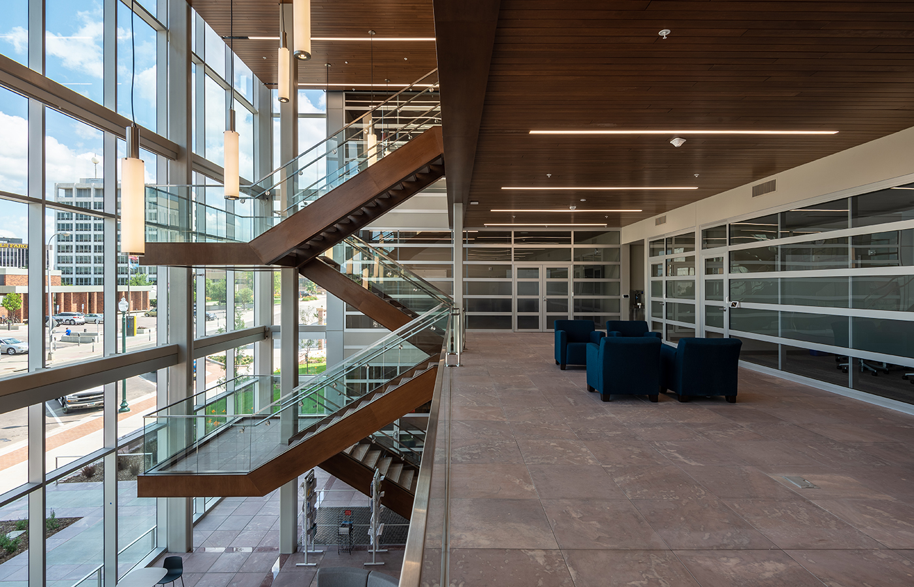
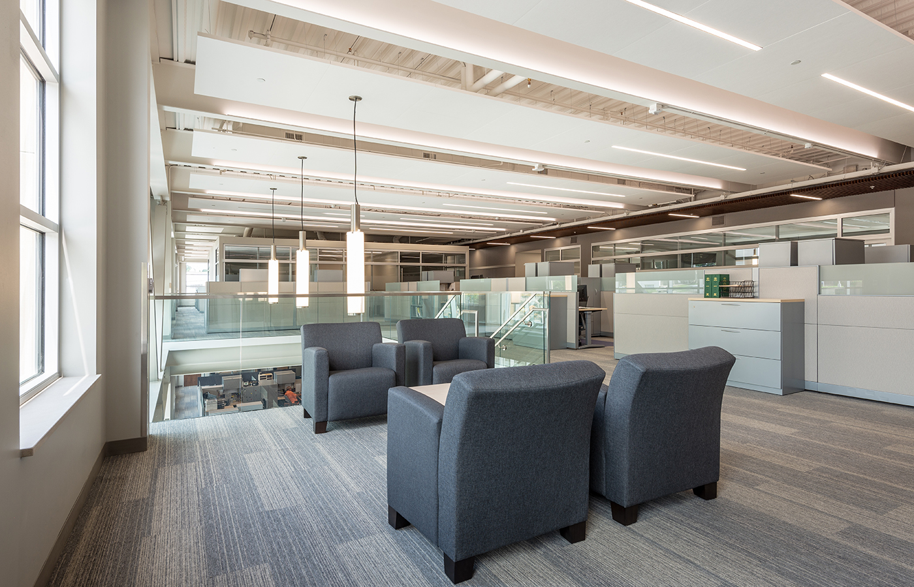
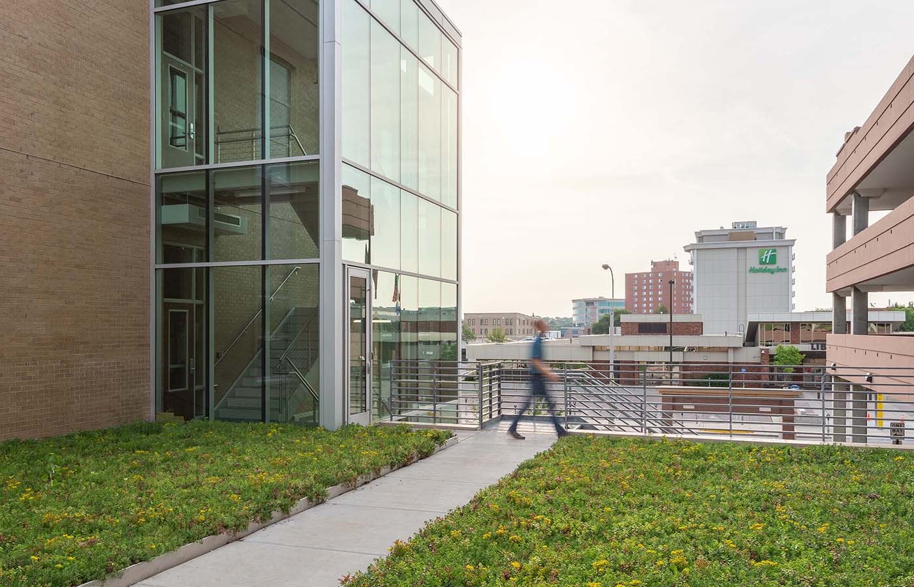
Working
City Center
Client: City of Sioux Falls | Location: Sioux Falls, South Dakota
Date of Completion: 2018 | Area: 20,000 s.f. (basement)/40,000 s.f. (1st/2nd floors)/20,000 s.f. (3rd floor shell)
Design Summary
The owner’s goal was to complement the existing City Hall (originally built in 1935) while creating a modern office facility equivalent to a private sector development. The building is sited to allow green space and views from all sides. The site strengthens the visual connection between City Center and other administration buildings by its materiality, lighting and landscaping elements. The facility included three finished stories third-story, footings and foundations for a future fourth floor, and under-ground parking and storage. A “road diet” on Dakota Avenue removed a third lane of traffic to provide diagonal parking adjacent to the building. Van Eps Park enhancements included a new shelter and walkways, enhanced lighting and landscape, trees, a sculpture, and irrigated green space.
Koch Hazard Architects provided complete architectural, interior design and construction administration services for this building.
