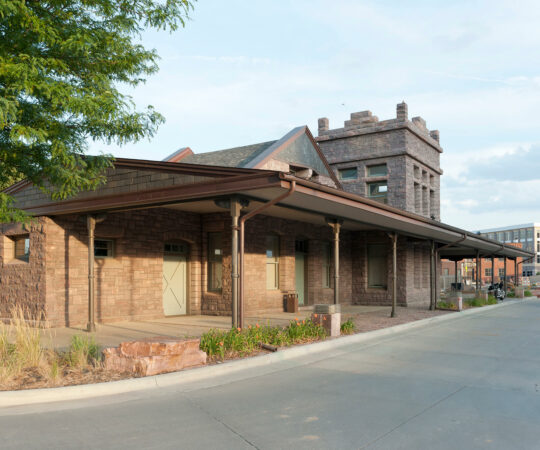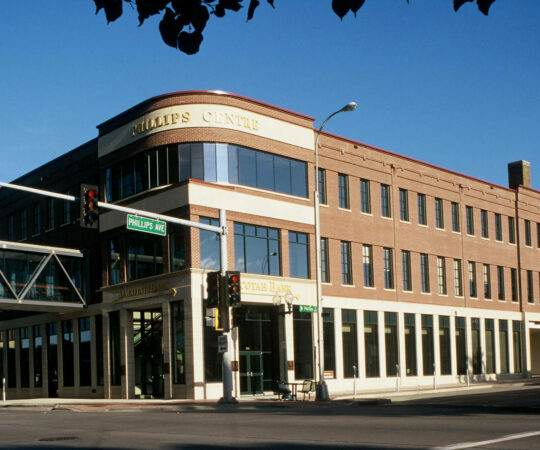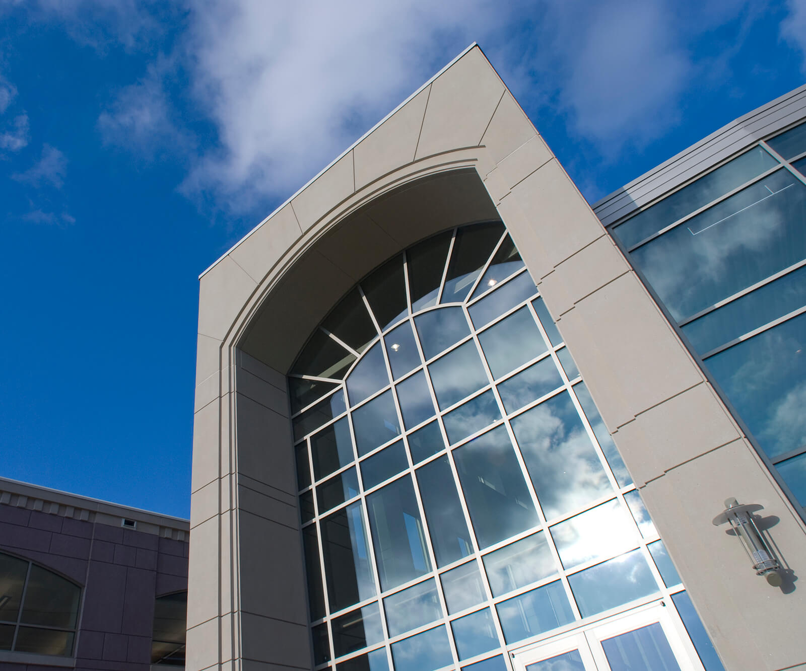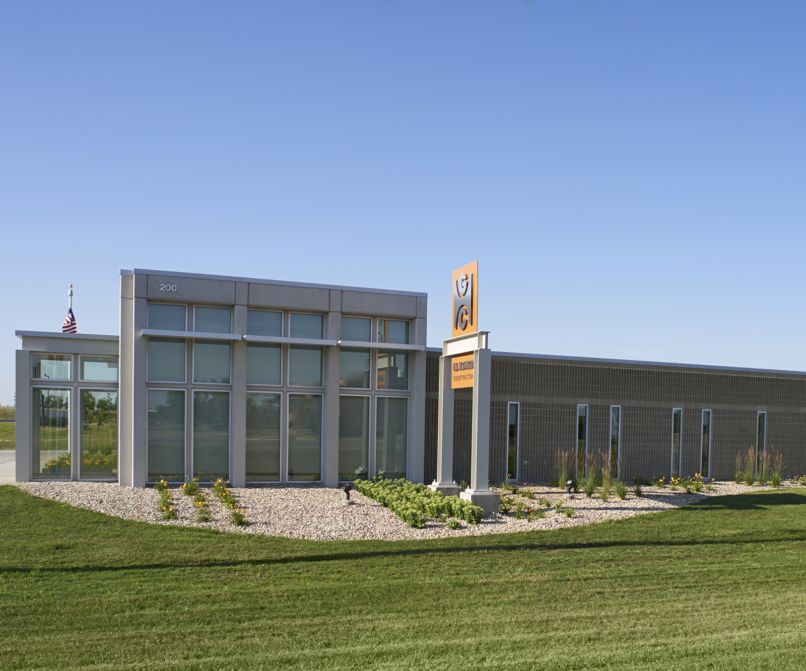
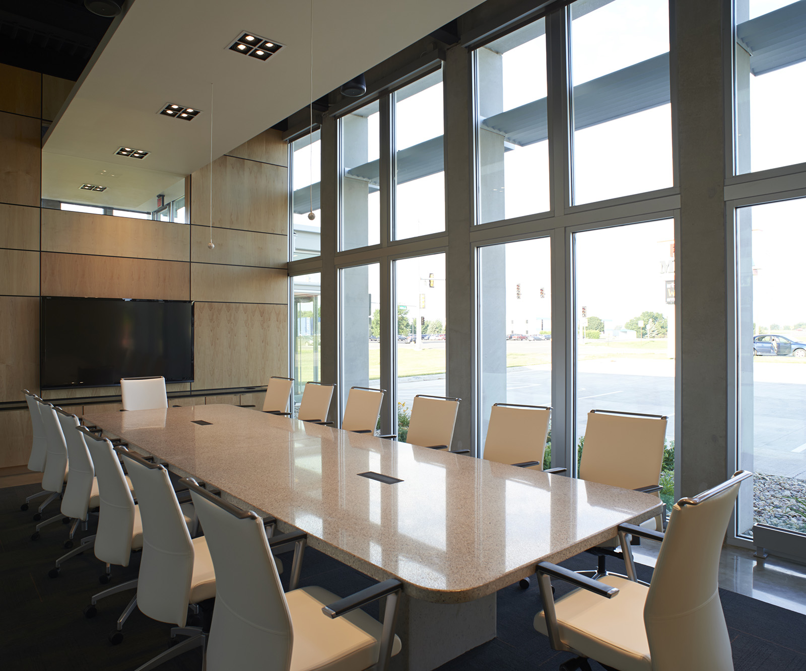
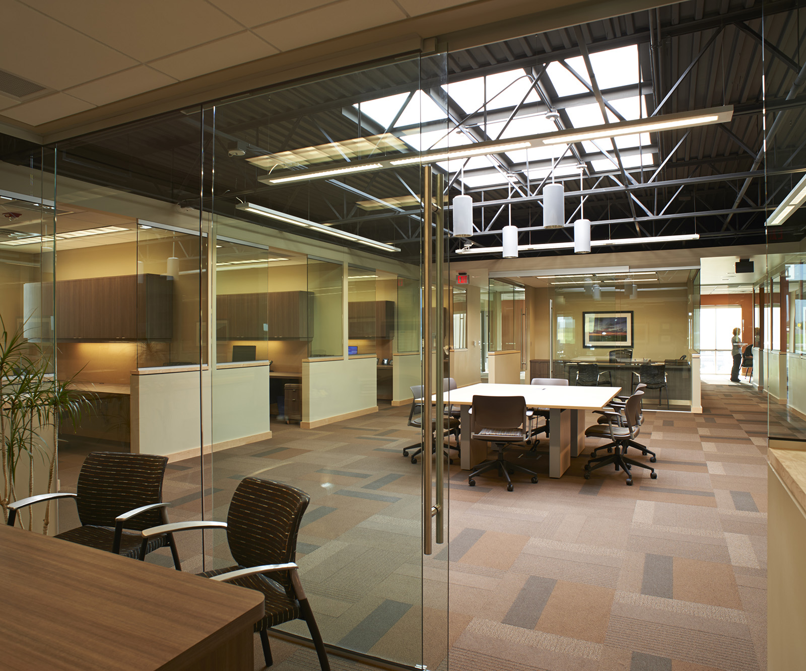
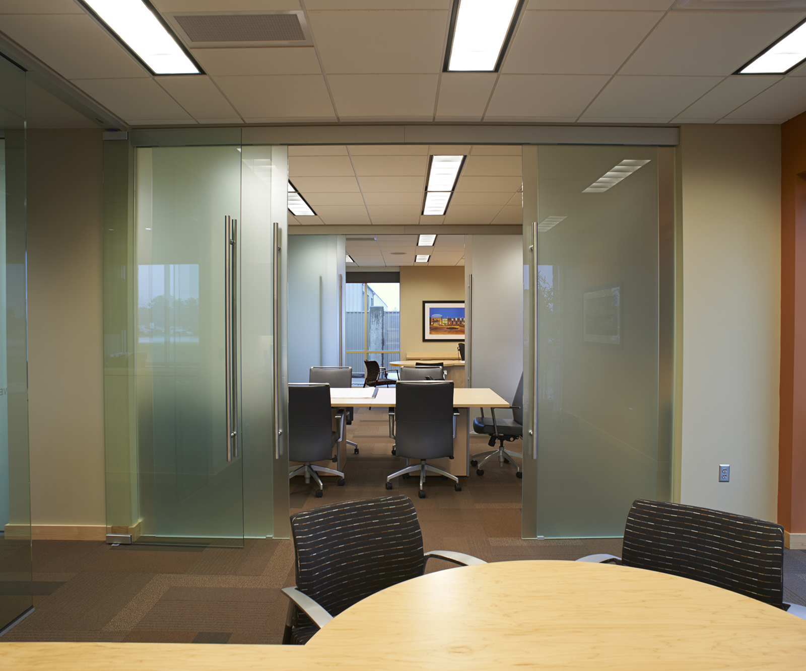
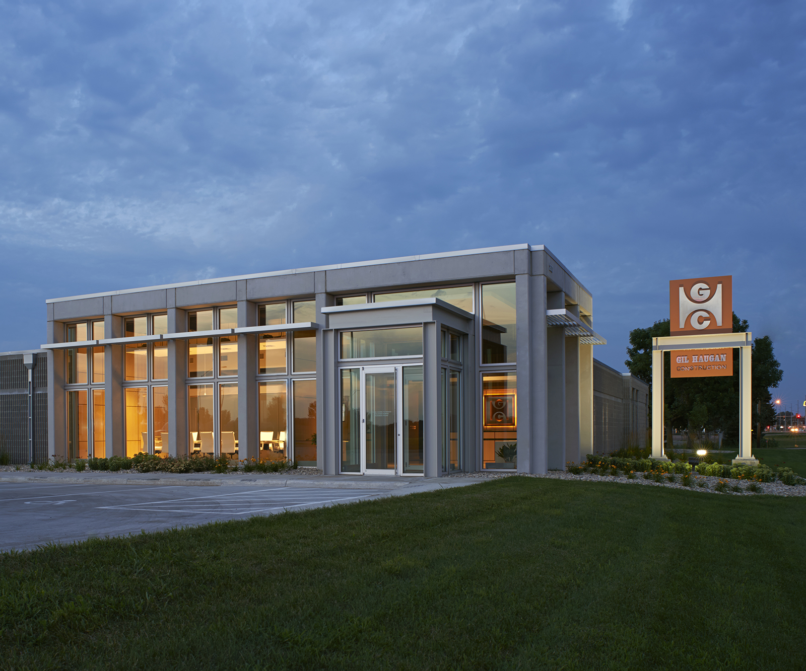
Working
Gil Haugan Construction
Client: Gil Haugan Construction | Location: Sioux Falls, South Dakota
Date of Completion: 2014 | Area:
Design Summary
The project reoriented the building with a new clearly defined public entrance on the west side, adding 2,255 s.f. overall. Intuitive circulation links the lobby to the main conference room, staff meeting room and open office area. Abundant skylights provide natural light throughout the workstations and offices. This allowed the existing exterior walls to remain intact, respecting the structure that the previous generation built in 1986. Limited doors and expansive interior glazing connect coworkers and encourage collaboration in a variety of settings. Materials and details reinforce the expertise of Gil Haugan Construction in steel and precast erection, concrete, and custom woodwork.
Koch Hazard Architects provided complete architectural, interior design and construction administration services for this addition and renovation.
Project Highlight
This project is a 2015 AIA South Dakota Design Honor Award winner.
