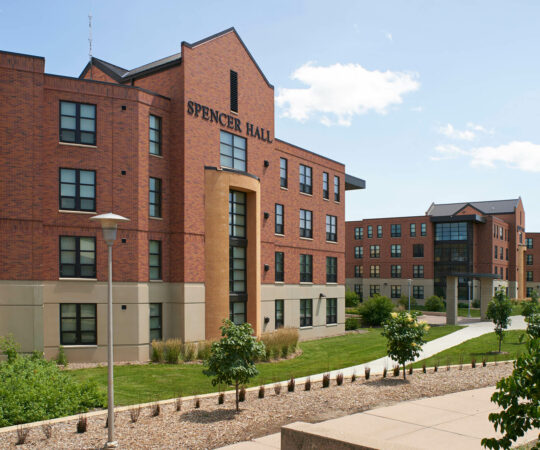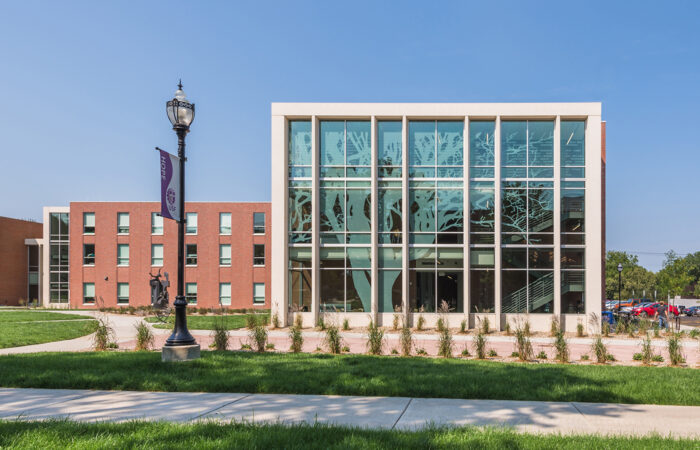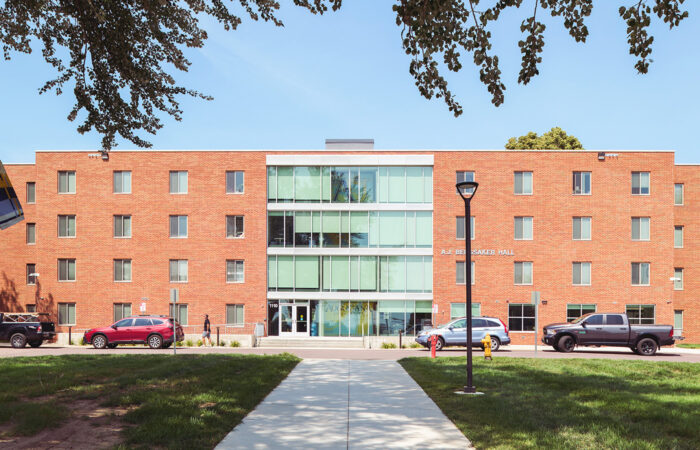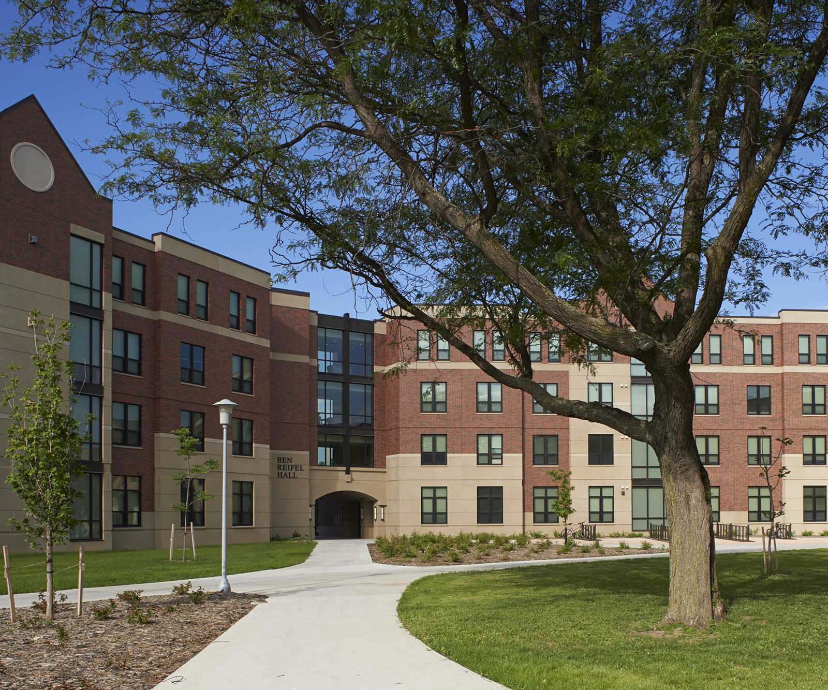
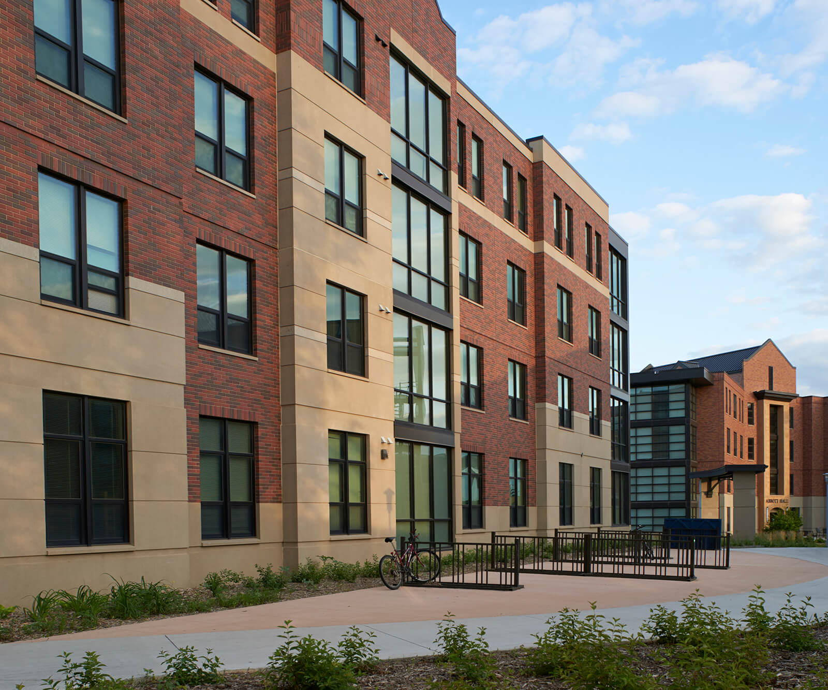
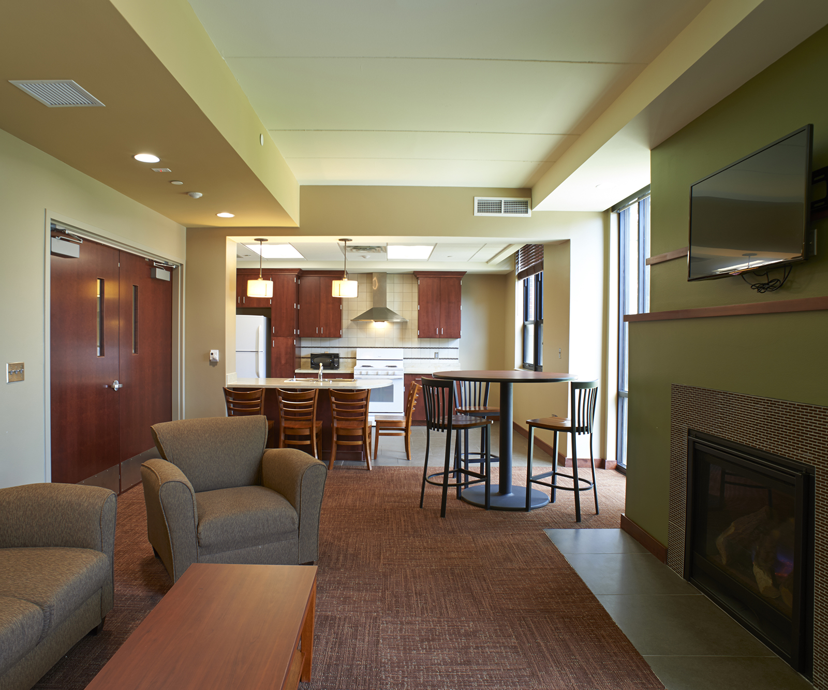
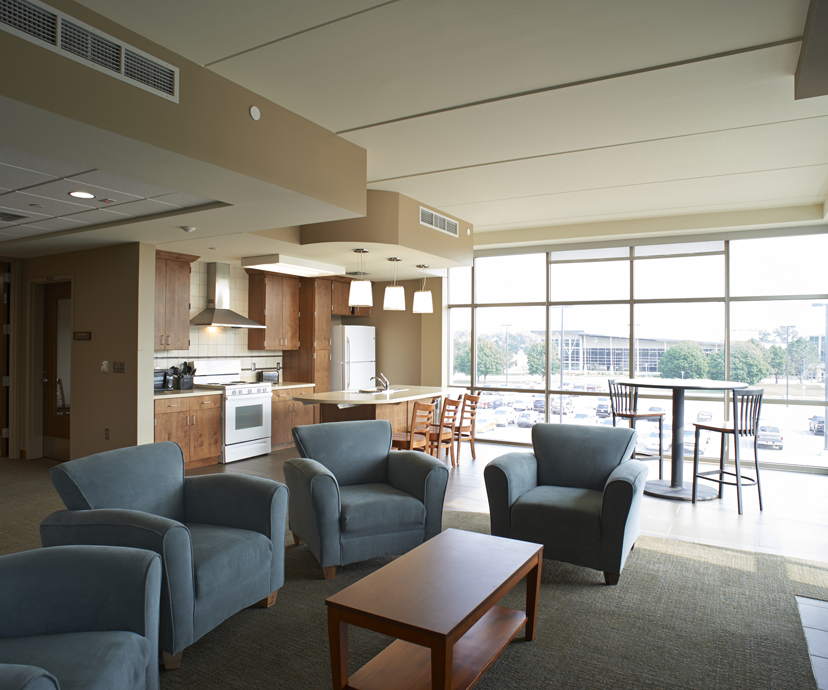
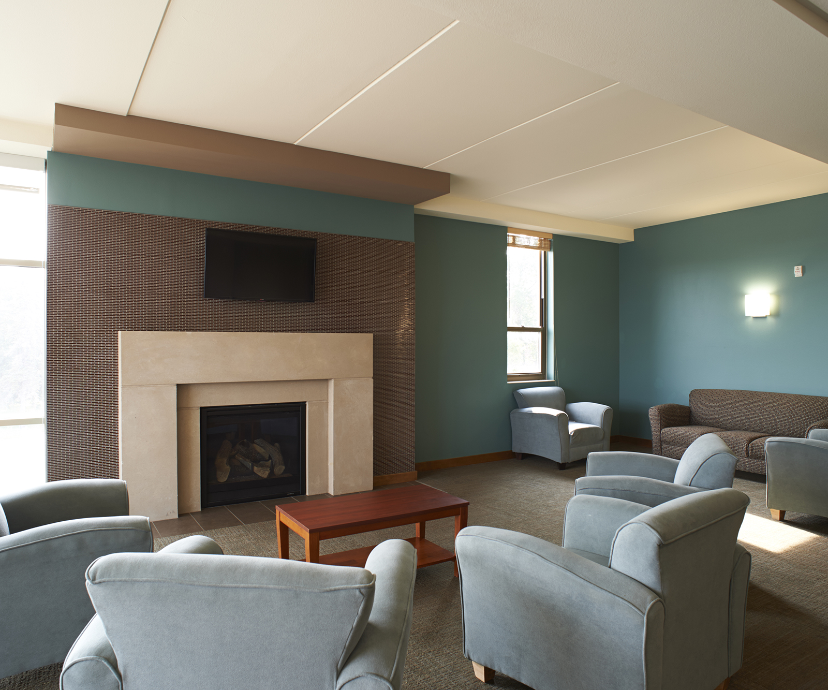
Living
Jackrabbit Grove
Client: South Dakota State University | Location: Brookings, South Dakota
Date of Completion: 2013 | Area: 206,000 SF
Design Summary
This 800-bed multi-facility project located in the southeast quadrant of campus. The four buildings augment and rejuvenate this area of campus, designated as the focus of on-campus residential living. The facilities are designed to celebrate relationships between old and new, create new socialization spaces in a village like setting, with contextual building identities, and total campus image enhancement. Jackrabbit Grove also reflects amenities required for on-campus retention of students and as such improve graduation rates.
Koch Hazard Architects provided complete architectural, interior design and construction administrative services for these new construction projects.
