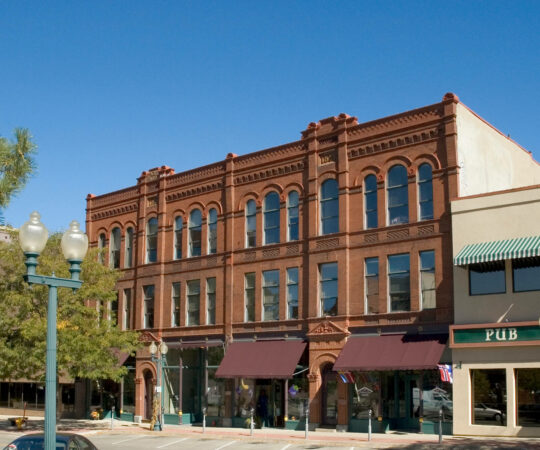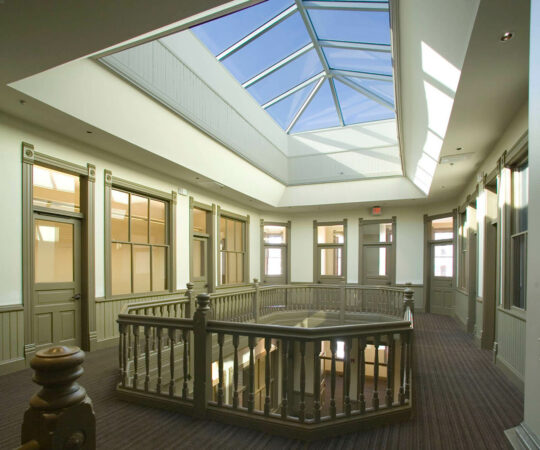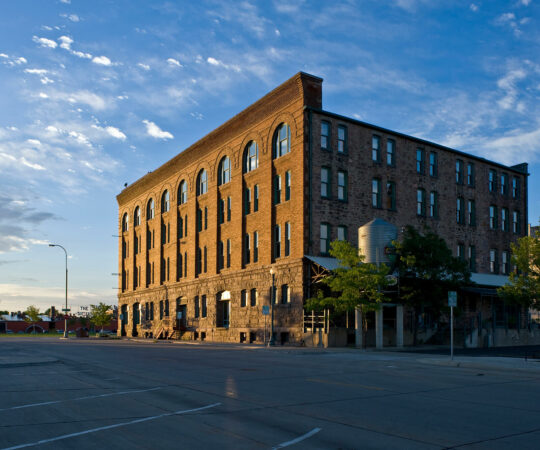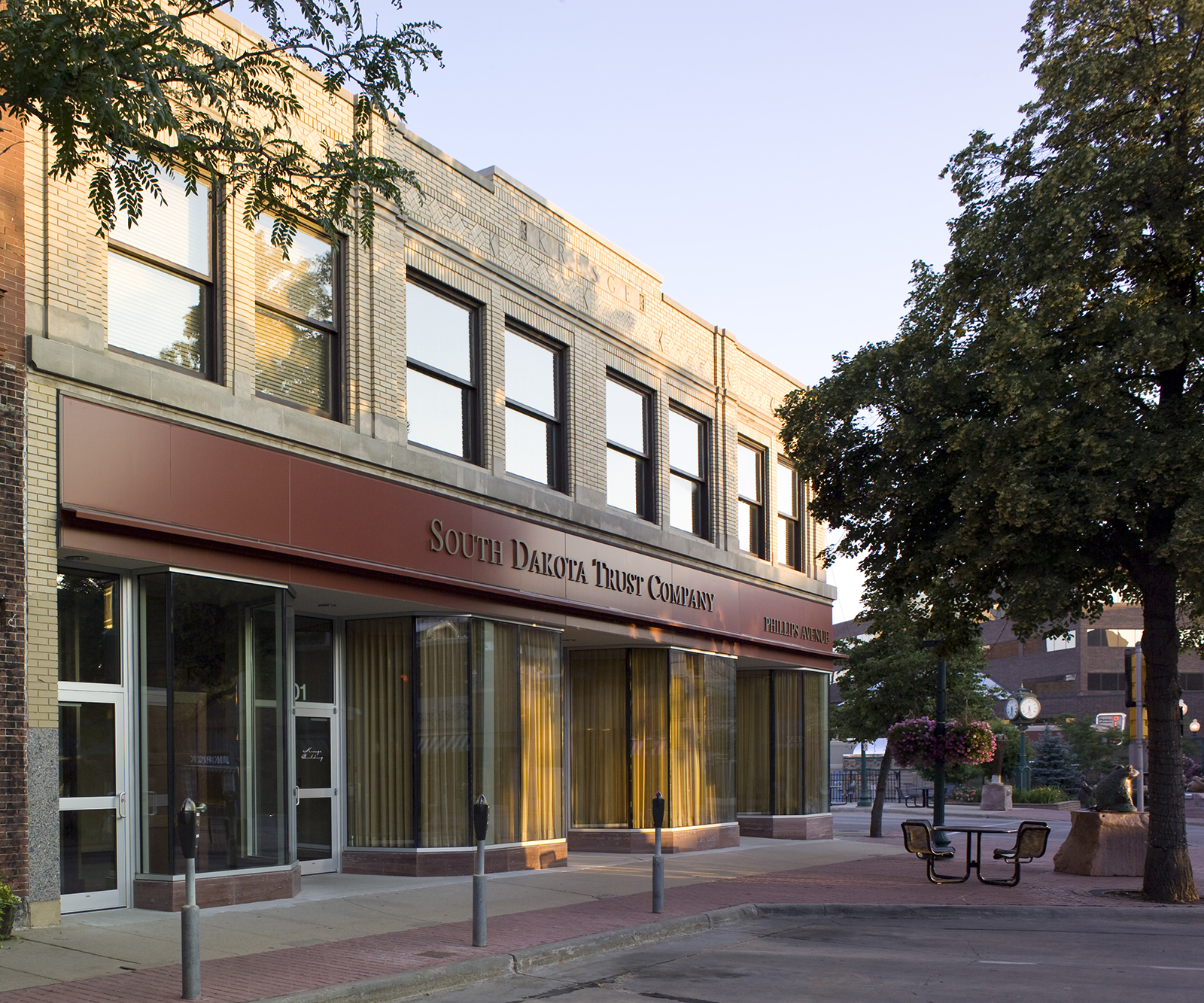
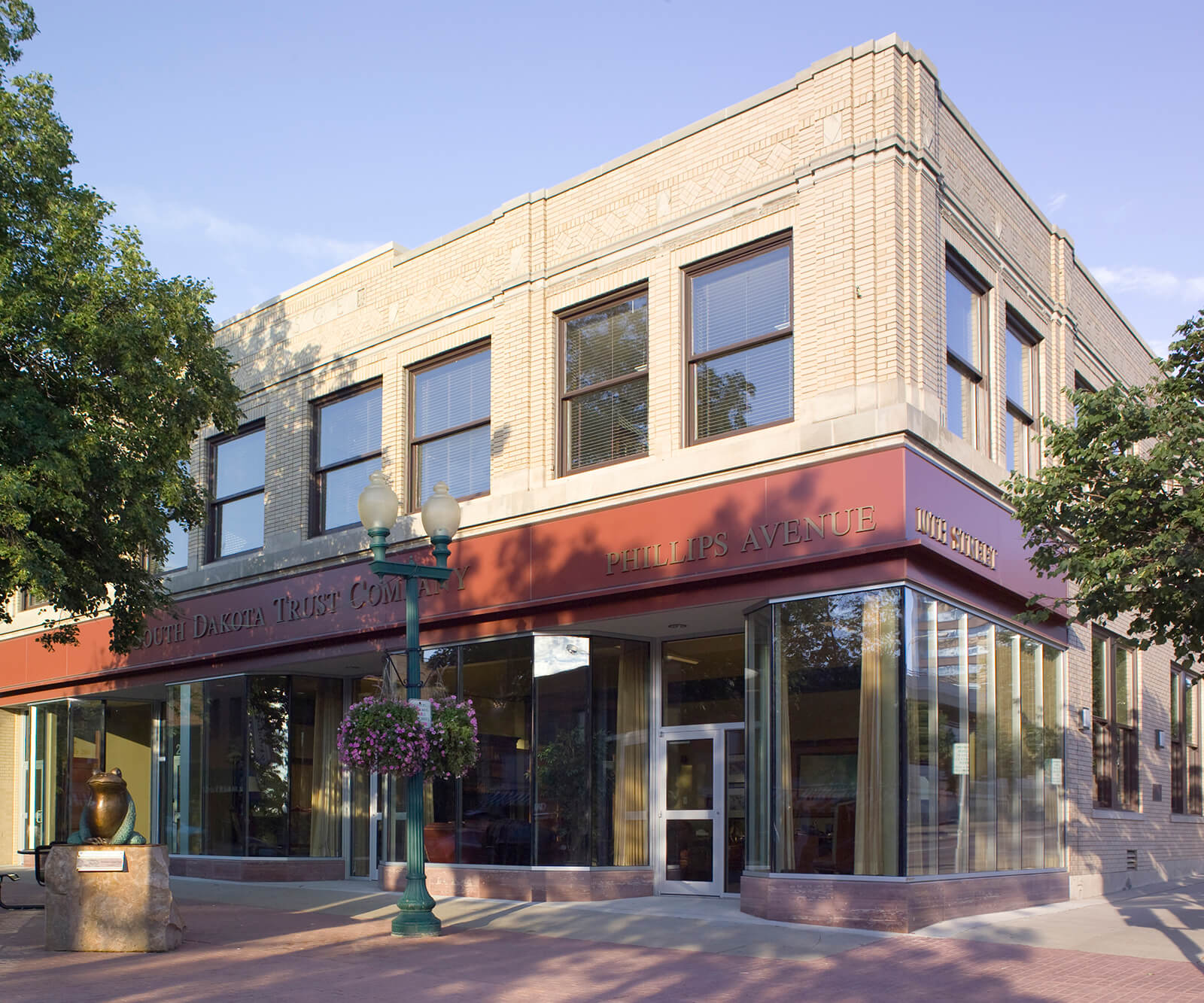
Working
Kresge Building
Client: Kresge Building LLC / The McGowan Grou | Location: Sioux Falls, South Dakota
Date of Completion: 2007 | Area: 17,225 s.f.
Design Summary
The Kresge Building was built in 1928 and expanded in 1941. Its original Phillips Avenue façade and 1st floor interior were significantly modified in the 1980’s. The second floor had been vacant for over 20 years. An elevator lobby will be created on Phillips Avenue to serve the second floor. The upper level will be fully rehabilitated, retaining the character defining central hallway with its intact woodwork and interior windows and two restored skylights. A new secluded rooftop garden space accessed from the upper level will add a significant amenity for new tenants.
Koch Hazard Architects provided complete architectural, interior design and construction administration services for this historic renovation.
Project Highlight
This project is a 2008 AIA South Dakota Design Honor Award winner.
