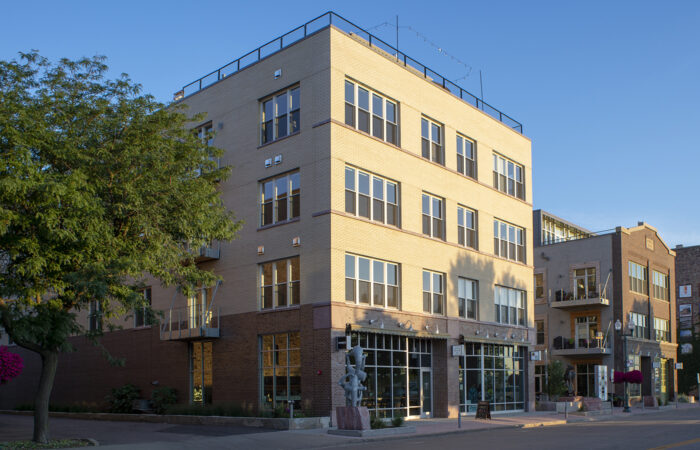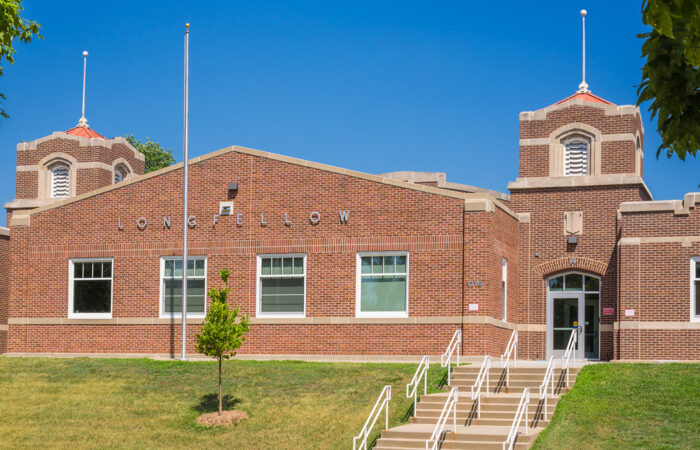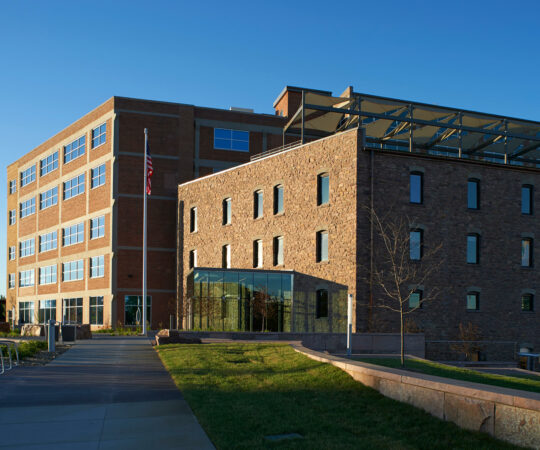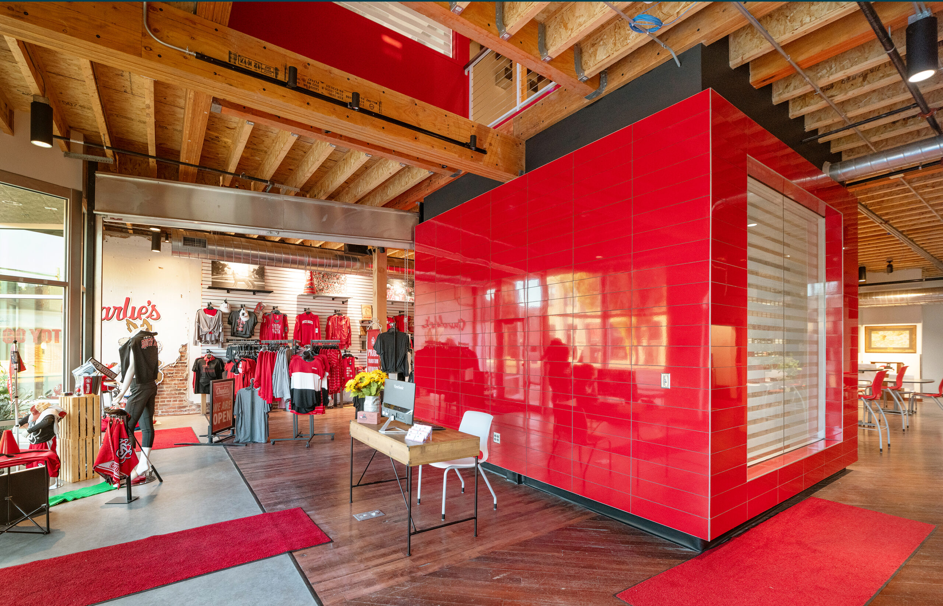
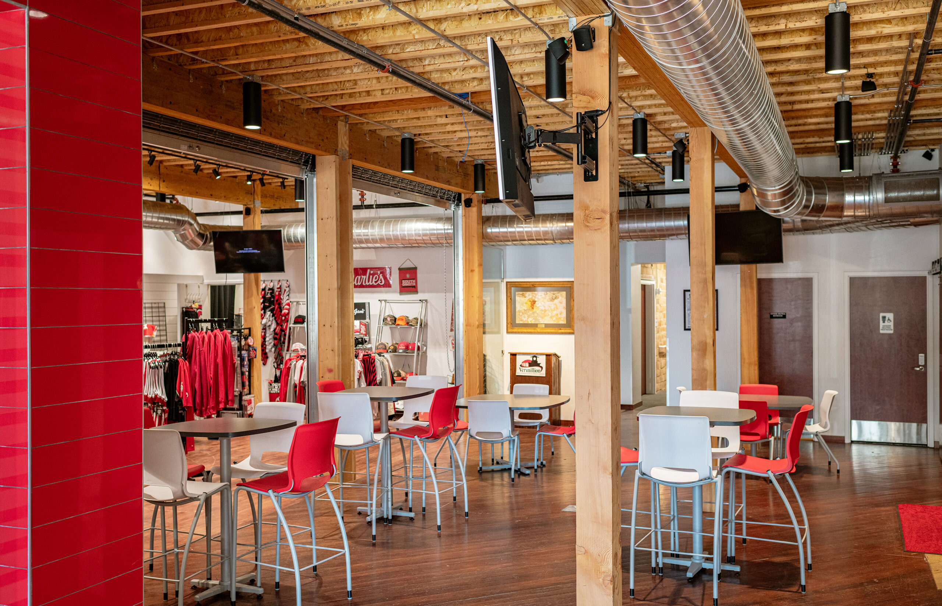
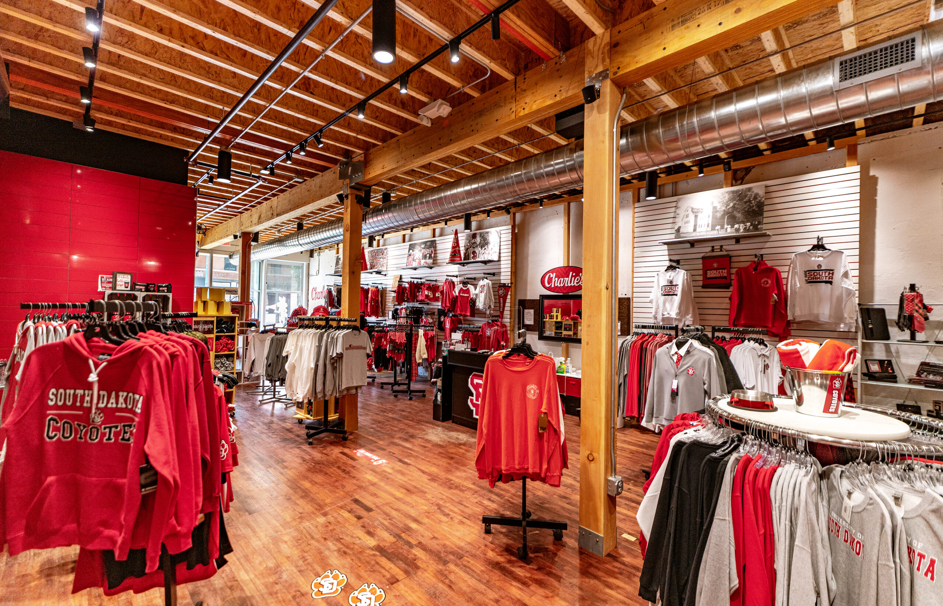
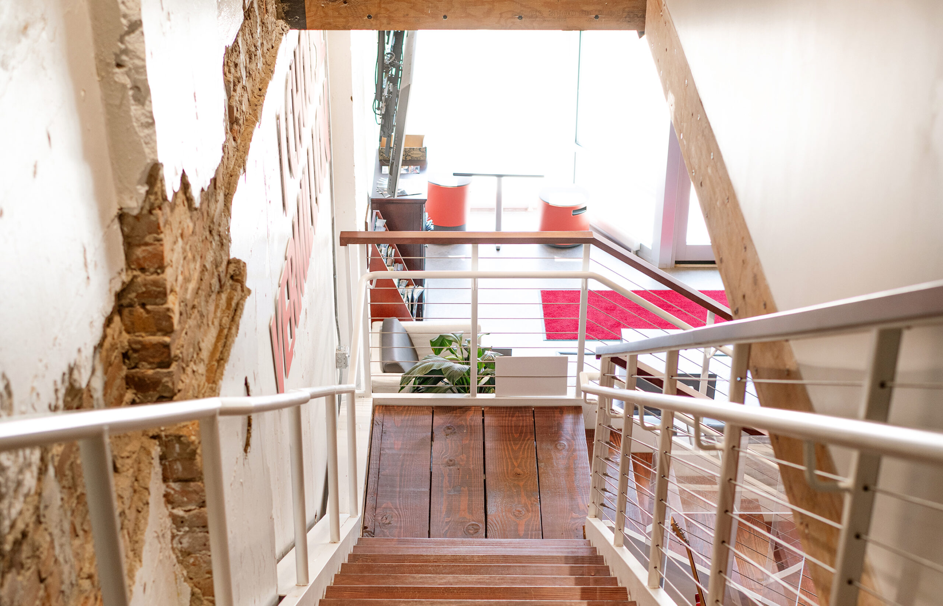
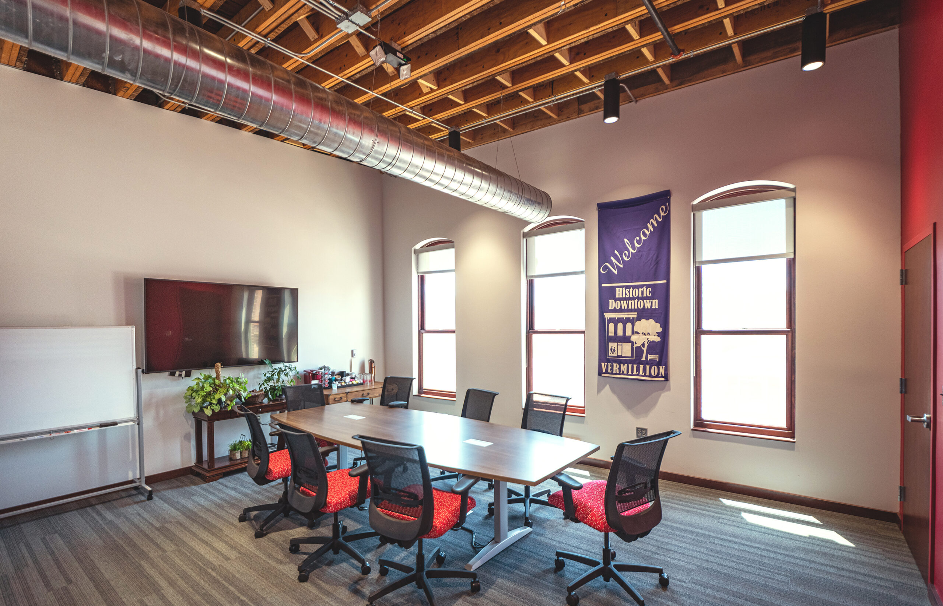
Working
McVicker Plaza
Client: Vermillion Area Chamber & Development Company | Location: Vermillion, South Dakota
Date of Completion: 2019 | Area: 9,103 s.f.
Design Summary
The Vermillion Area Chamber & Development Company leapt at the chance to create a meaningful improvement to the historic Main Street streetscape and raise their public profile. Generous offices were planned to recruit and retain the best staff, with centralized collaborative space used by the chamber, their members, and by frequent college interns. A primary goal was to restore the historic Main Street façade. The client sought to integrate a university gift store and a co-working space to increase traffic and growth for both entities. A Vermillion-red tiled cube is the focal point of the shared entry, reflecting the primary school color of the university and the namesake color of the college town. The cube houses a small conference room available to small groups and individuals working with the Chamber.
Koch Hazard Architects provided complete architectural, interior design and construction administration services for this building.
Project Highlight
The project is a 2020 AIA South Dakota Merit award winner.
