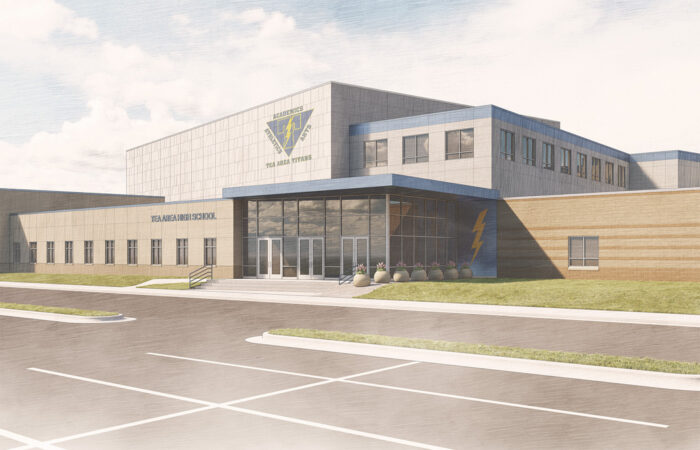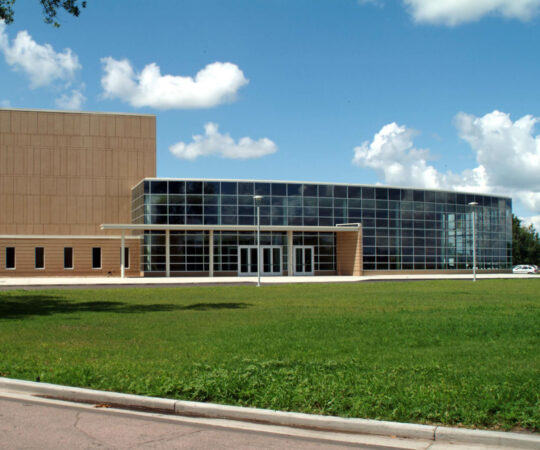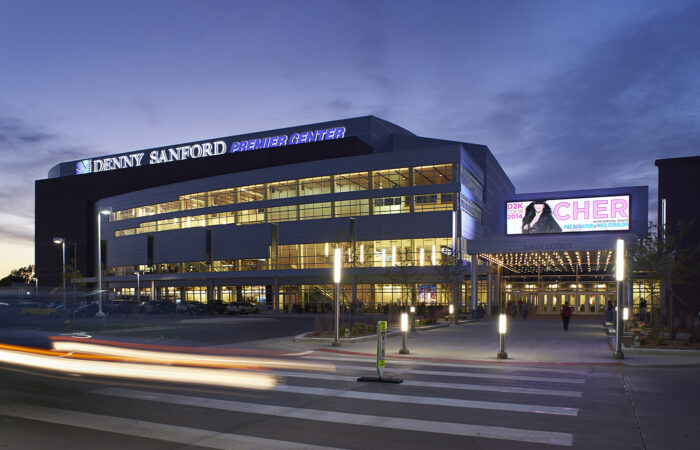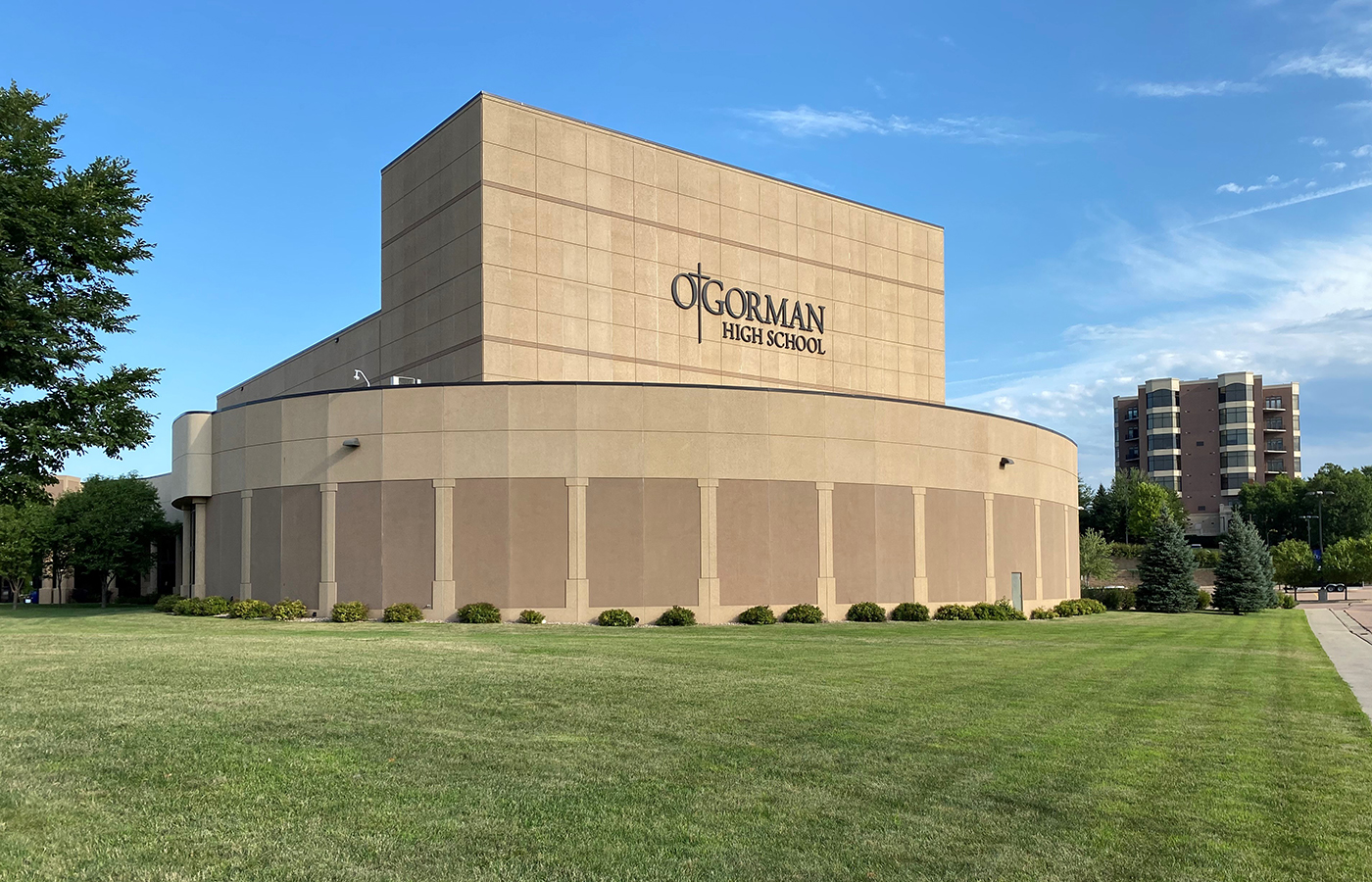
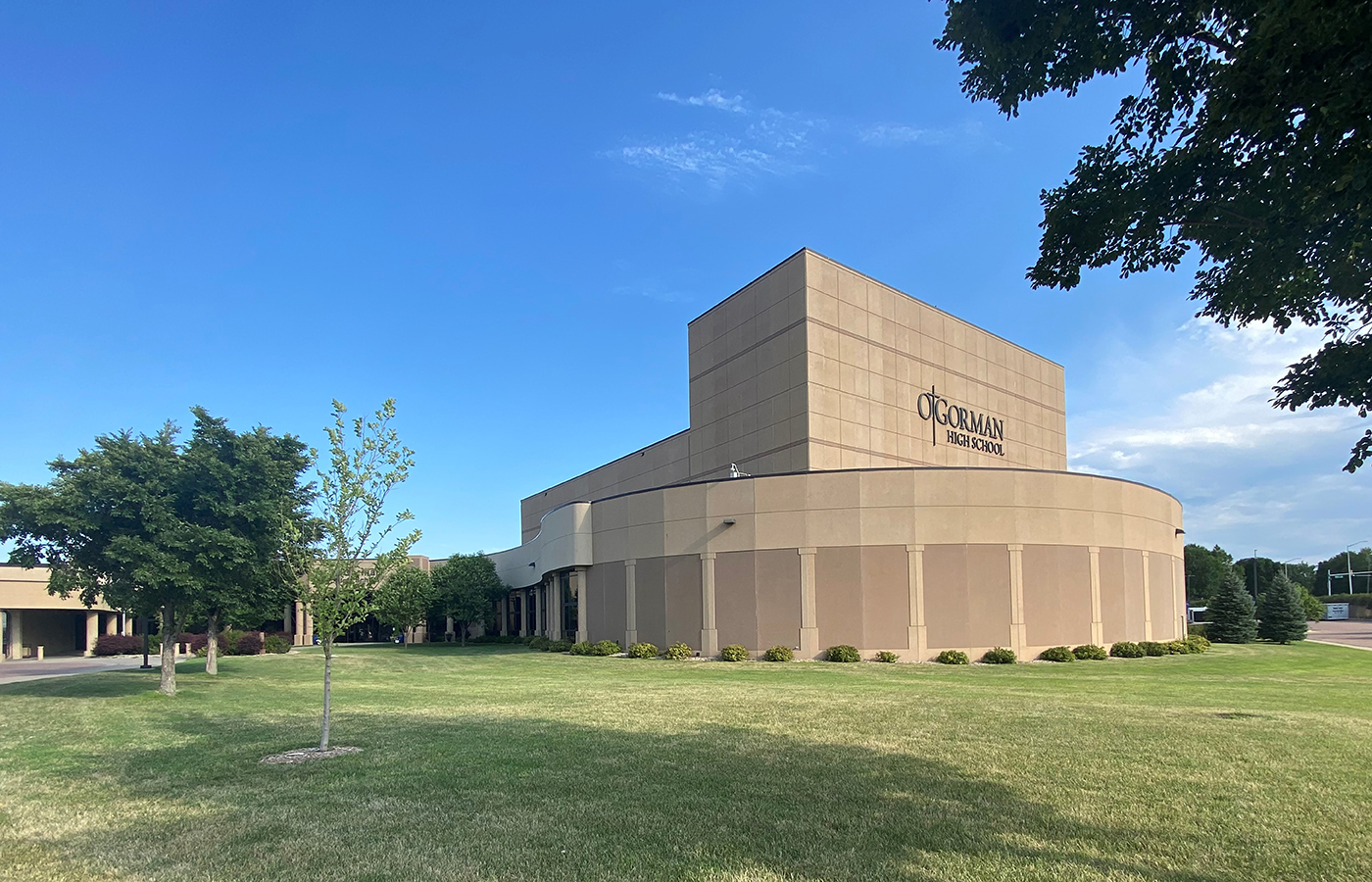
Learning
O’Gorman Performing Arts Center
Client: Sioux Falls Catholic Schools | Location: Sioux Falls, South Dakota
Date of Completion: 2010 | Area: 26,725 s.f.
Design Summary
Koch Hazard teamed with The Winkels Group to design a new 940-seat proscenium theater on the O’Gorman campus. The Performing Arts Center is a continuation of a series of additions and renovations to the existing High School. The theater has tiered main level seating, a tiered mezzanine and side arm seating. The project includes the expansion of the new lobby, ticketing office, dressing rooms, scene shop, and a future green room. The exterior form continues the curve of the school’s main entry and utilizes the materials and rhythm of the academic wings.
Koch Hazard Architects provided architectural, interior design and construction administration services for this new construction project.
