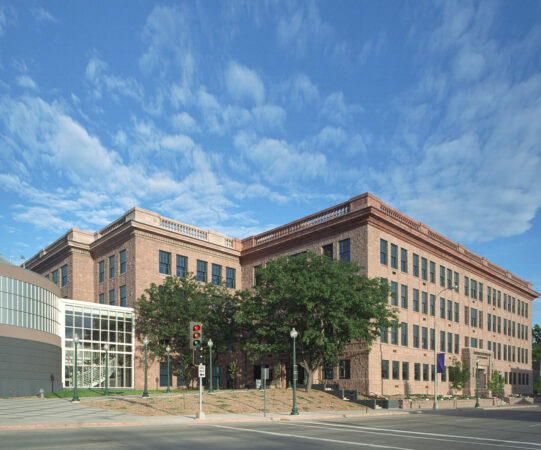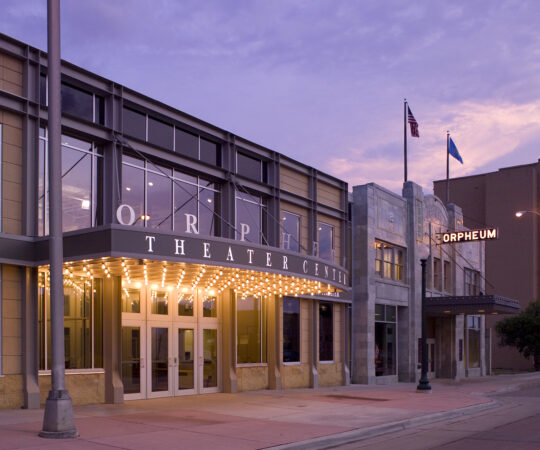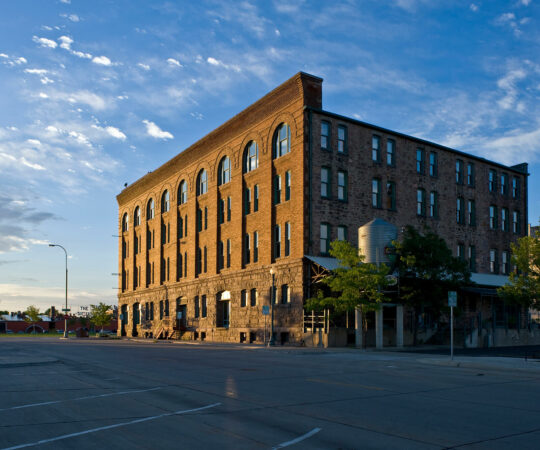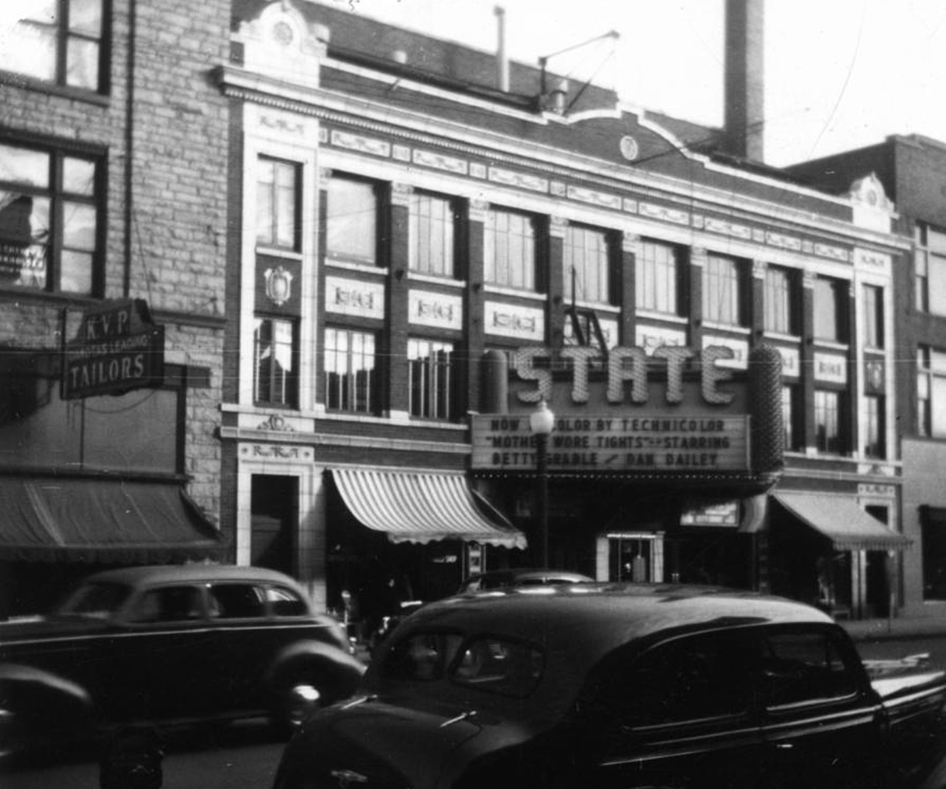
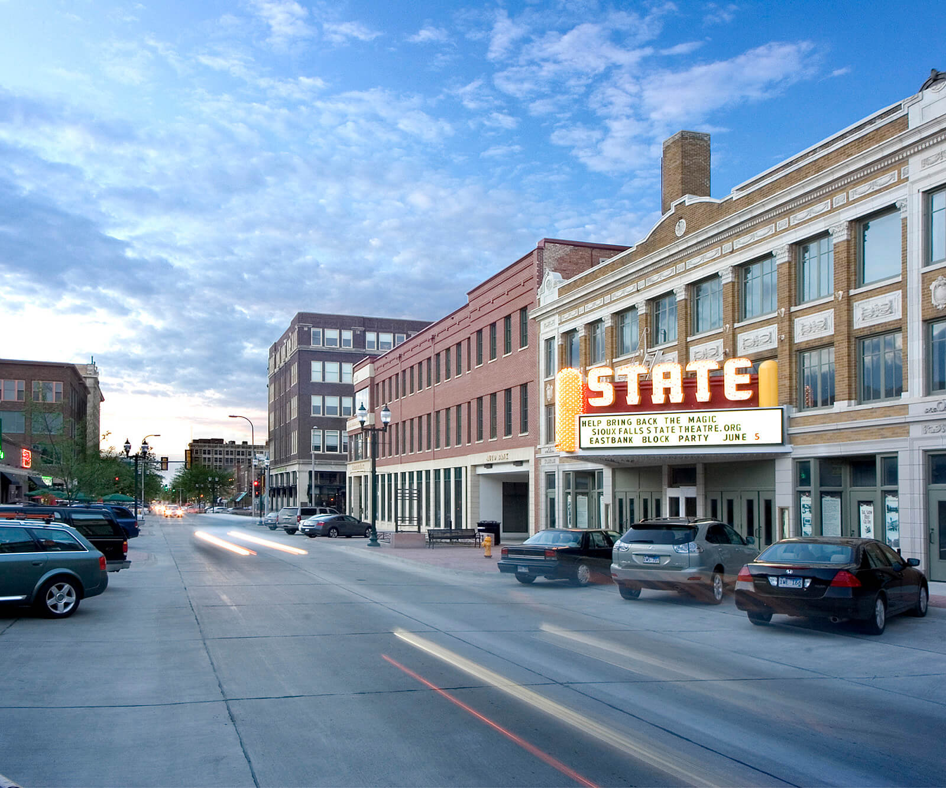
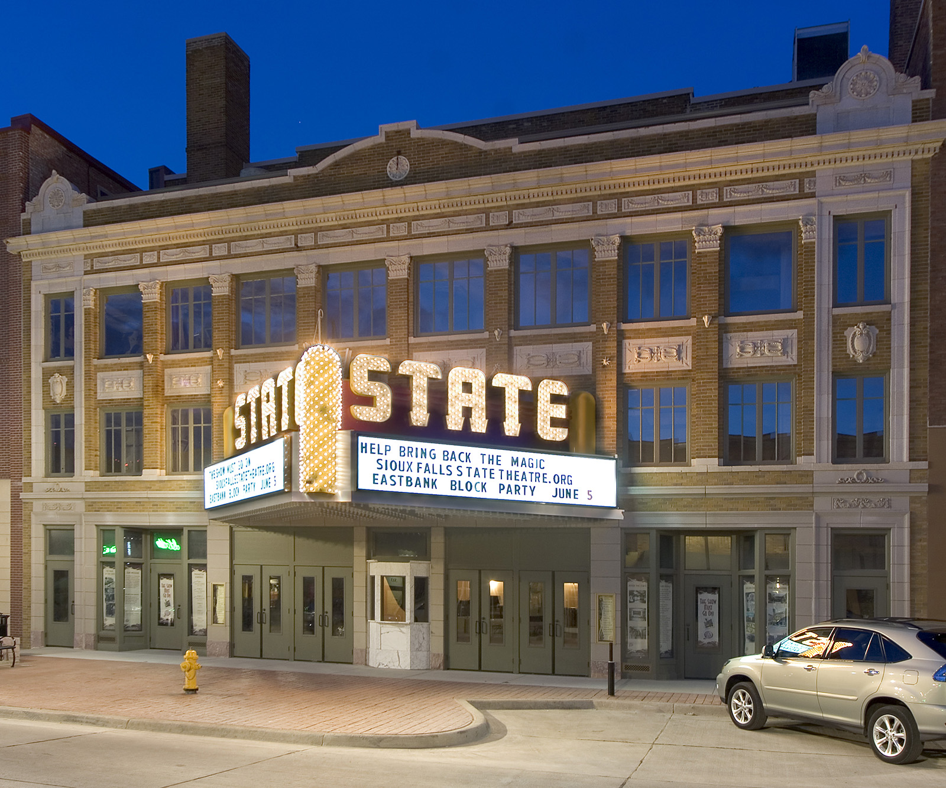
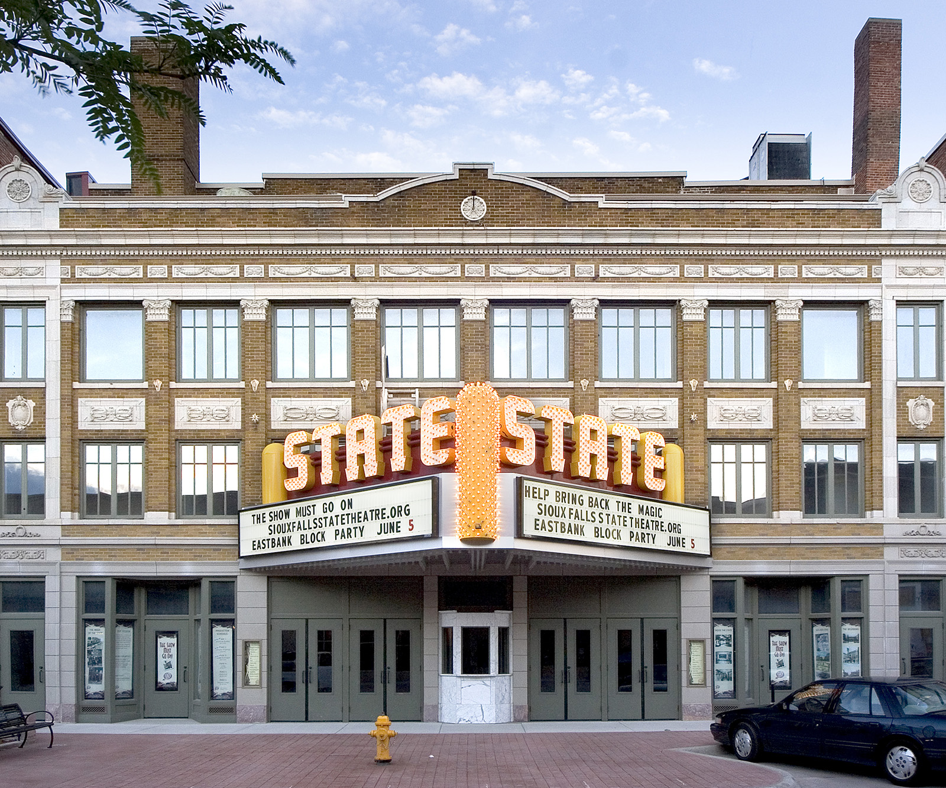
Playing
State Theater Facade Restoration
Client: Sioux Falls State Theater Company | Location: Sioux Falls, South Dakota
Date of Completion: 2006 | Area: 20,000 SF
Design Summary
Built in 1925, the State Theater is an elegant, three-story vaudeville palace and movie theater, which features a sophisticated Beaux Arts-inspired design with a host of fine details. The main façade is faced with light-brown pressed brick with contrasting white terra cotta trim.
Koch Hazard Architects provided complete architectural, interior design and construction administration services for this facade restoration.
