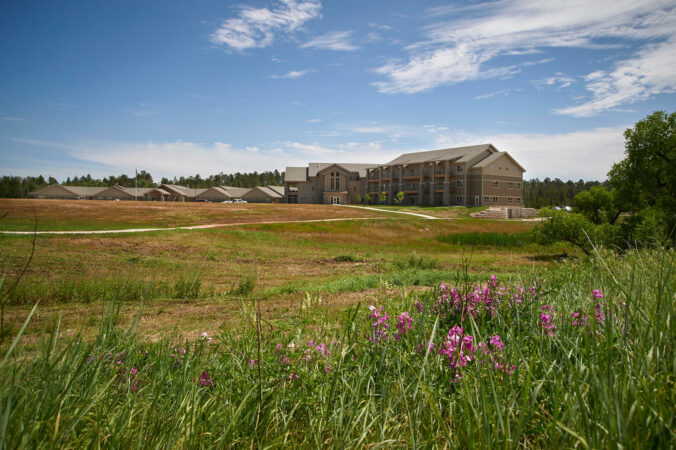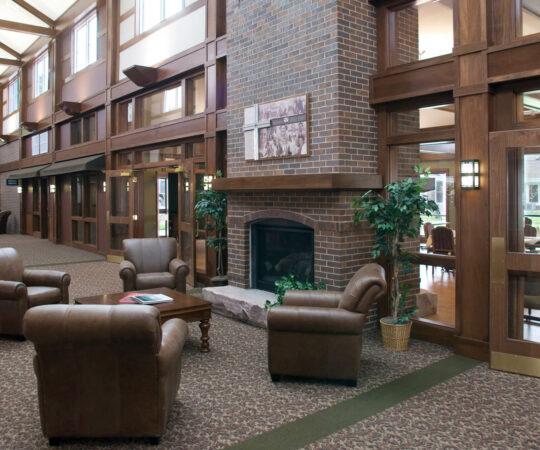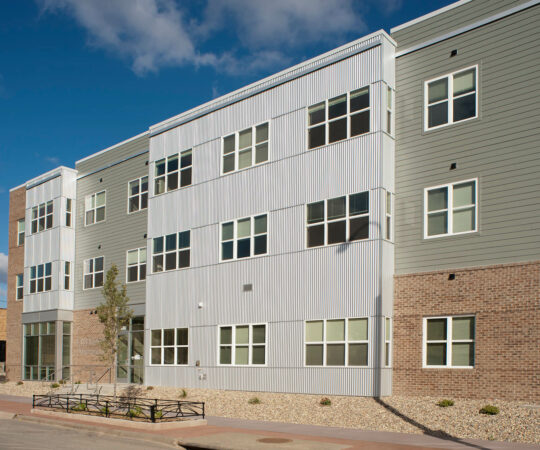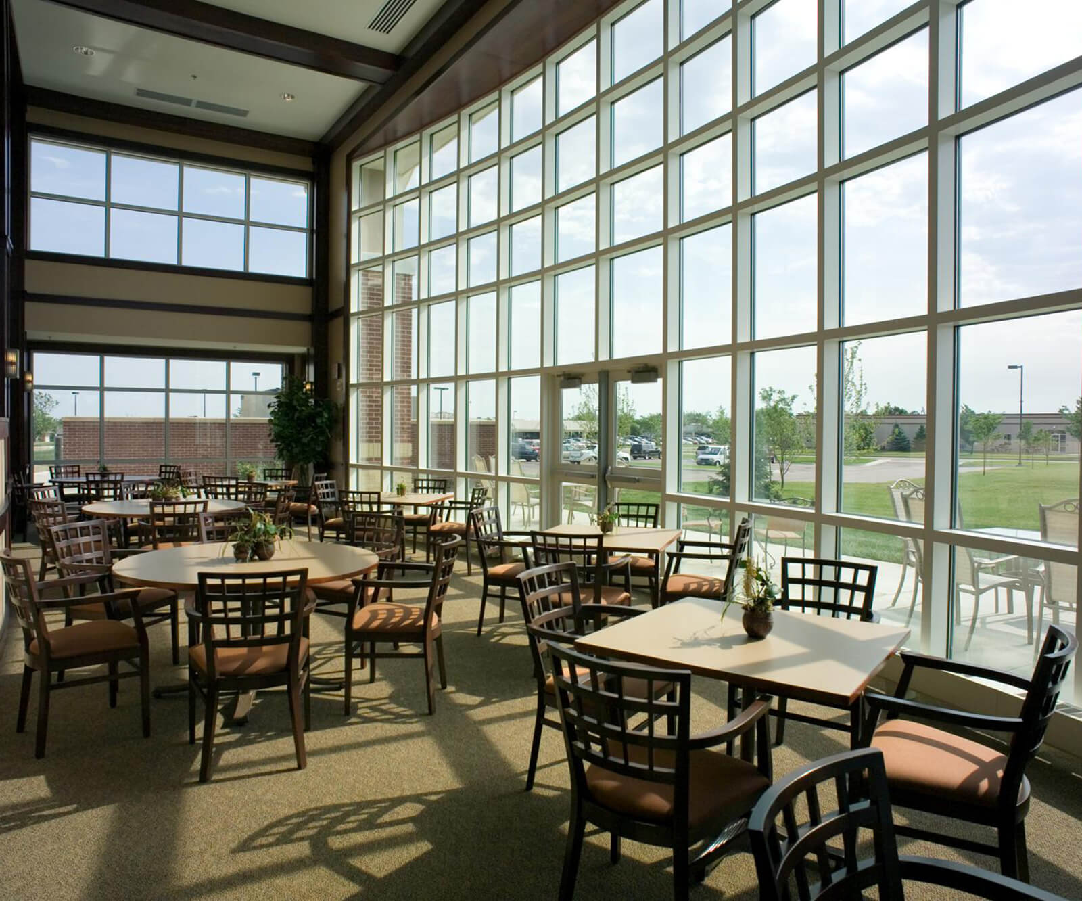
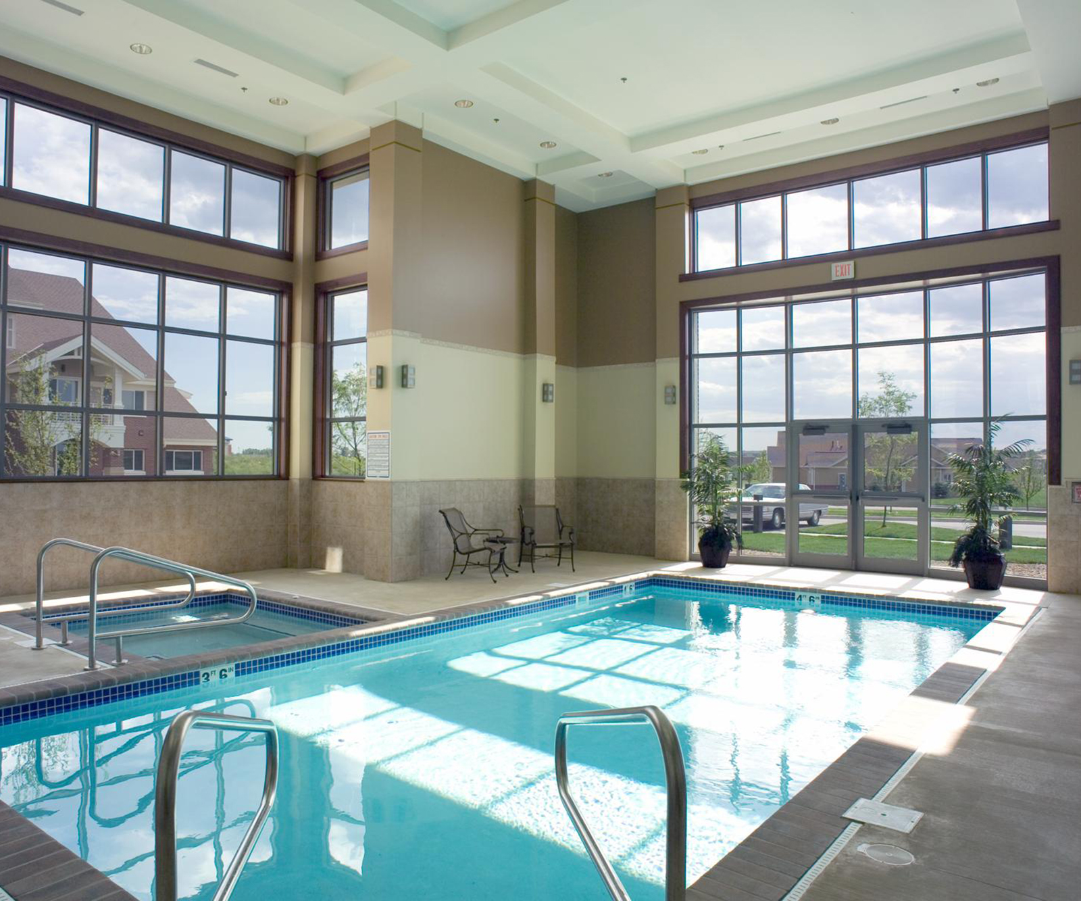
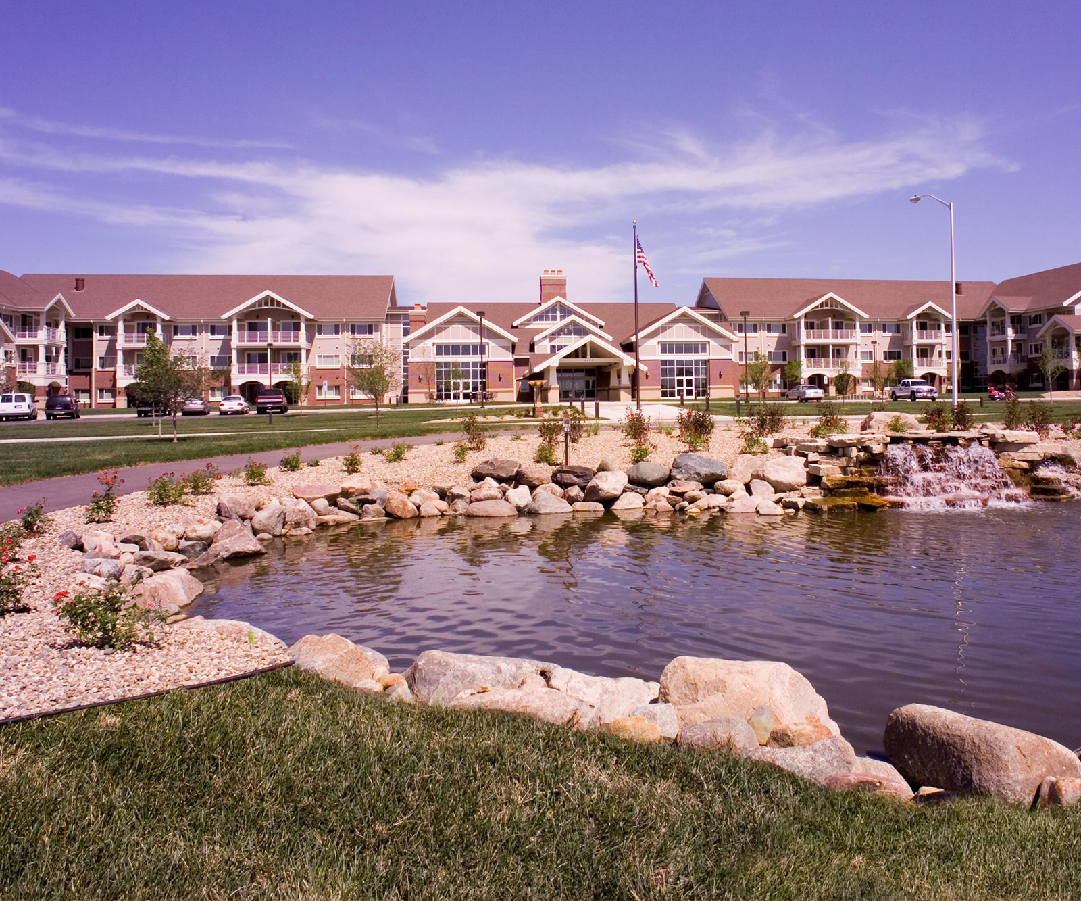
Living
The Lodge at Prairie Creek
Client: Evangelical Lutheran Good Samaritan Society | Location: Sioux Falls, South Dakota
Date of Completion: 2006 | Area: 140,000 SF
Design Summary
The 70-unit Lodge at Prairie Creek consists of two, three-story residential wings connected to a central commons above a basement parking garage. The residential wings include a mix of one and two bedroom plus den units. The resident hallways are modulated by spaces for resting and a central lounge area with a fireplace.
Koch Hazard Architects provided complete architectural, interior design and construction administration services for this new construction project.
Project Highlight
The Lodge at Prairie Creek is a 2007 Best of 50+ Housing award winner and a 2006 AIA South Dakota Design Merit Award winner.
