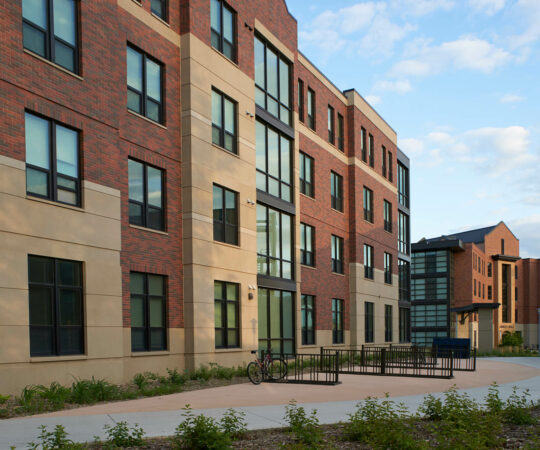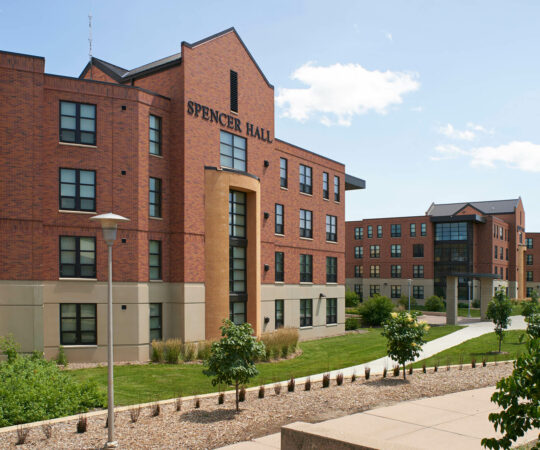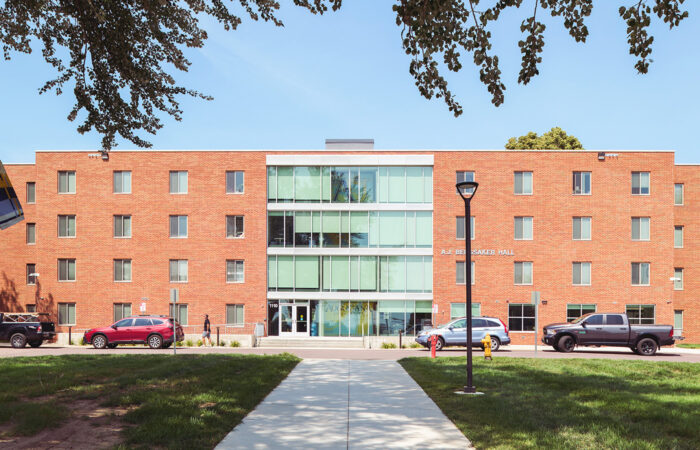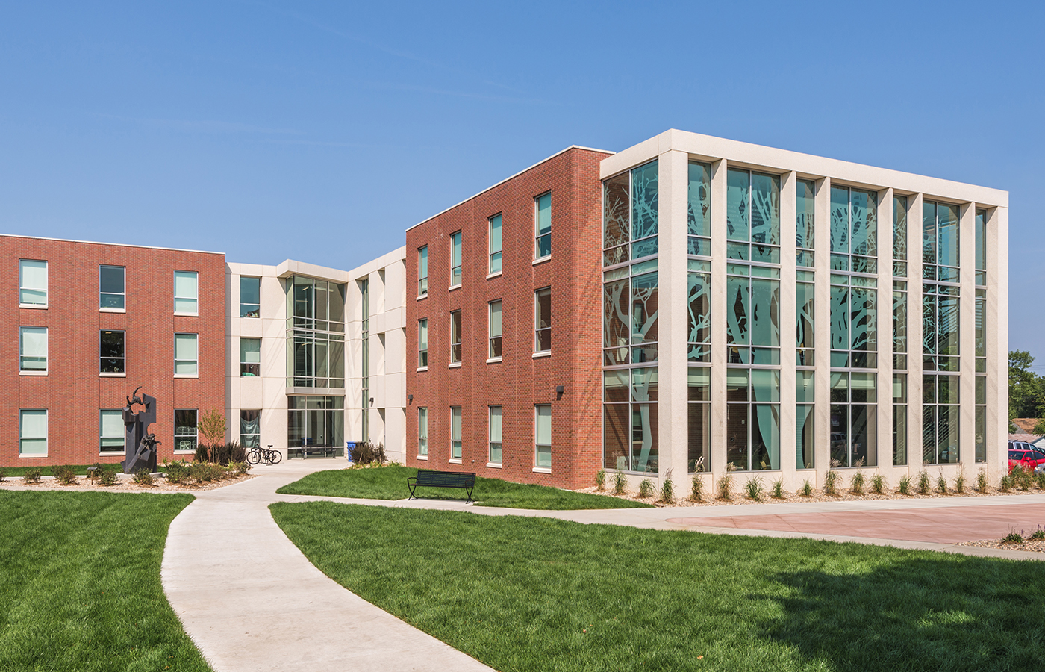
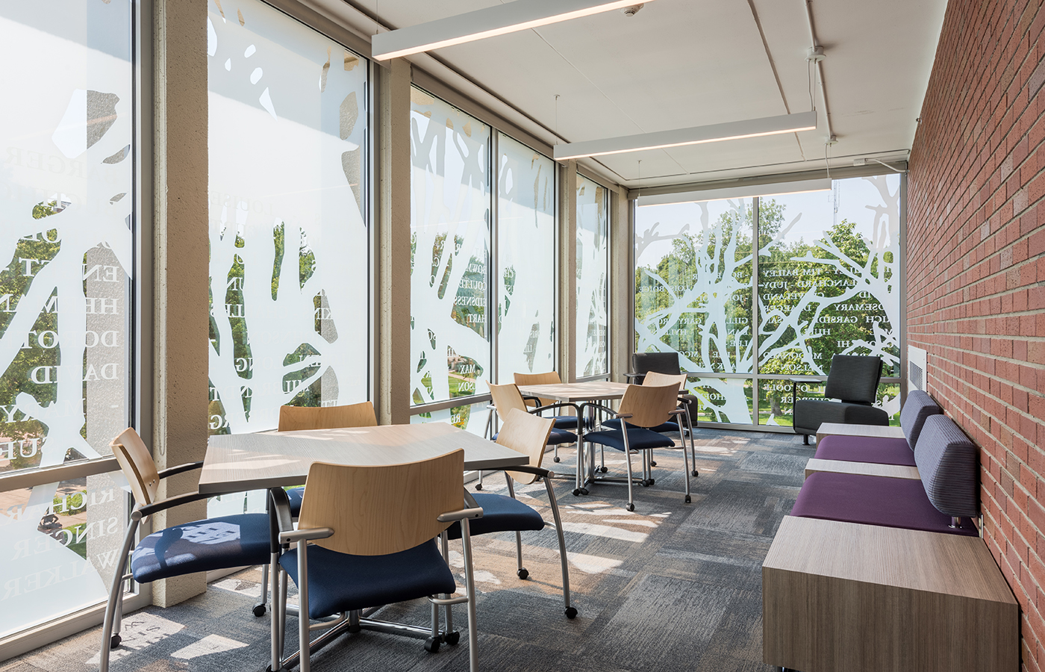
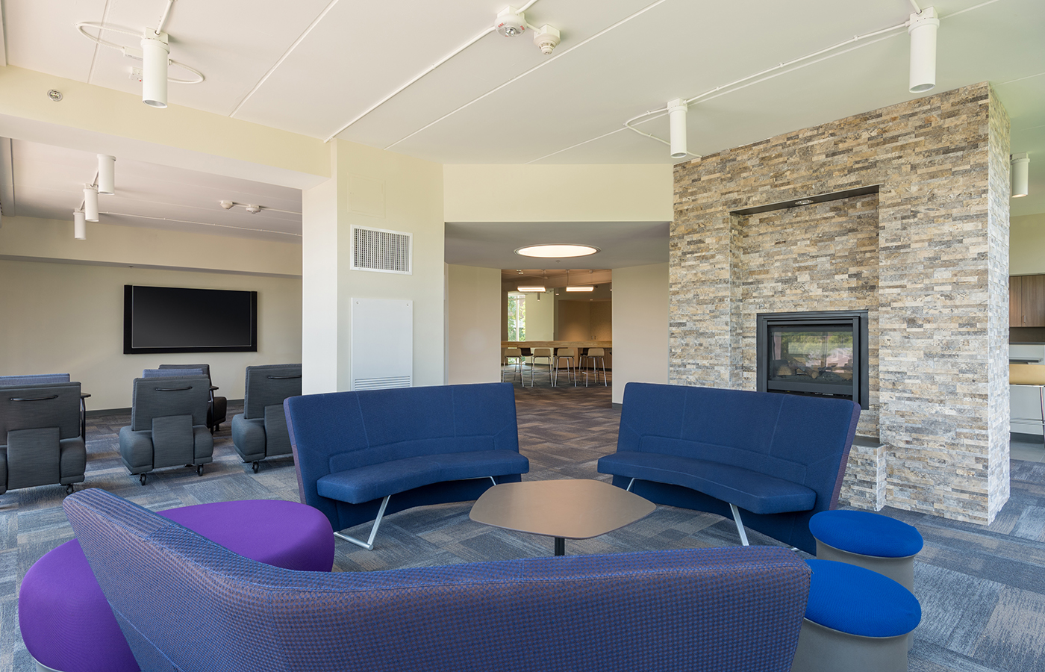
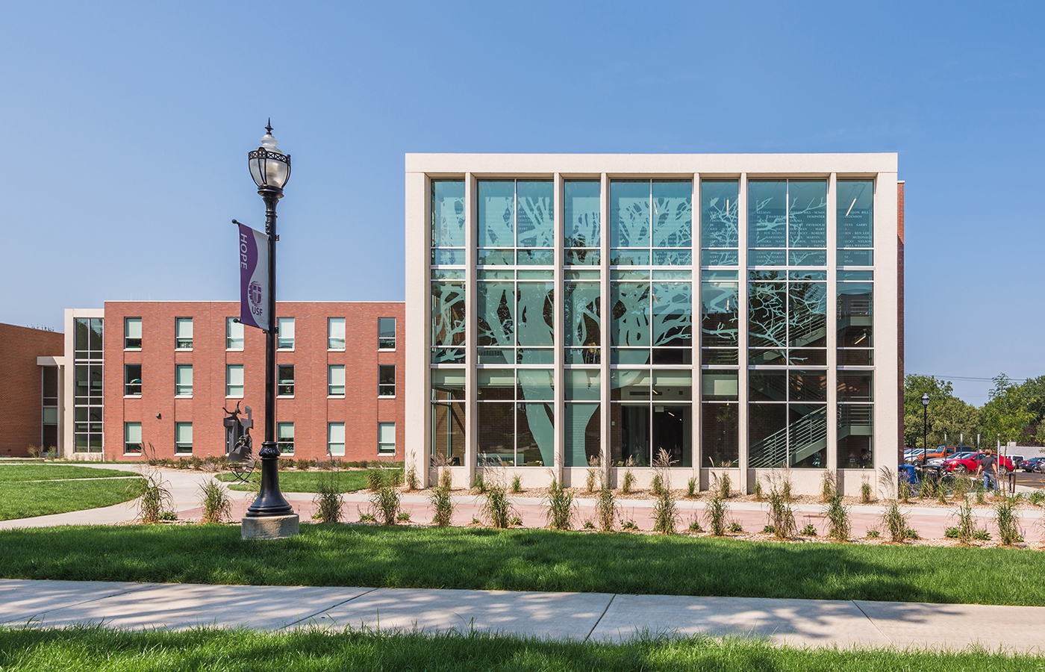
Living
North Hall
Client: University of Sioux Falls | Location: Sioux Falls, South Dakota
Date of Completion: 2017 | Area: 188 beds
Design Summary
North Hall is Phase I of the Student Life Concept package prepared by Koch Hazard Architects in 2015. Phase I included the demolition of Patterson Hall and removal of five houses at the southeast corner of campus. Construction of a new residence hall provided campus with a beautified presence at 22nd and Summit as well as 95 car net increase in parking. North Hall (188 beds) includes three floors, each with a kitchen and common area, with other hall amenities including a fitness center, small theater and laundry room.
Koch Hazard Architects provided complete architectural, interior design and construction administration services for this building.
