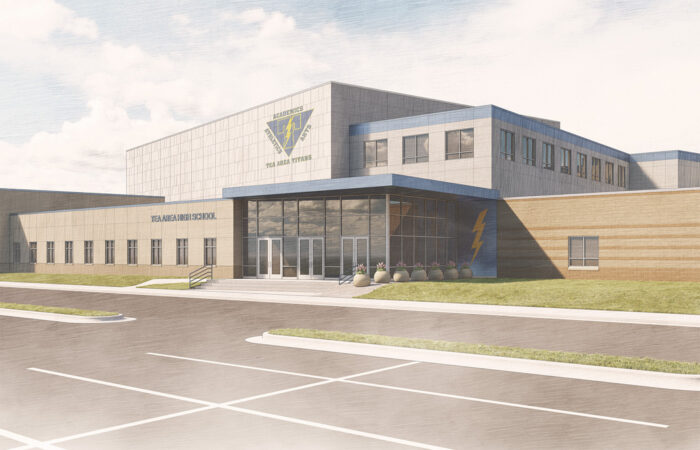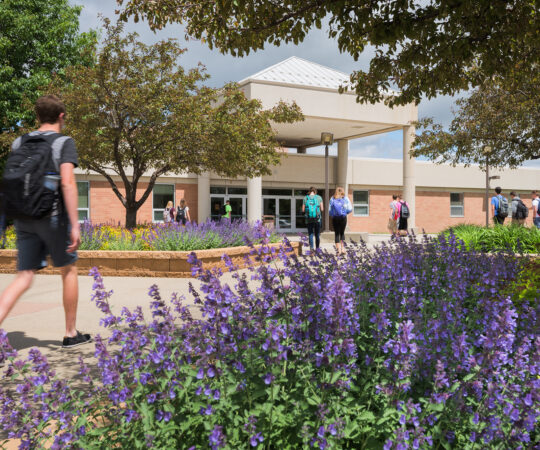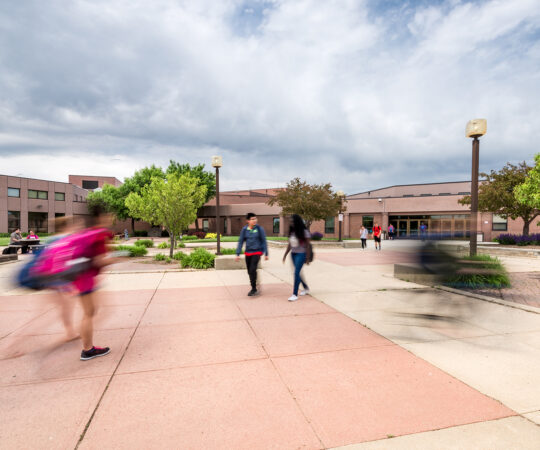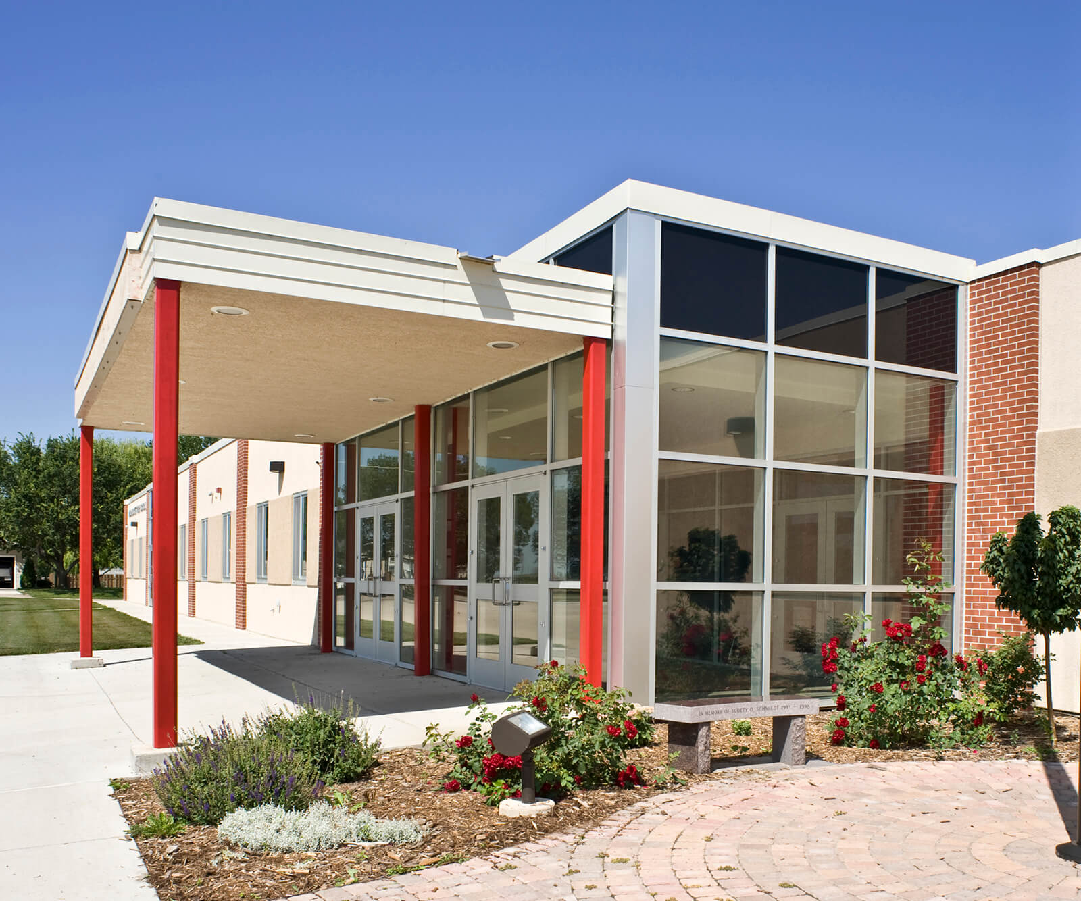
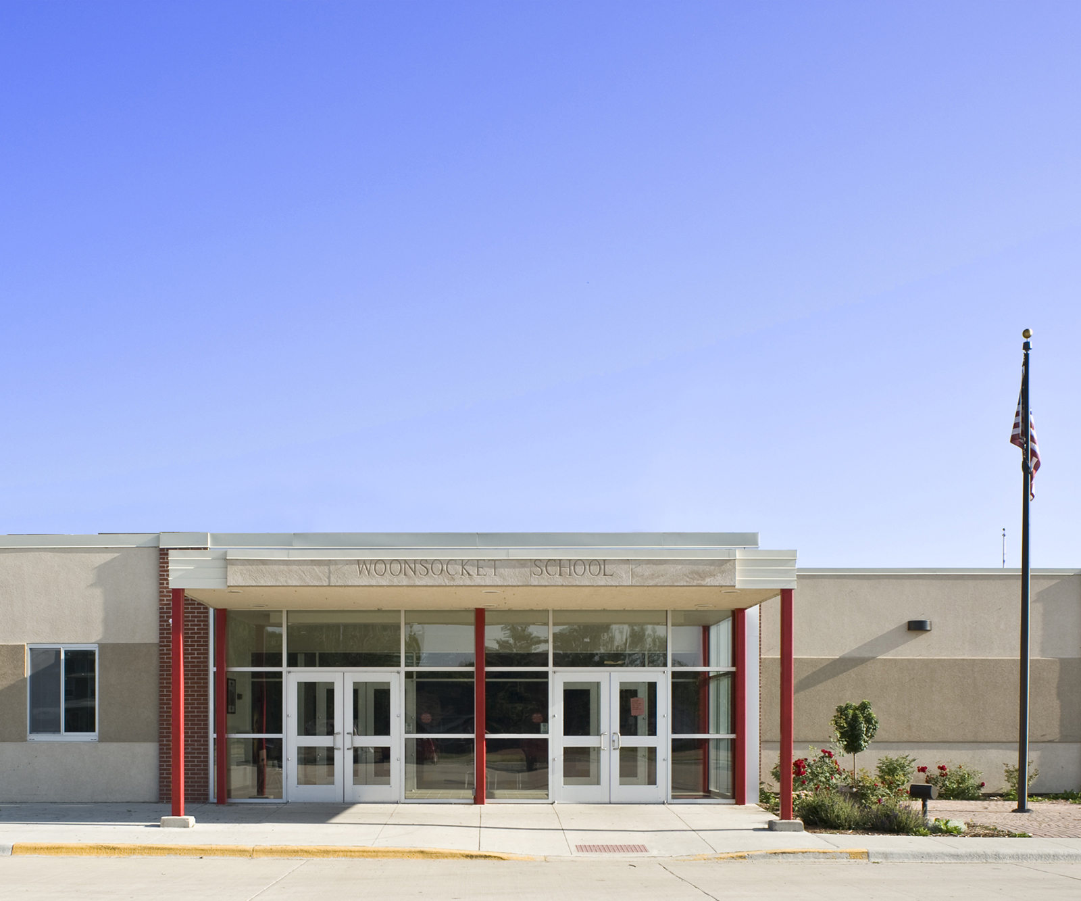
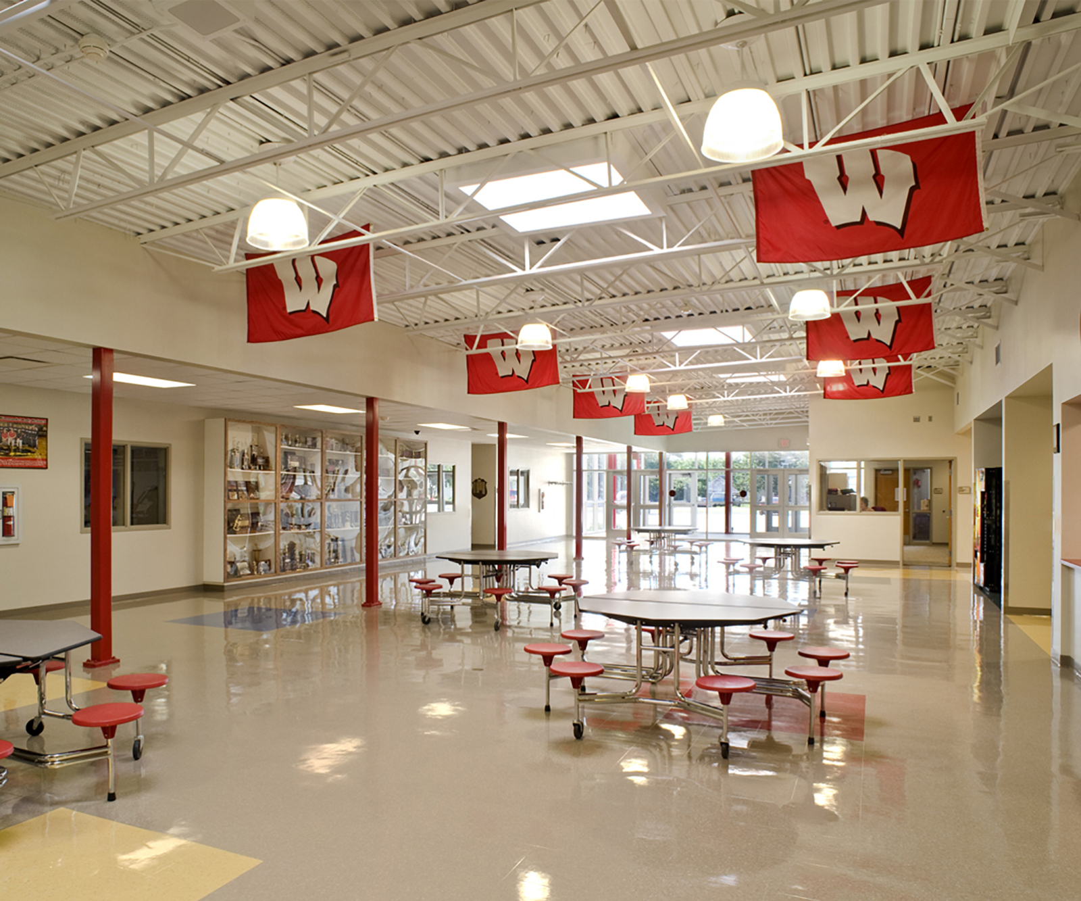
Learning
Woonsocket High School
Client: Woonsocket School District | Location: Woonsocket, South Dakota
Date of Completion: 2007 | Area: 14,340 SF
Design Summary
The new High School addition to Woonsocket’s existing Elementary and Middle School efficiently expands the building creating a new commons which acts as the front door to the entire school. The commons provides public access to the library, fitness center and gymnasium as well as providing cafeteria space for the High School. The addition also includes classrooms, a music room, business offices, restrooms and locker rooms.
Koch Hazard Architects provided complete architectural, interior design and construction administration services for this new construction project.
