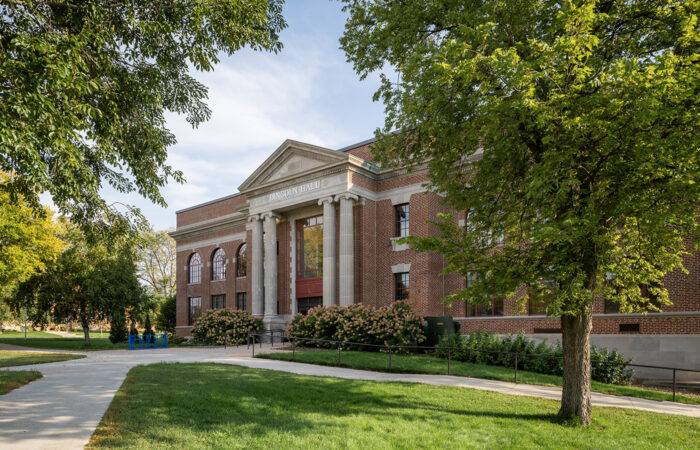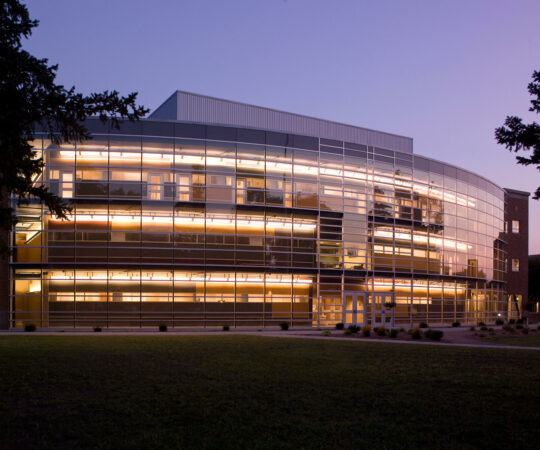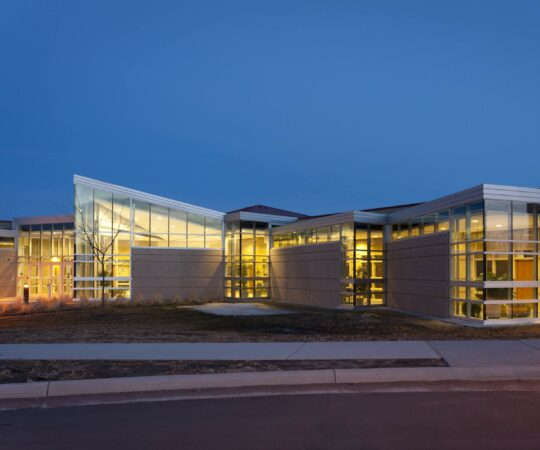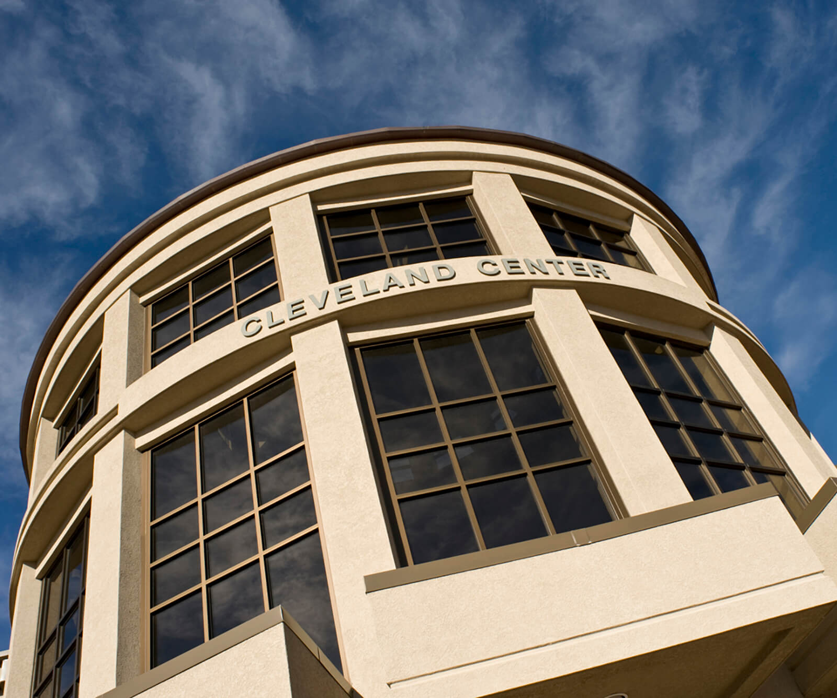
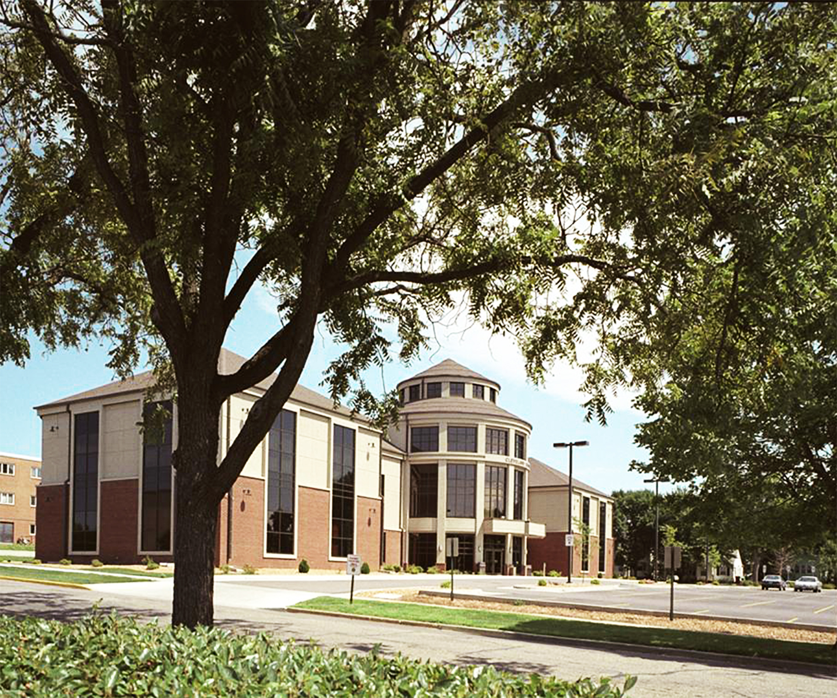
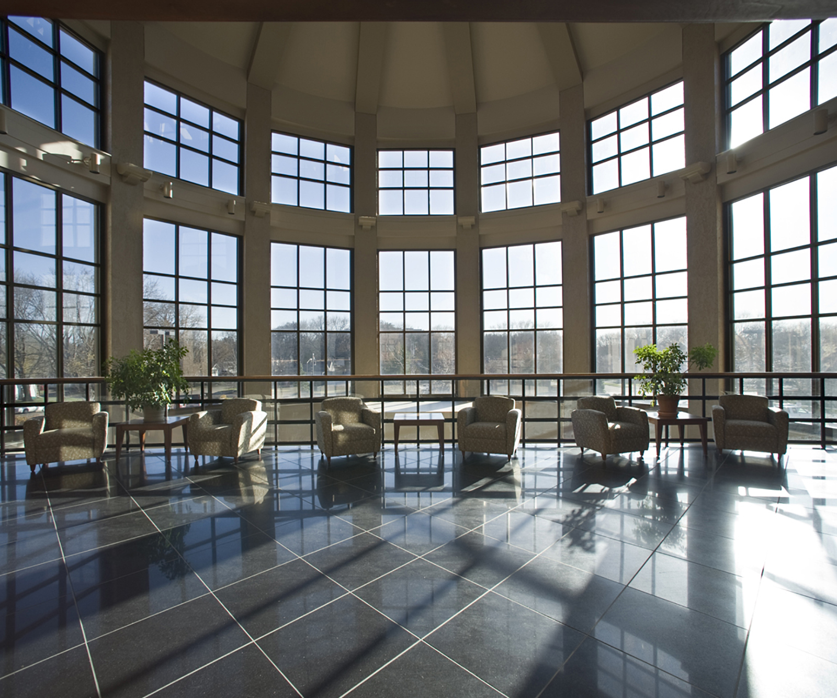
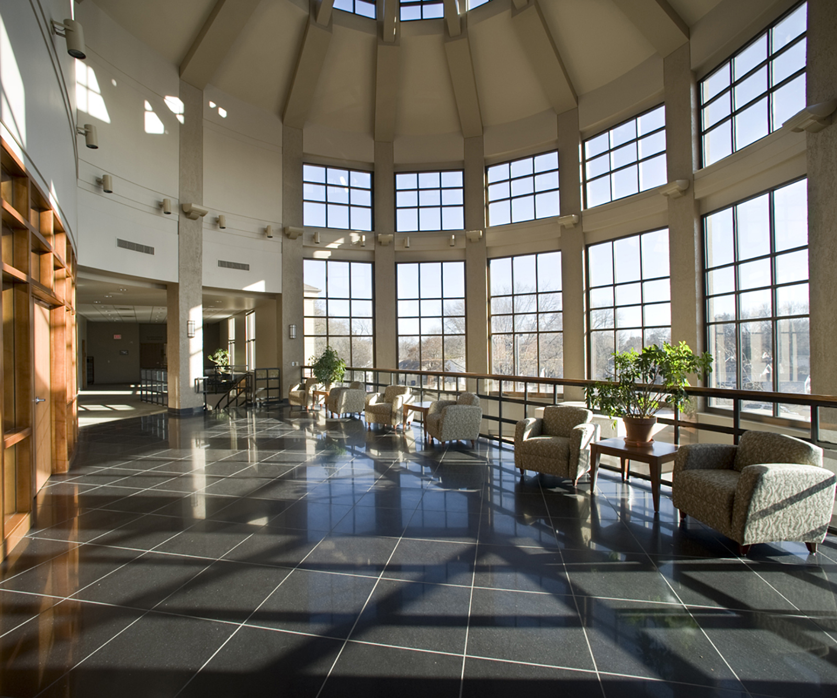
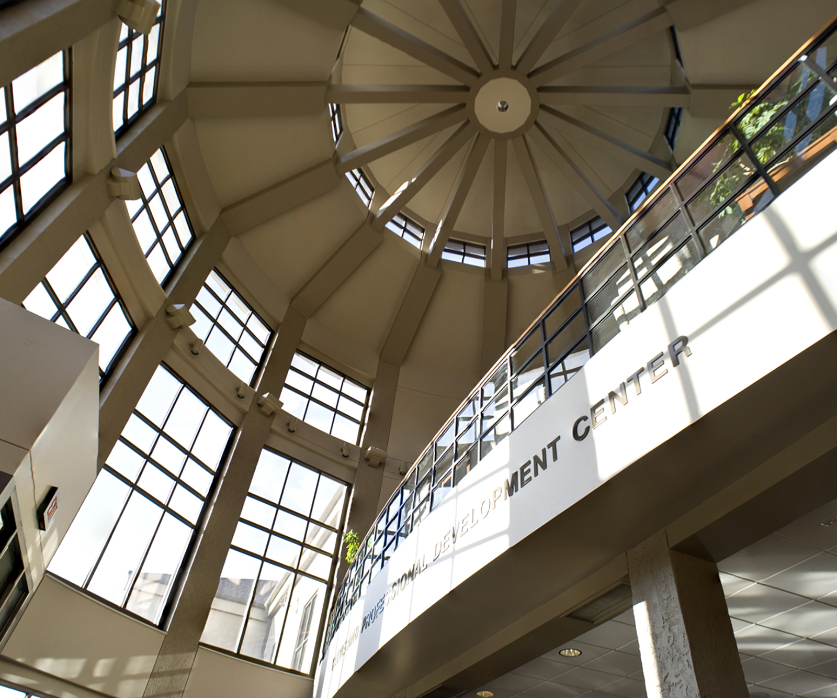
Learning
Cleveland Professional Development Center
Client: University of Sioux Falls | Location: Sioux Falls, South Dakota
Date of Completion: 2001 | Area: 41,000 SF
Design Summary
The Cleveland Professional Development Center, housing the Vucurevich School of Business and upscale Student Residence for 80 juniors and seniors is designed as an anchor for a new southern gateway to the University of Sioux Falls campus, creating a strong new University presence on 26th Street. Included is a 275 seat, multi-purpose auditorium designed to accommodate lectures, chapel, music and other presentations. The residential wing is connected to two older residence halls by an articulated link with an elevator serving all three residence halls. The link also includes two levels of cyber lounge space and, in its lower level, resident laundry and storage space.
Koch Hazard Architects provided complete architectural, interior design and construction administration services for this new construction project.
