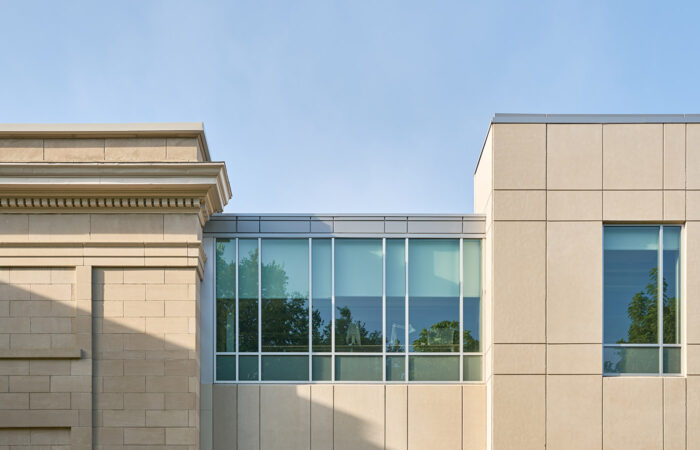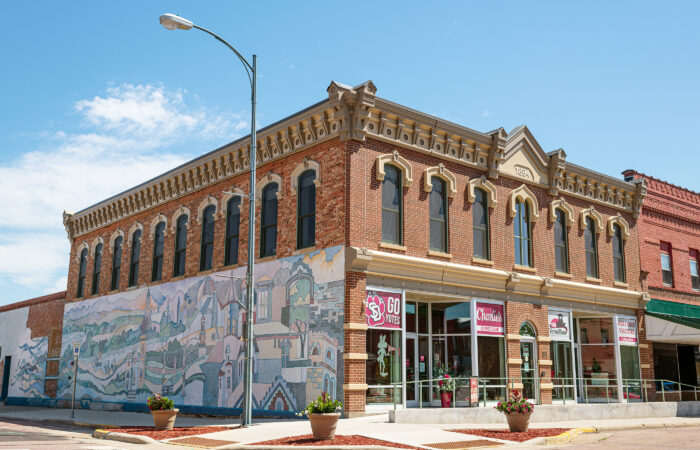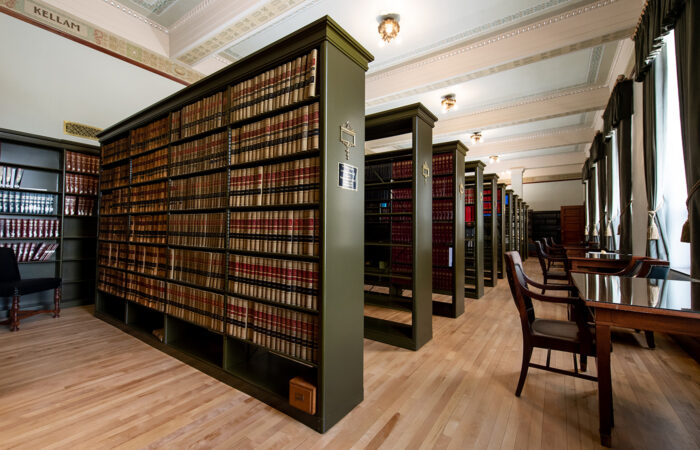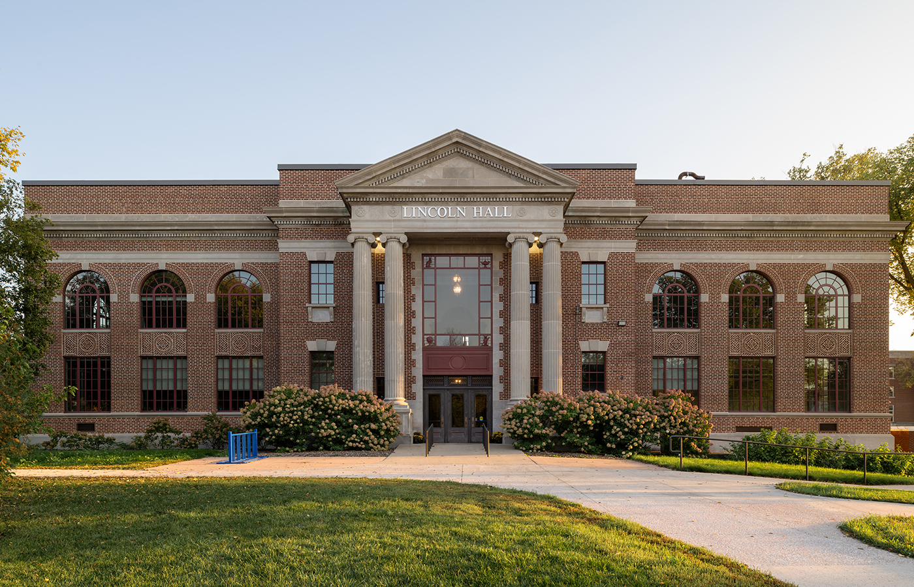
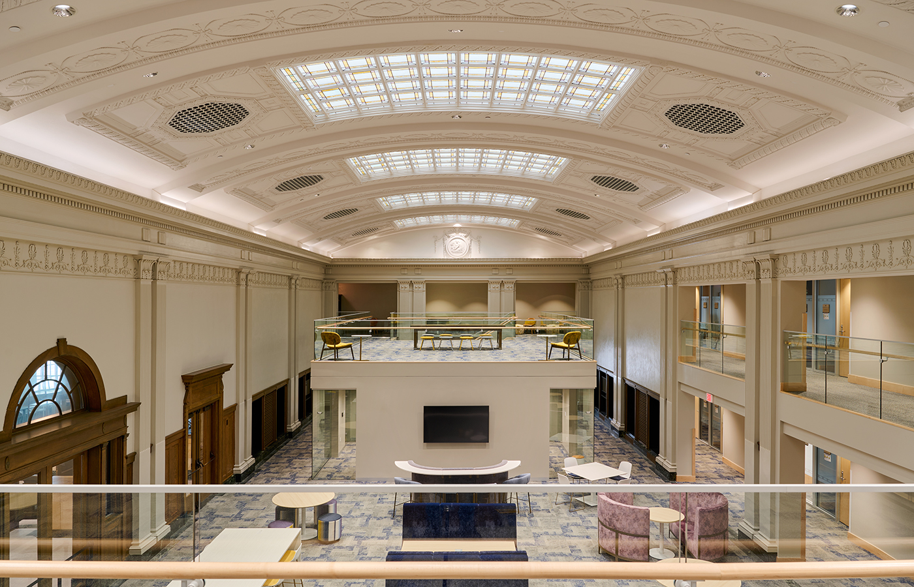
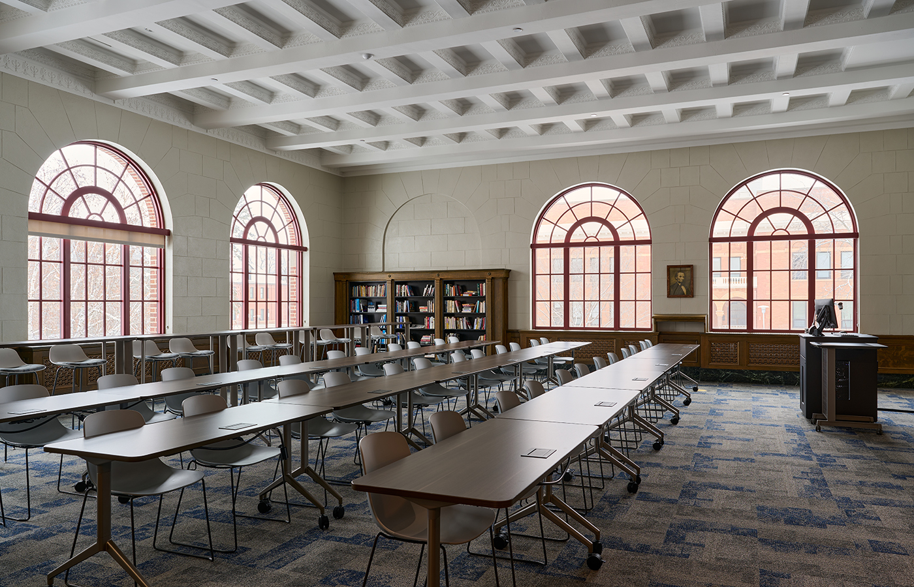
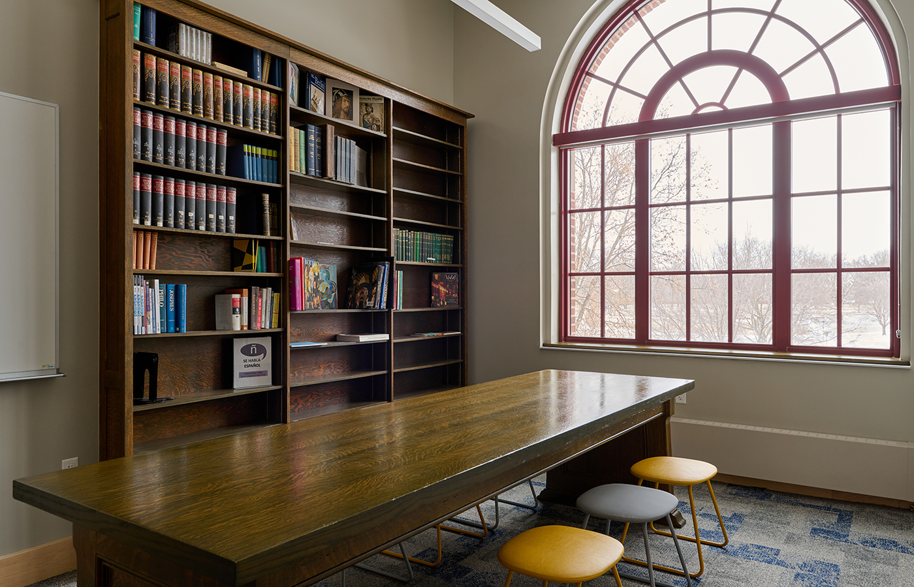
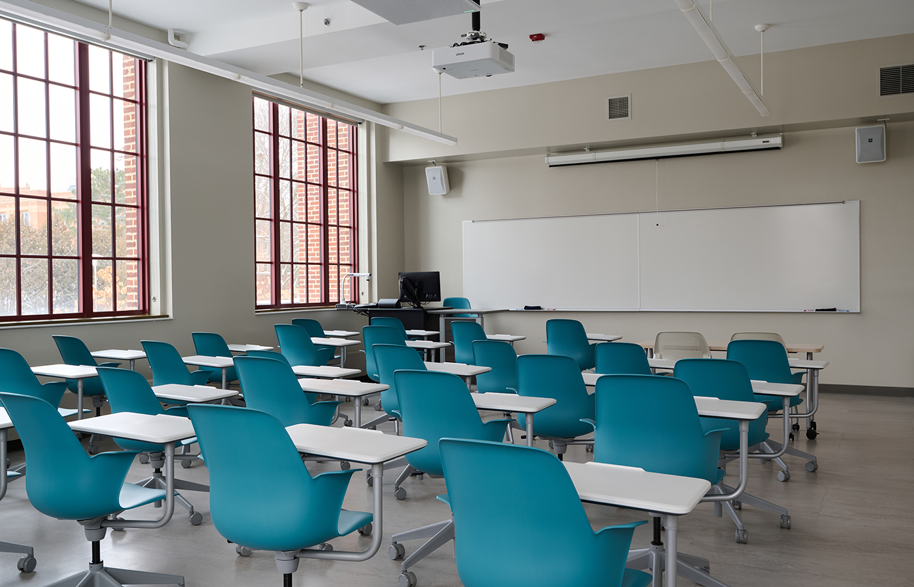
Learning
Lincoln Hall
Client: South Dakota State University | Location: Brookings, South Dakota
Date of Completion: 2020 (Phase I); Est. 2023 (Phase II) | Area: 32,750 s.f.
Design Summary
Completed in 2020, Phase I of the project renovated the exterior of the building including window replacement, tuck pointing and stone repair, stoop rebuild, and light fixture refurbish. The historic entry and lobby were restored including original light fixtures and plaster repair. Missing bronze hardware was cast-replicated and installed, restrooms added on the second floor, and first floor restrooms renovated.
Phase II was completed in 2023 and included design work for the balance of the building featuring a conversion of the barrel-vaulted reading room into a state-of-the-art Humanities-centered collaboration, research and presentation arena. Portions of the back wall are removed to provide visual and direct connection to offices on two floors. Two modern glassy pavilions are inserted into the 3,600 s.f. room providing study, workshop and presentation space, as well as access to their topsides as quiet study areas. Eight large skylights above stained glass ceiling openings will be reinstated to bring back the historic feel and sens of natural light in the circulation desk area and in the reading room. Other spaces such as classrooms, seminar rooms, multi-purpose spaces and study areas have been worked into the perimeter of the building historically surrounding three levels of stacks which have been upgraded to archive-level storage.
Koch Hazard Architects provided complete architectural, interior design and construction administration services for this building.
