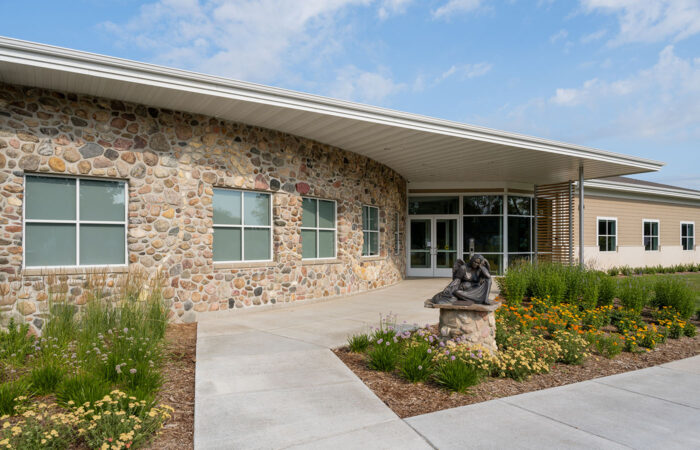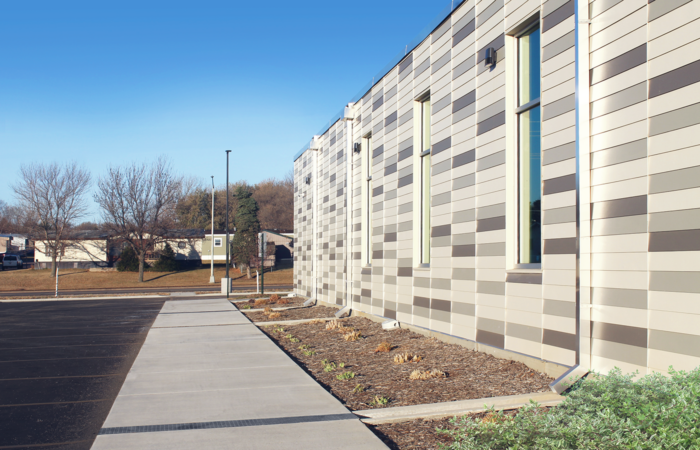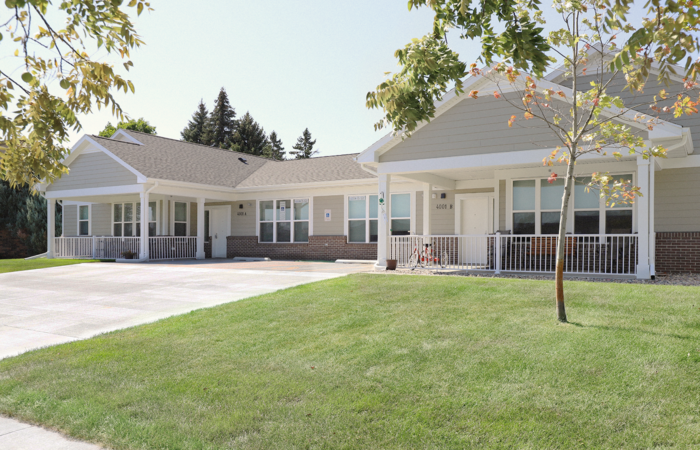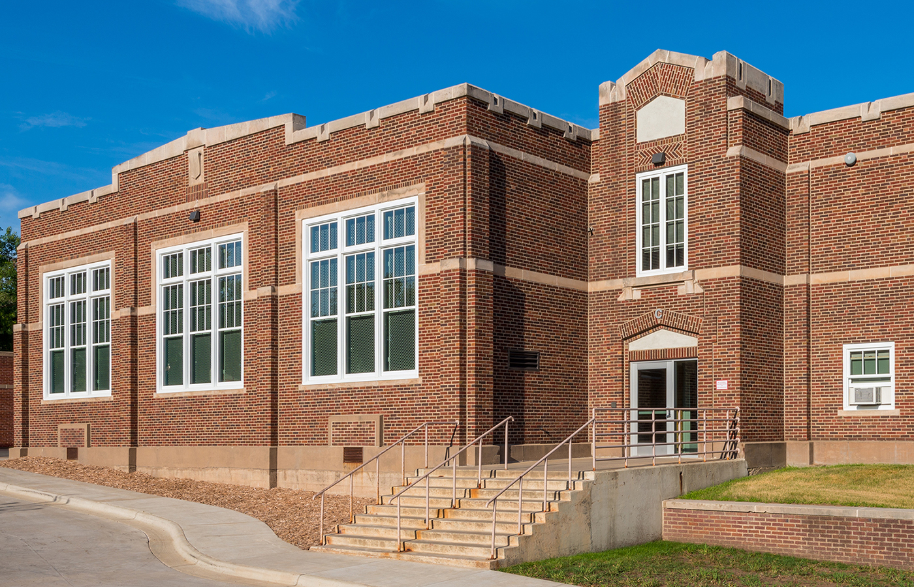
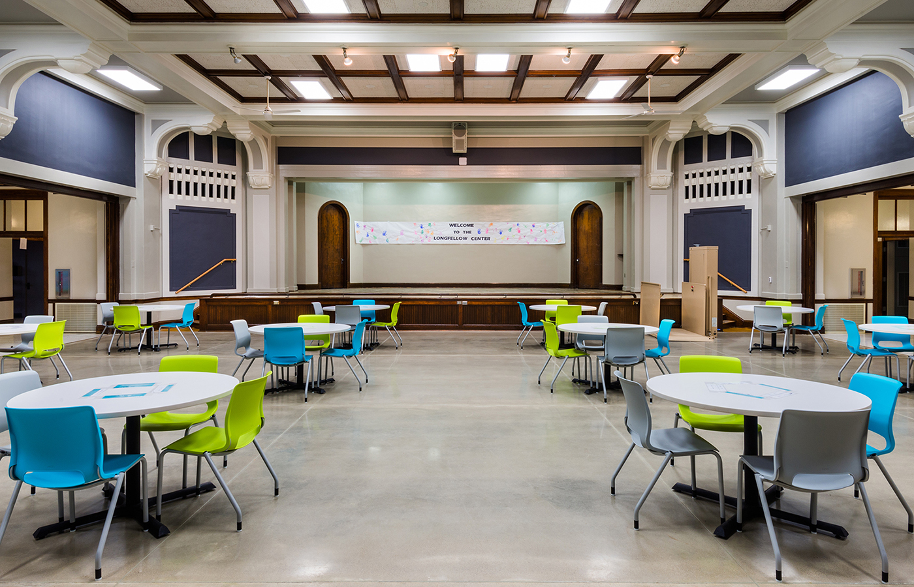
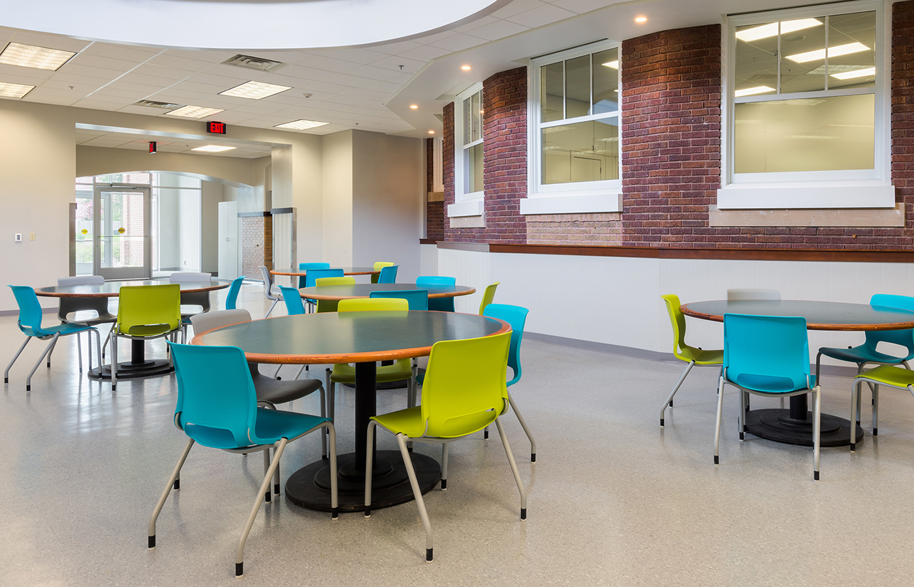
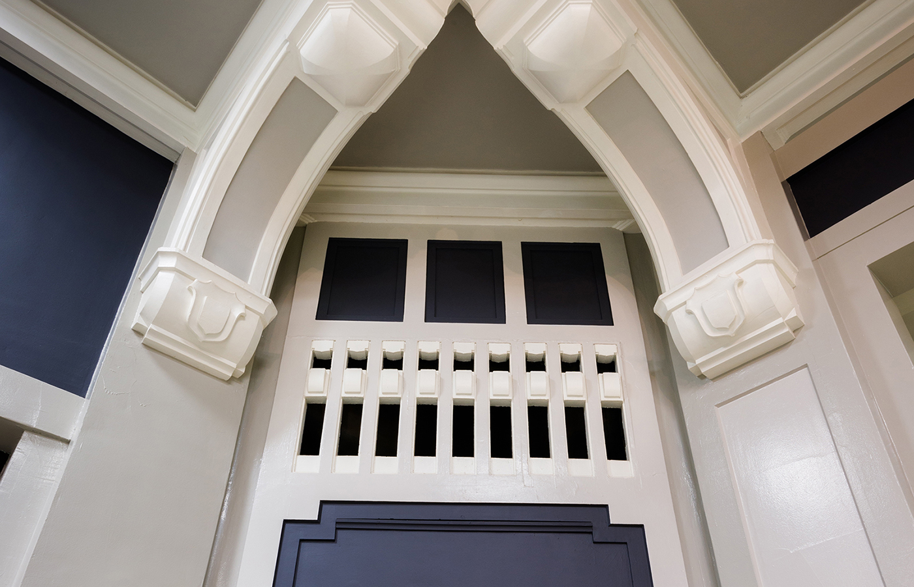
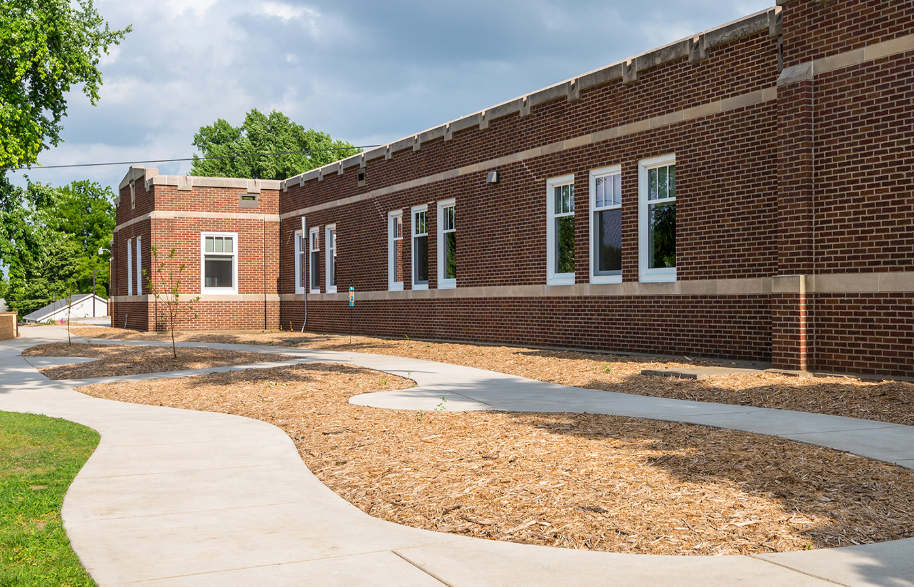
Working
DakotAbilities
Client: DakotAbilities | Location: Sioux Falls, South Dakota
Date of Completion: 2016 | Area: 46,892 s.f.
Design Summary
Sioux Falls’ old Longfellow Elementary School is converted into Longfellow Center, the new home of DakotAbilities, which works with individuals with special needs. There were many constraints with this project including discoveries during demolition, converting bathrooms into ones large enough for adults and replacing floors that can support the weight of multiple wheelchairs. DakotAbilities wanted to keep the community character intact by keeping the community garden and playground.
Koch Hazard Architects provided complete architectural, interior design and construction administration services for this renovation.
