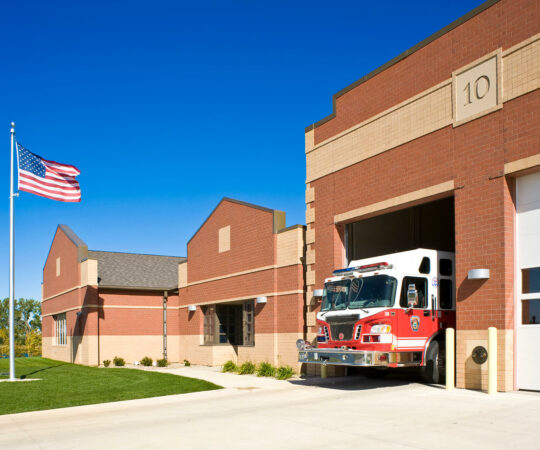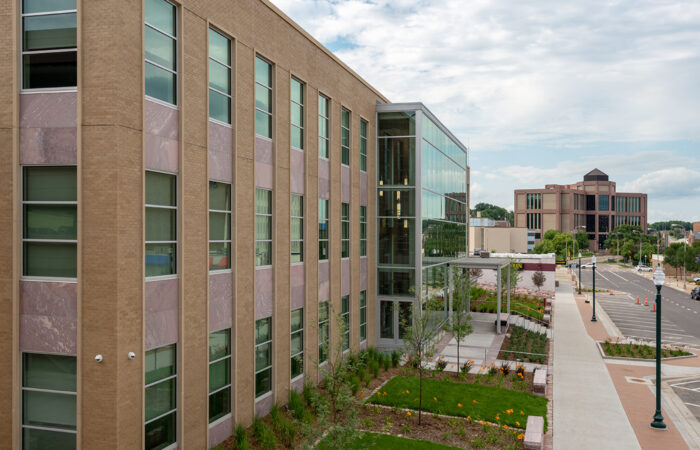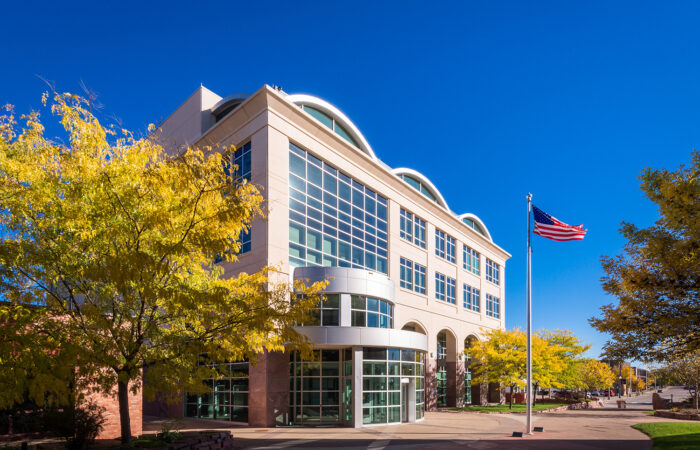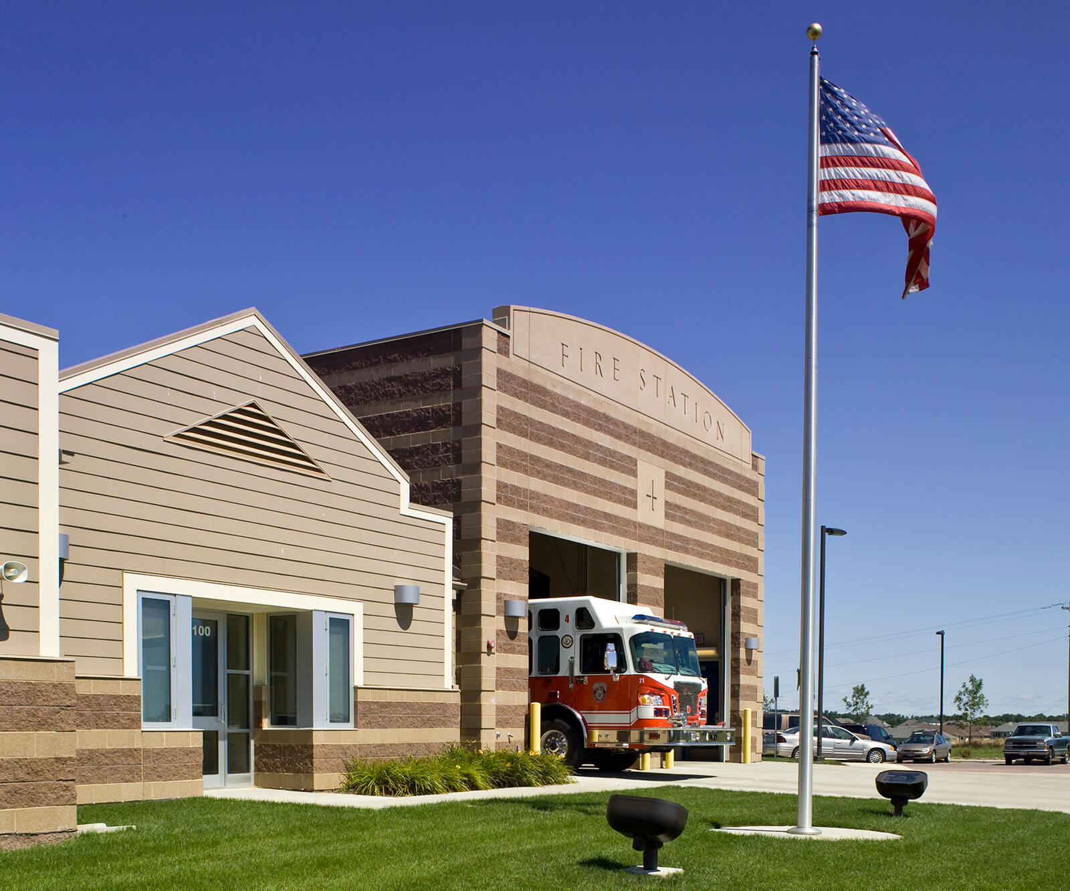
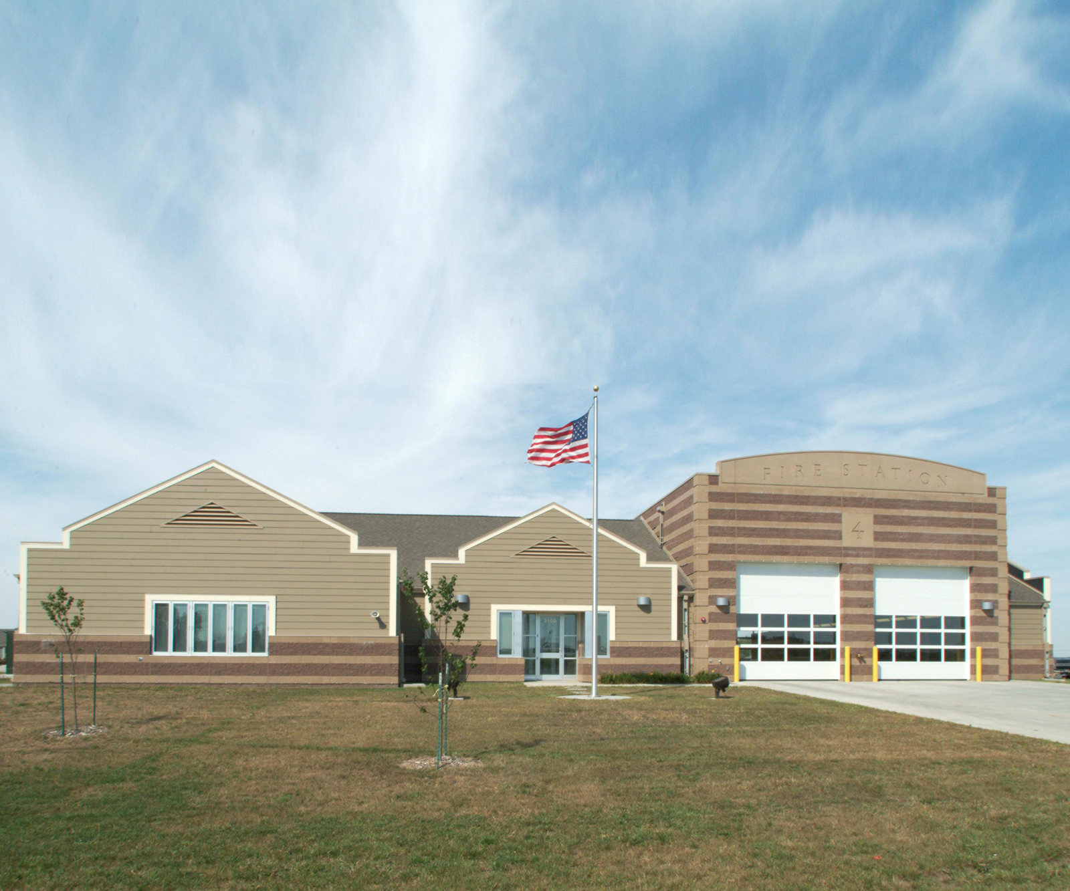
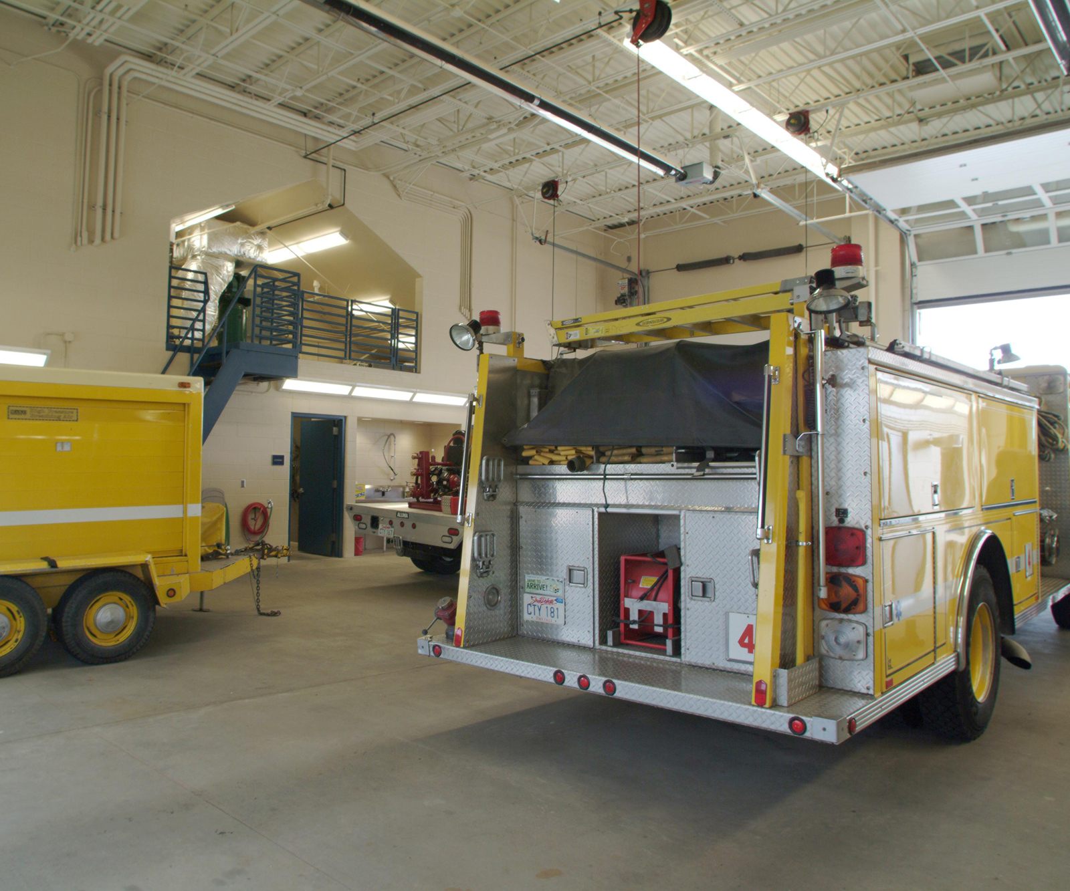
Working
Fire Station No. 4
Client: City of Sioux Falls | Location: Sioux Falls, South Dakota
Date of Completion: 2003 | Area: 7,000 s.f.
Design Summary
This 7,000 square foot 2-apparatus facility is sited and designed to improve response times in southwest Sioux Falls. Located within a residential area, Fire Station No. 4 blends with neighboring homes using scale, detailing and materials. Neighborhood design meetings were held to gather input and review designs. The apparatus imagery harkens back to Central Fire Station, Sioux Falls’ original fire fighting headquarters. Firefighters complete 24 hour shifts and are supported by individual sleeping rooms, semi-private bathrooms, living and dining areas and a full kitchen. Other support areas include a fitness room, laundry facilities, and individual food storage lockers.
Koch Hazard Architects provided complete architectural, interior design and construction administrative services for this new construction project.
