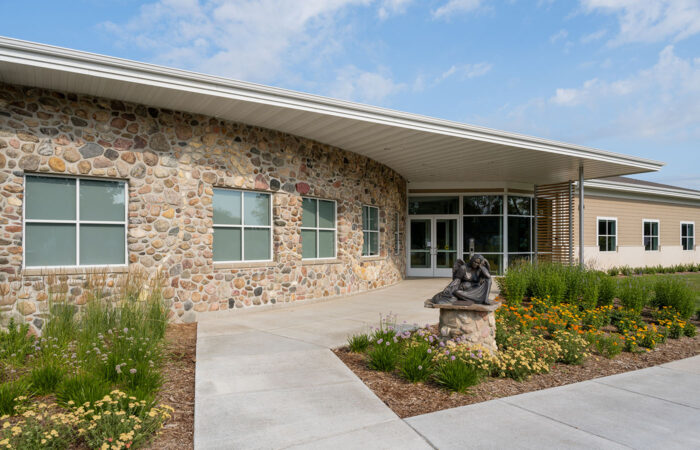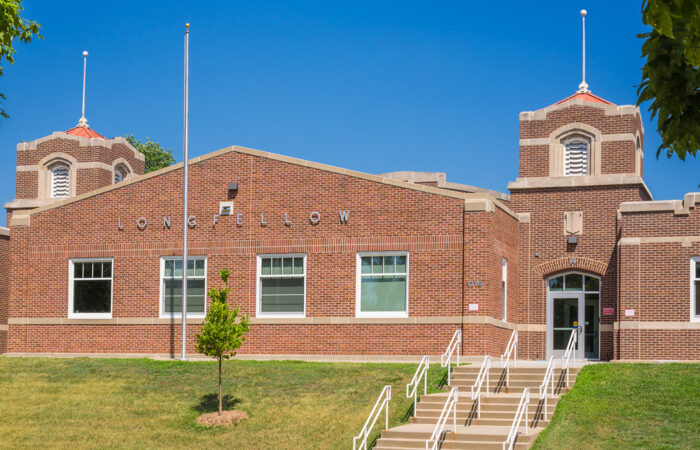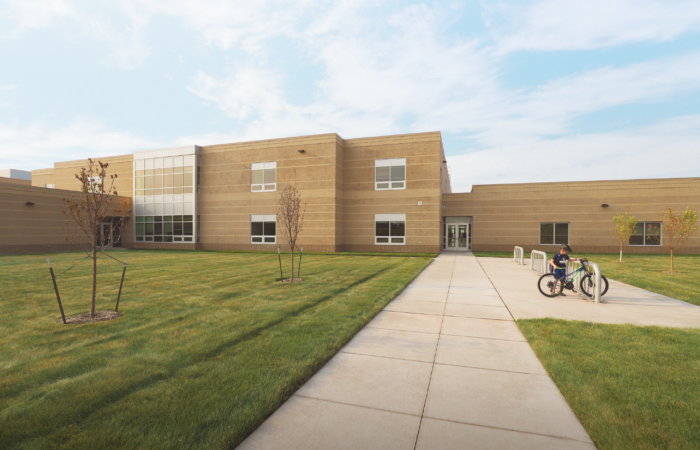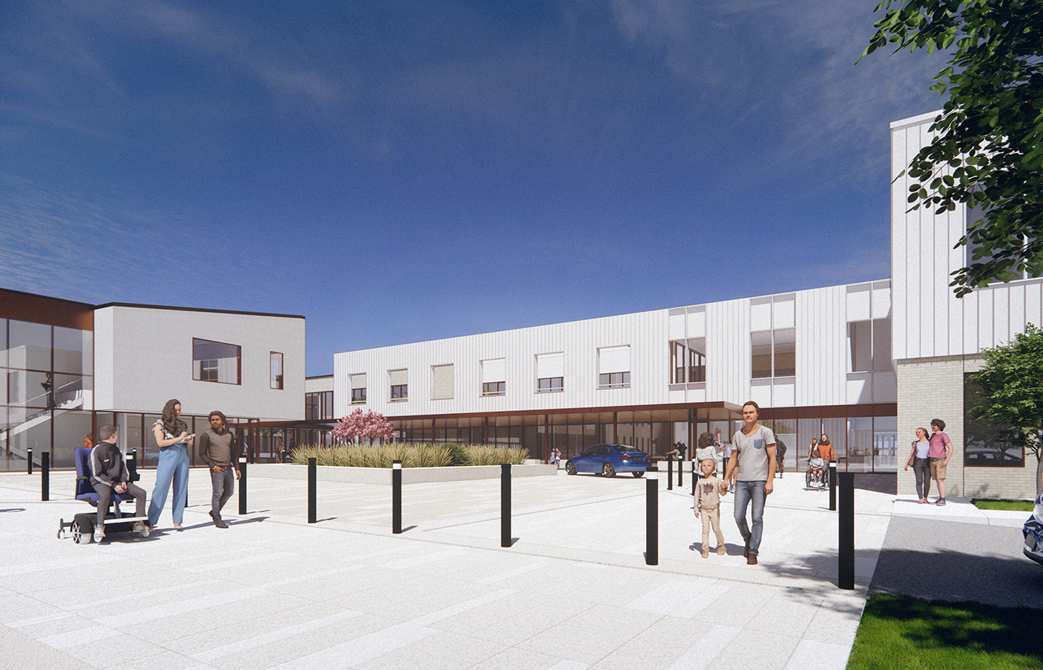

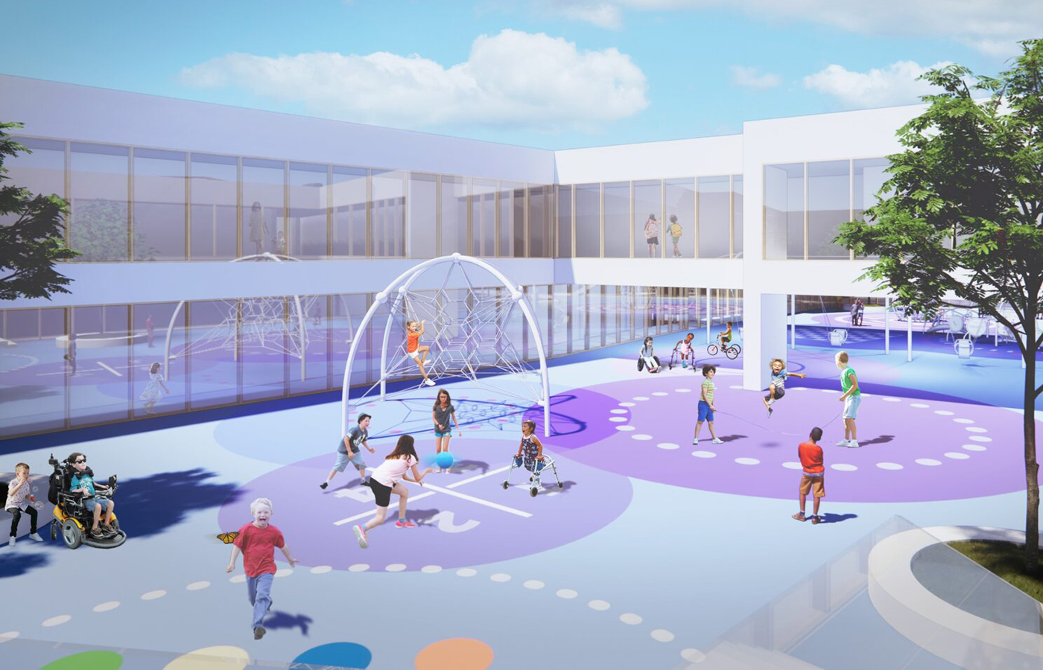
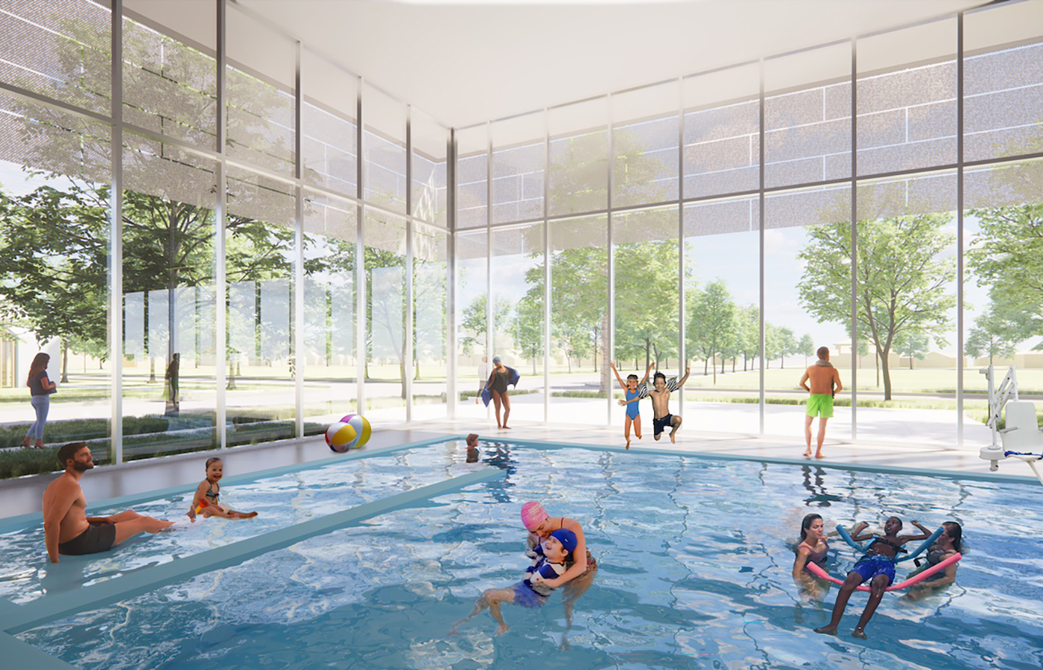
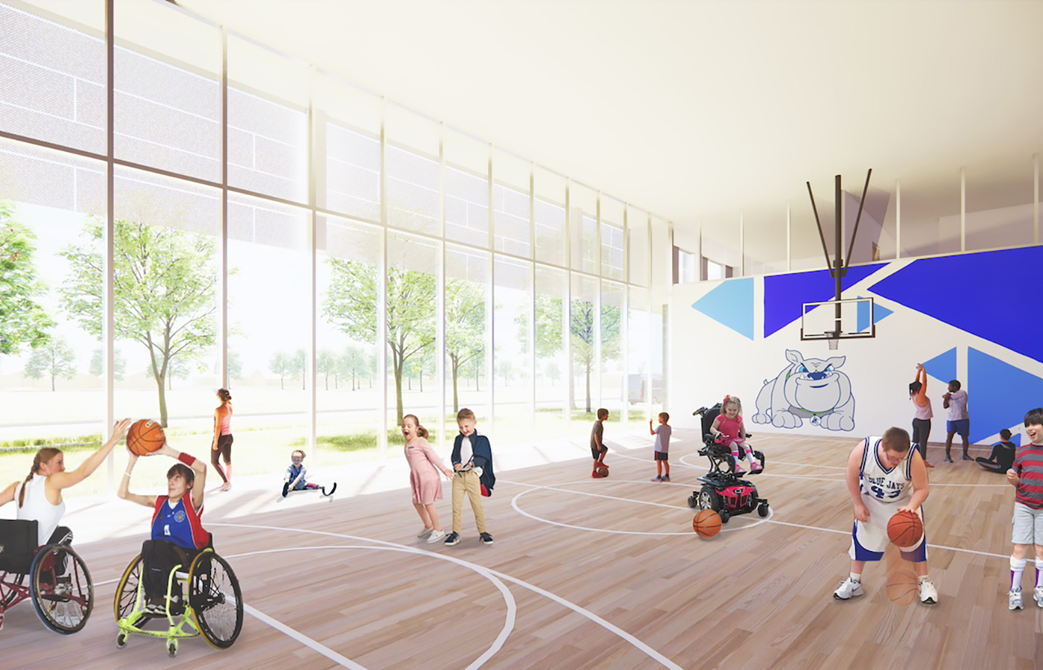
Healing
LifeScape New Children’s Campus
Client: LifeScape | Location: Sioux Falls, South Dakota
Date of Completion: Est. December 2026 | Area: 185,000 s.f.
Design Summary
The current LifeScape facilities serving children are obsolescent and no longer appropriately serve the mission and vision of LifeScape. After an existing facility study looking at renovation and expansion options was exhausted, the design team and owner began dreaming of a new facility. The new 185,000 s.f. Children’s Campus is guided by the following principles: light and art filled, indoor-outdoor connective, defensible, sustainable, durable, flexible, expandable, colorful, homelike, family supportive, staff fortifying and collaboration and innovation enhancing.
The new LifeScape Children’s Services will be completed in two phases, with room for future expansion. Phase I will include a 6-bed children’s residential area, a larger specialty school, an 18-bed pediatric rehabilitation hospital, expanded inpatient and intensive outpatient therapy space and administrative offices. Phase II will include a gym, pool, community center, family rooms and visitation space, and more administrative offices. Phases III and IV are for future expansion of children’s residential space when needed.
Koch Hazard Architects began working on the project with LifeScape in 2016. The firm provided architectural and interior design services for the project. Koch Hazard Architects began collaborating on the project with HDR Omaha in 2019. Henry Carlson Construction is the general contractor. The grounding breaking for the project is set for the spring of 2024.
Project Highlight
The early concept design was dreamed and created by the late Jeff Hazard. The LifeScape New Children’s Campus was the second Vault Project to be announced following Jeff’s passing.
Follow along with the project progress!
In the news:
- LifeScape embarks on Journey of Hope for Children’s Services
- LifeScape to break ground on campus focused on children’s services
- What LifeScape’s new $98M facility means for South Dakota’s continued growth
- LifeScape announces new $98M Children’s Campus in Sioux Falls
- LifeScape To Break Ground On $98 Million Dollar Children’s Campus
Renderings completed by HDR Omaha.
