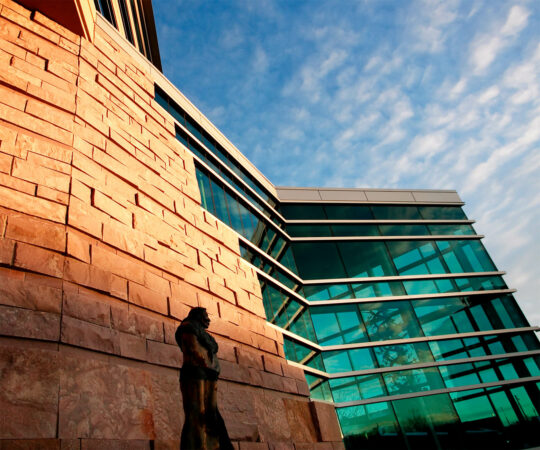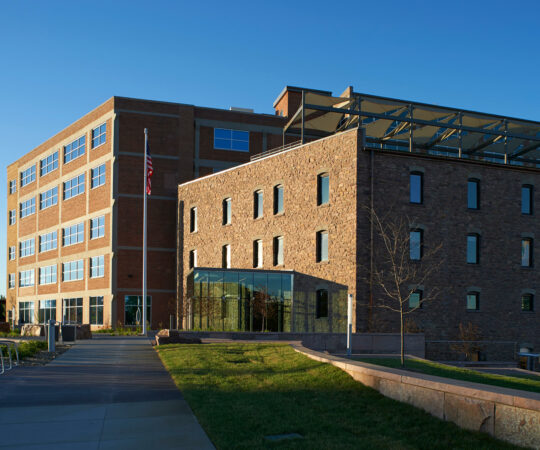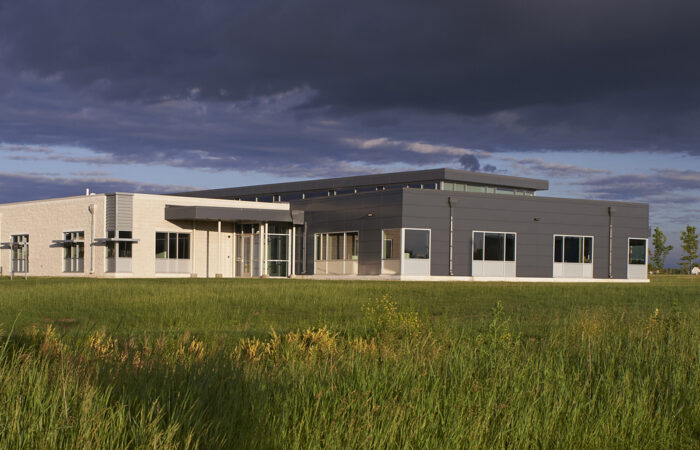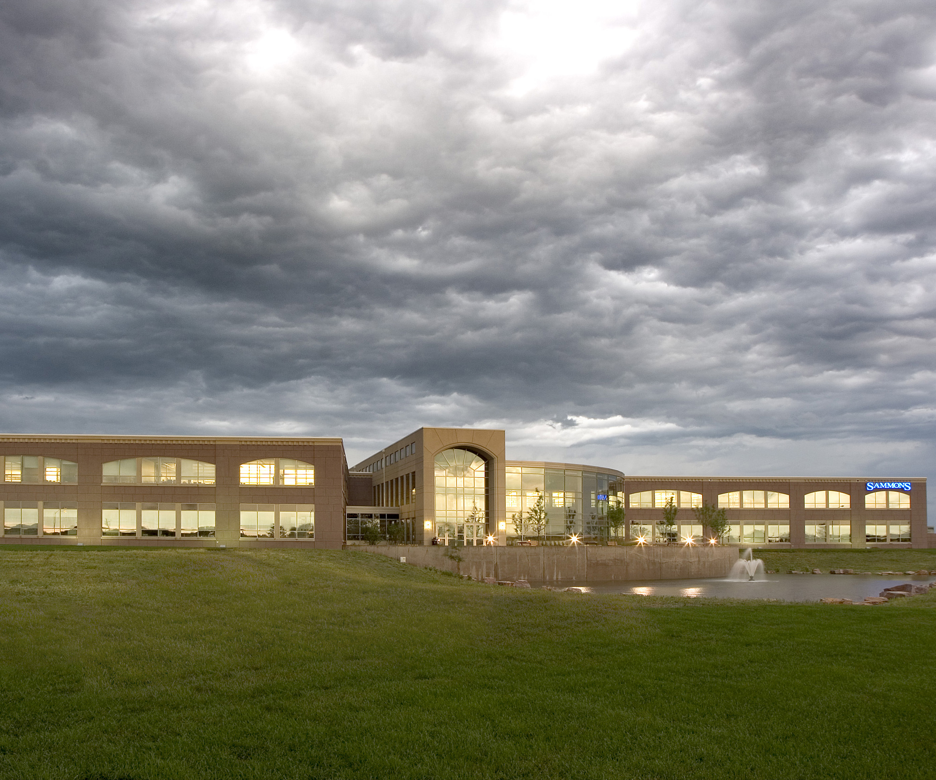
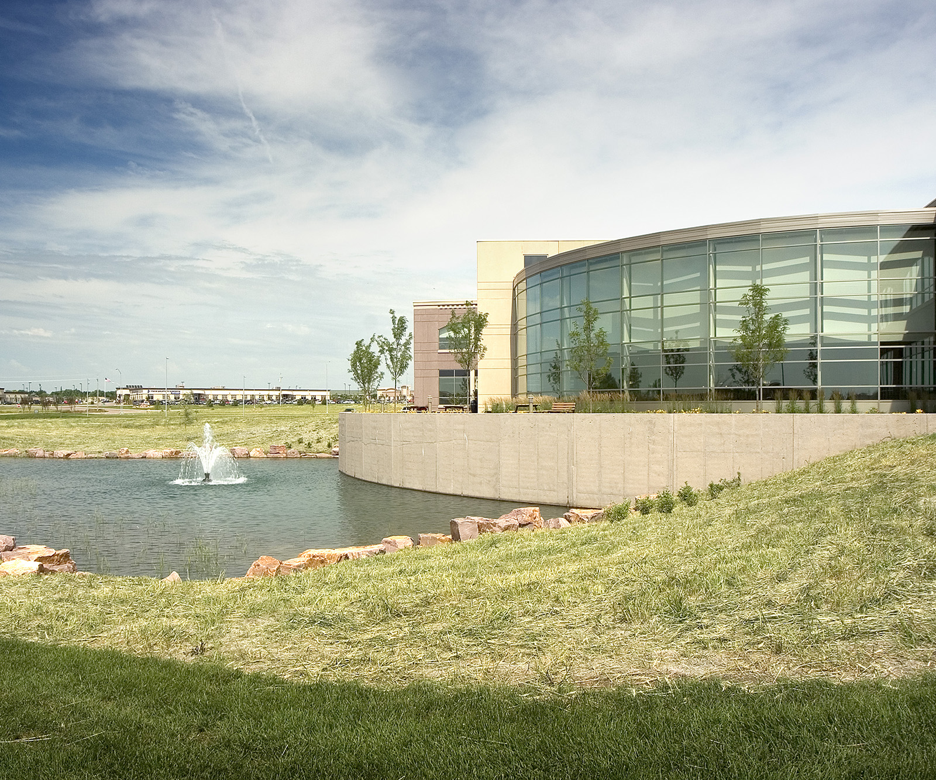
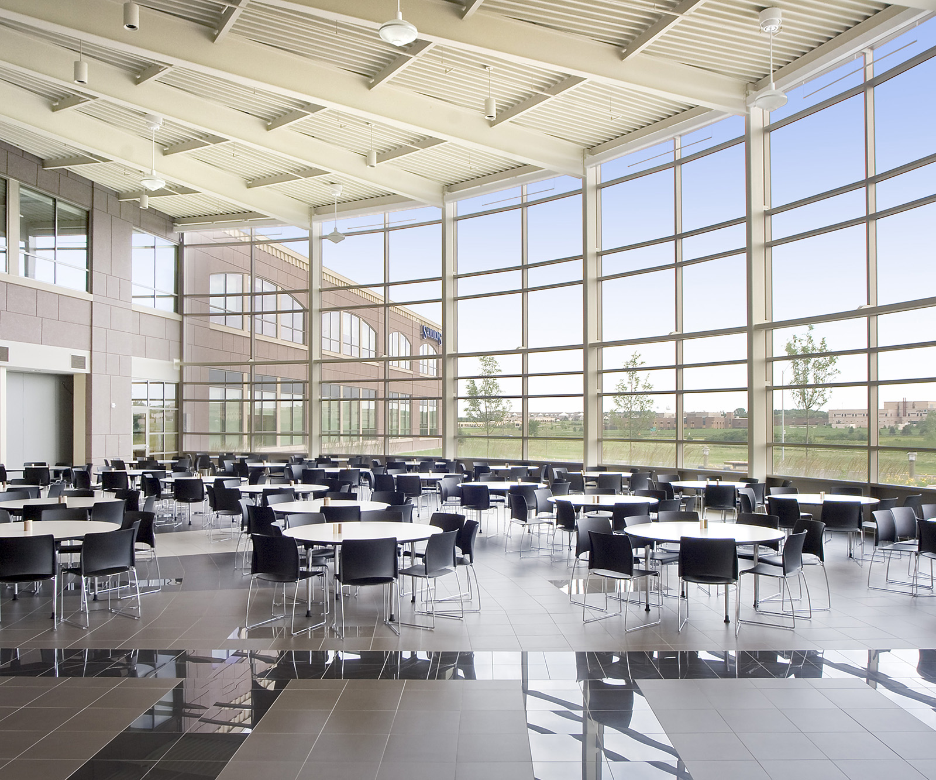
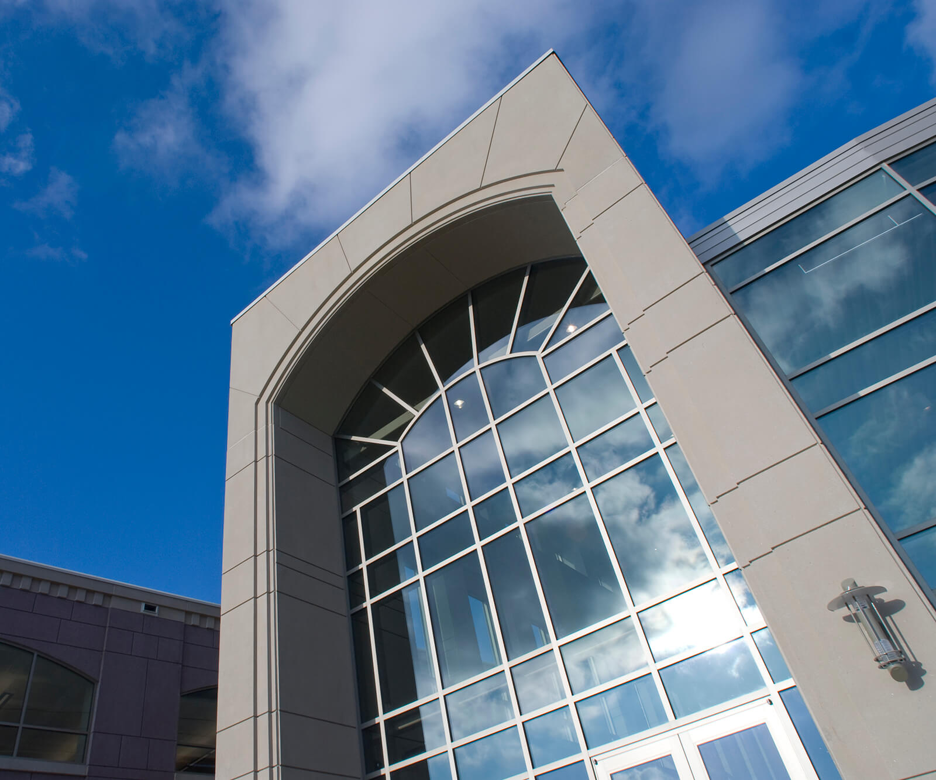
Working
Sammons Financial
Client: Sammons Financial Group | Location: Sioux Falls, South Dakota
Date of Completion: 2009 | Area: 120,000 s.f.
Design Summary
The focal point of this new two-story office building is a linear atrium that acts as the main circulation spine. The design incorporates geothermal energy, under floor air and electrical distribution and an open structural grid to maximize flexibility. A double pond marks the entry to the new campus which includes a third pond that accents the exterior plaza, a walking path, native plantings and future expansion area.
Koch Hazard Architects provided complete architectural, interior design and construction administration services for this new construction project.
Project Highlight
This project is a 2010 AIA South Dakota Design Merit Award winner.
