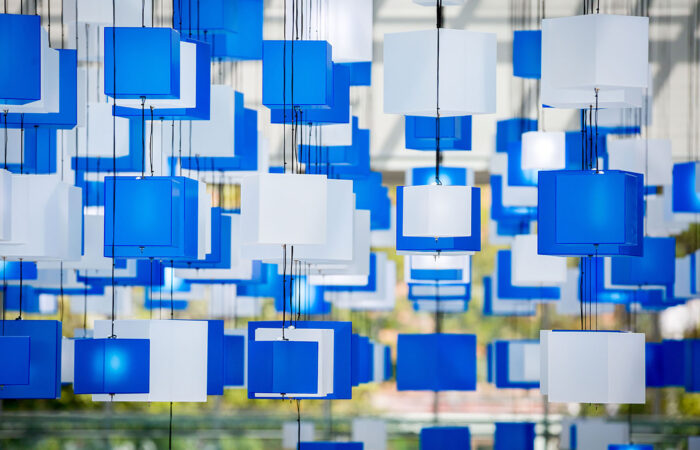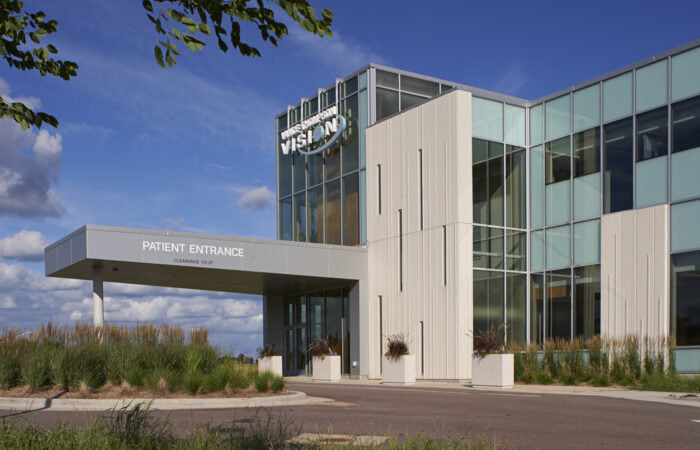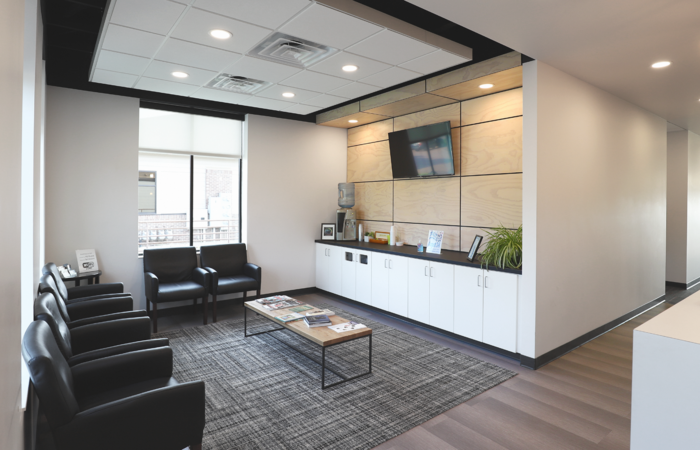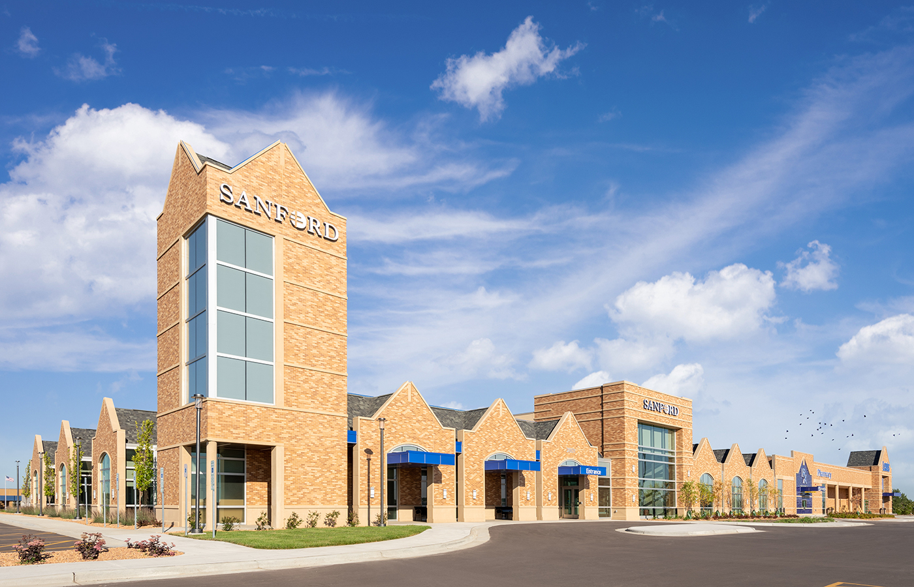
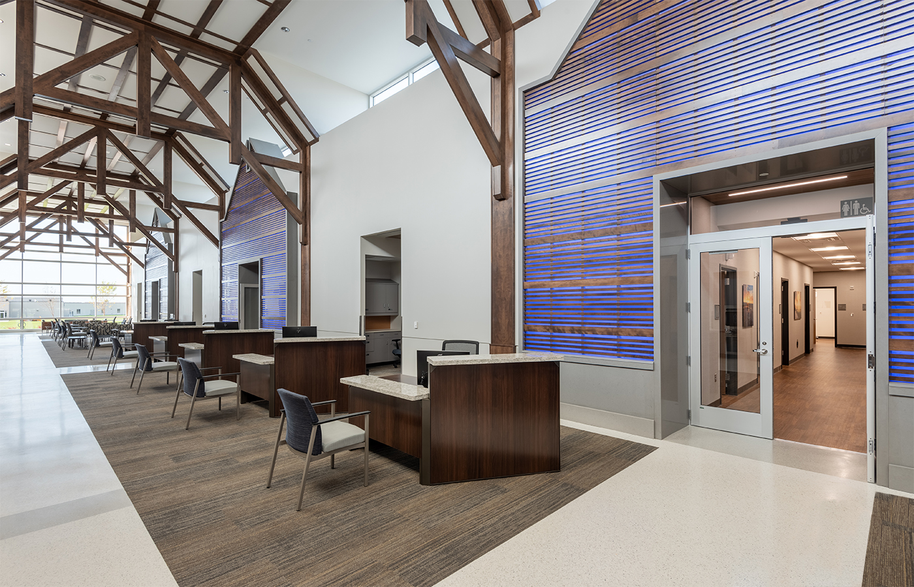
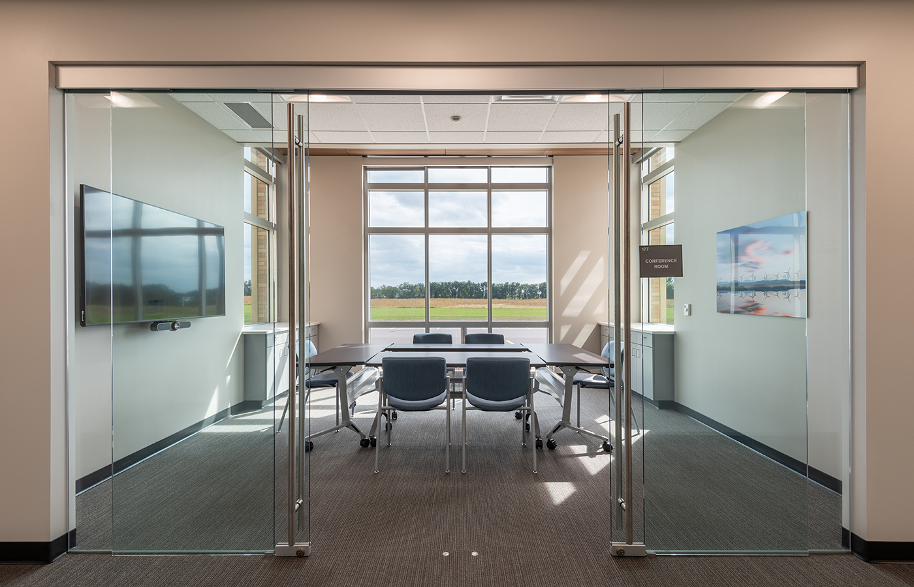
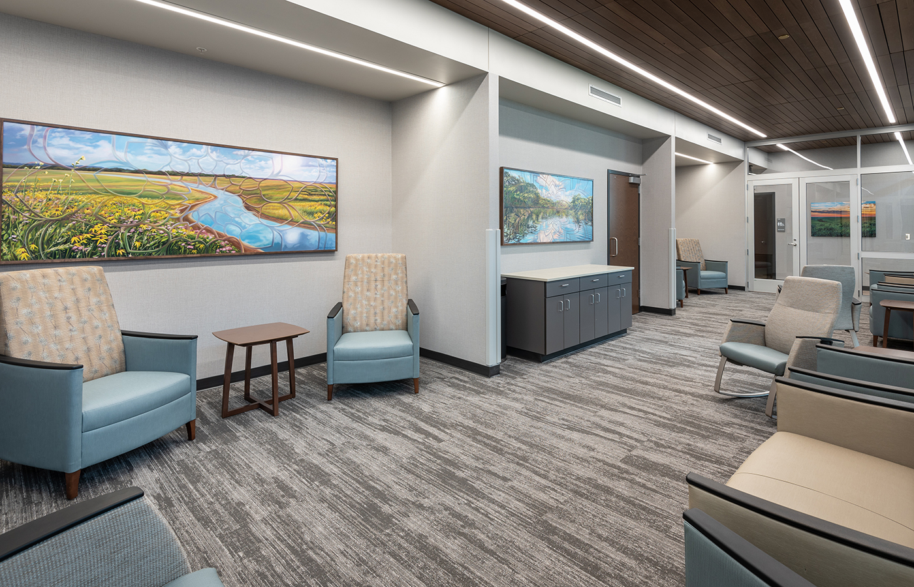
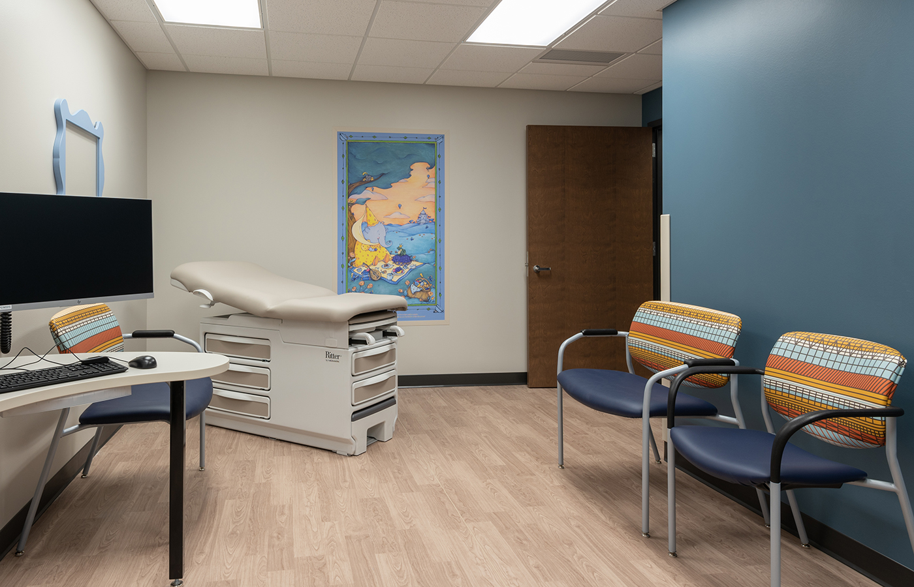
Healing
Sanford 32nd & Ellis Clinic
Client: Sanford Health | Location: Sioux Falls, South Dakota
Date of Completion: 2018 | Area: 46,000 s.f.
Design Summary
This outpatient clinic was designed as a prototype for future suburban facilities for Sanford Health. The patient experience drove design decisions, from a spacious daylit concourse doubling as waiting space to short and direct circulation to exam rooms. The facility includes community space in a classroom and event hosting opportunities in the concourse.
Koch Hazard Architects provided complete architectural, interior design and construction administration services for this building.
