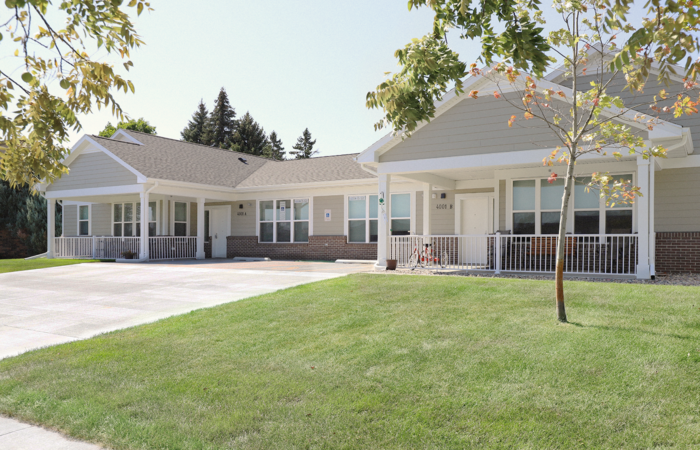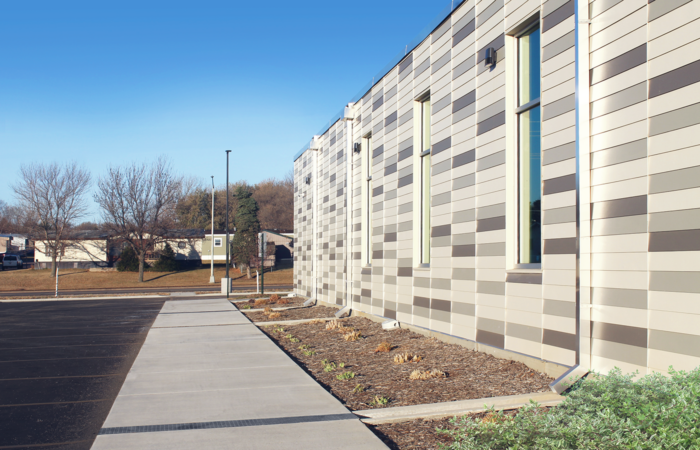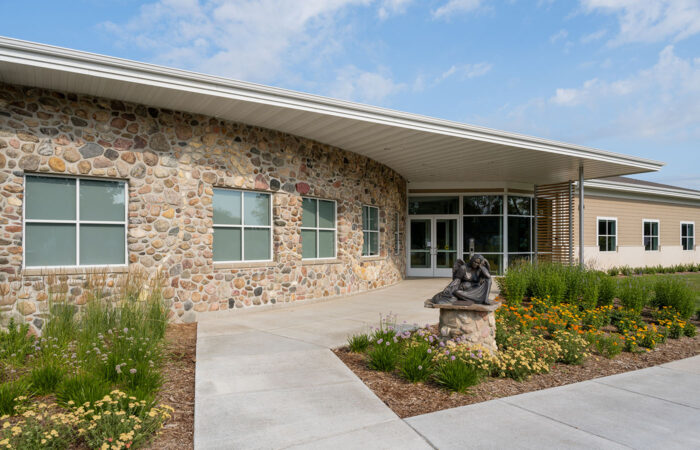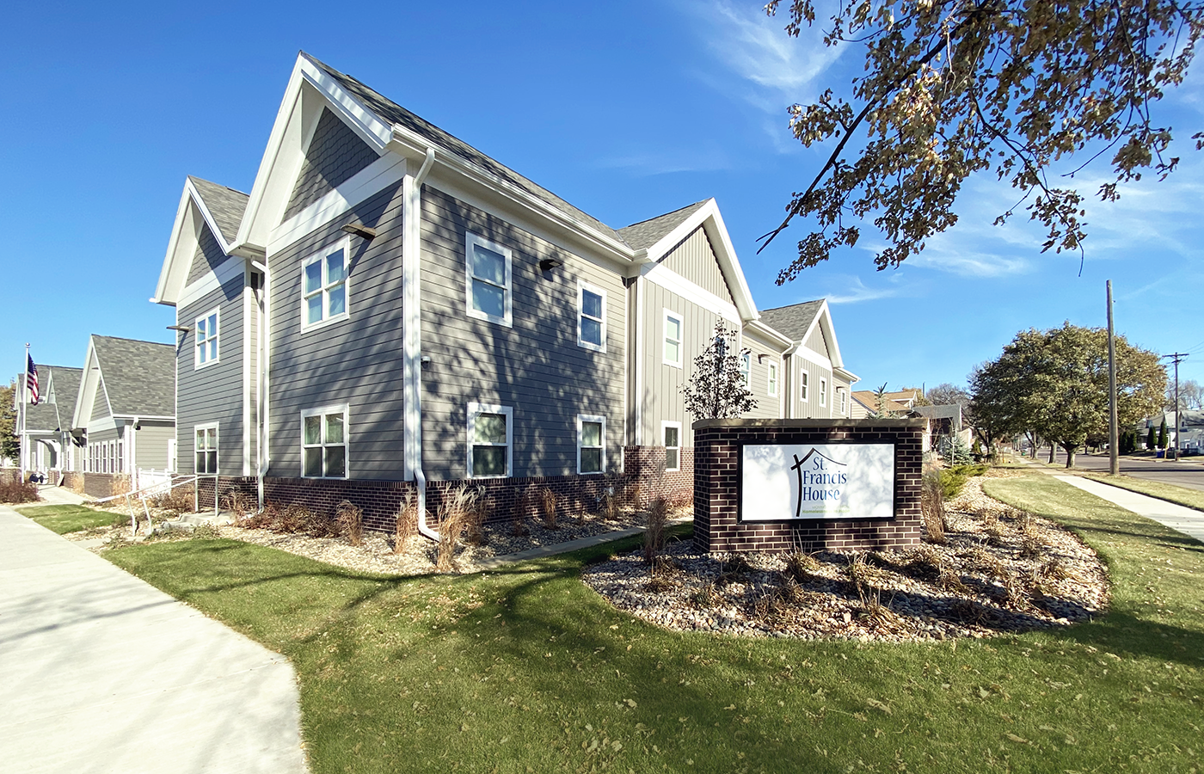
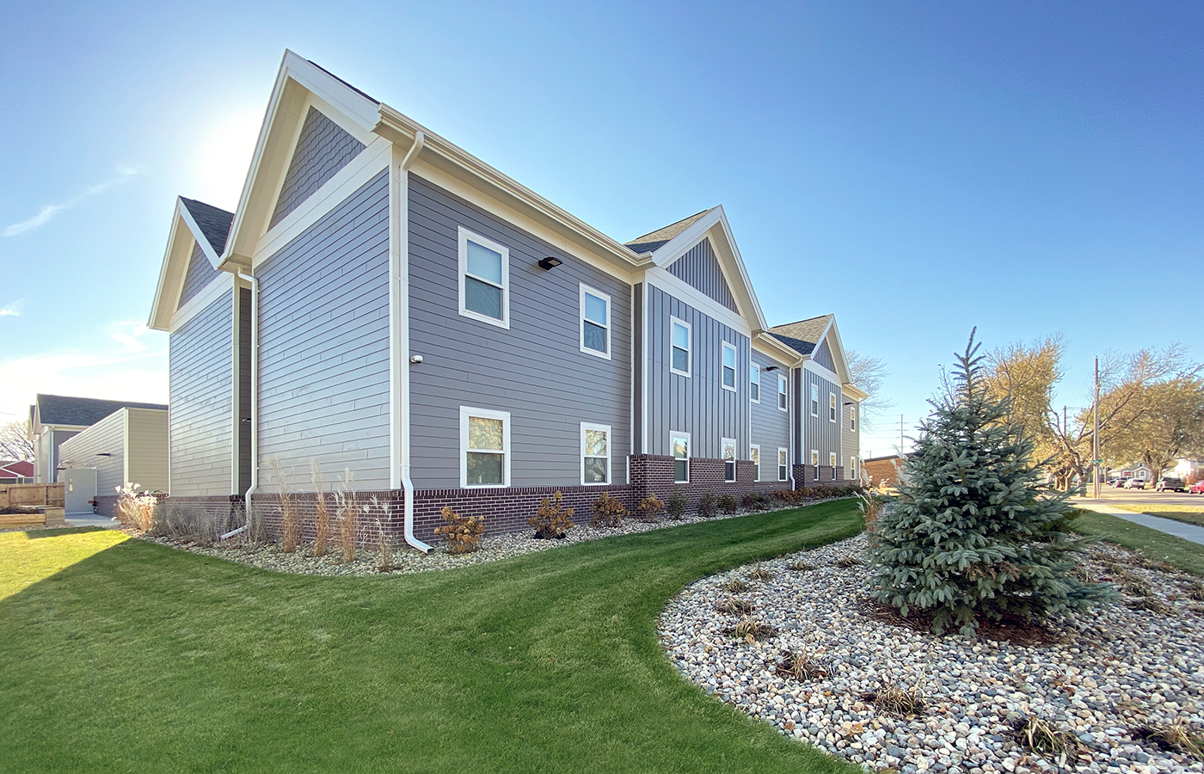
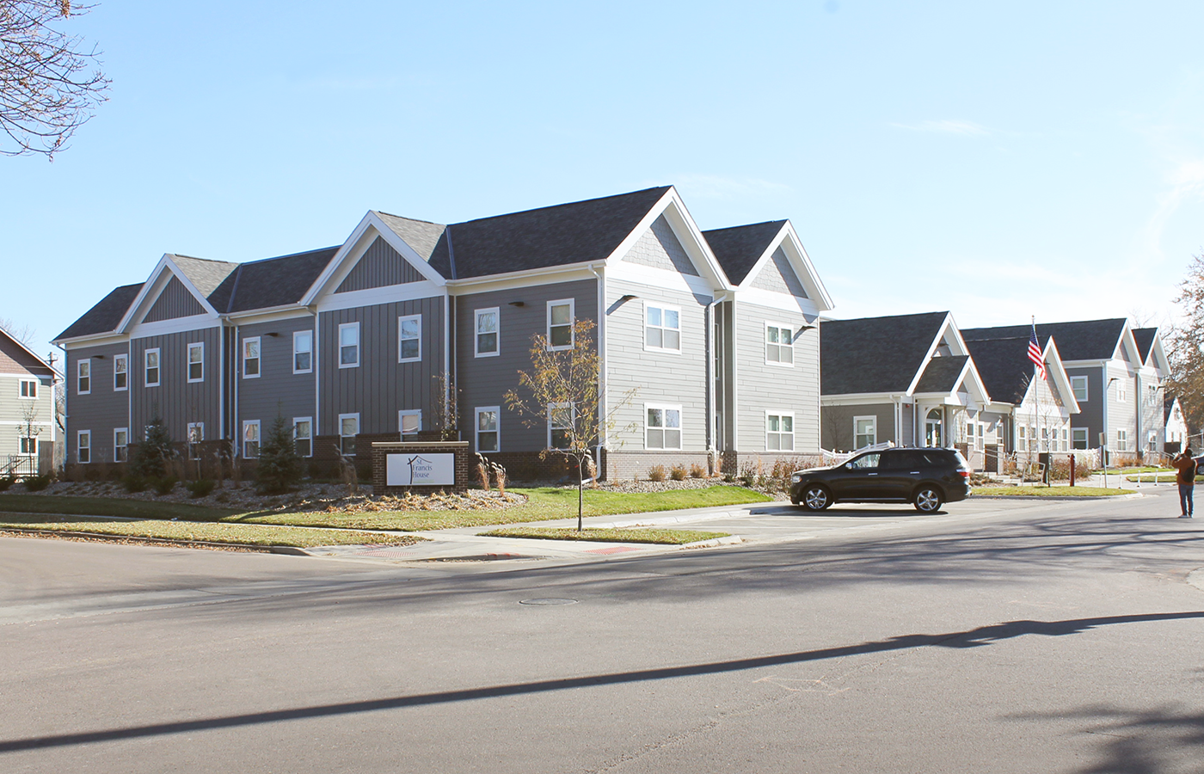
Living
St. Francis House
Client: St. Francis House | Location: Sioux Falls, South Dakota
Date of Completion: 2020 | Area: 32,000 s.f.
Design Summary
Koch Hazard was involved from the conception of the project, guiding site selection, programming, and overall design. The building has two wings joined by central dining and office space, with each residential floor further divisible for maximum flexibility in separating guests. The simple gabled massing breaks down the scale of the full-block main elevation and complements the surrounding neighborhood.
Koch Hazard Architects provided complete architectural, interior design and construction administration services for this building.
