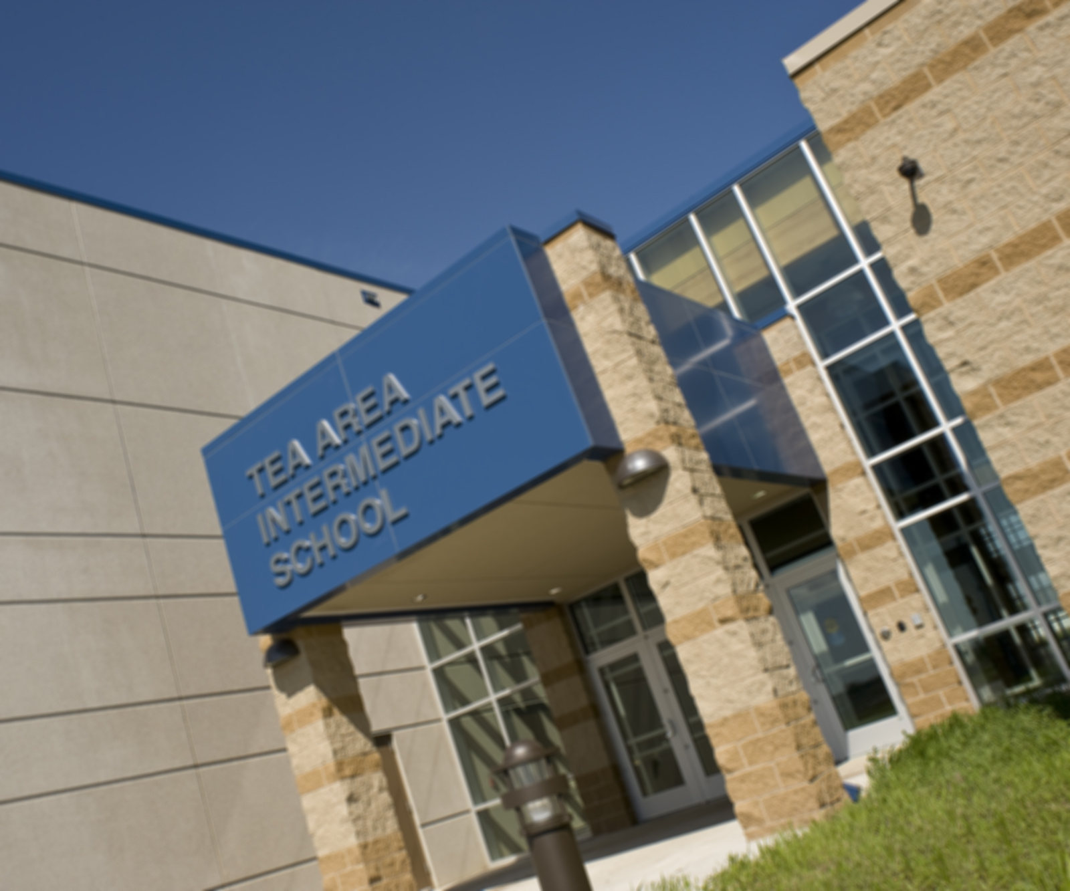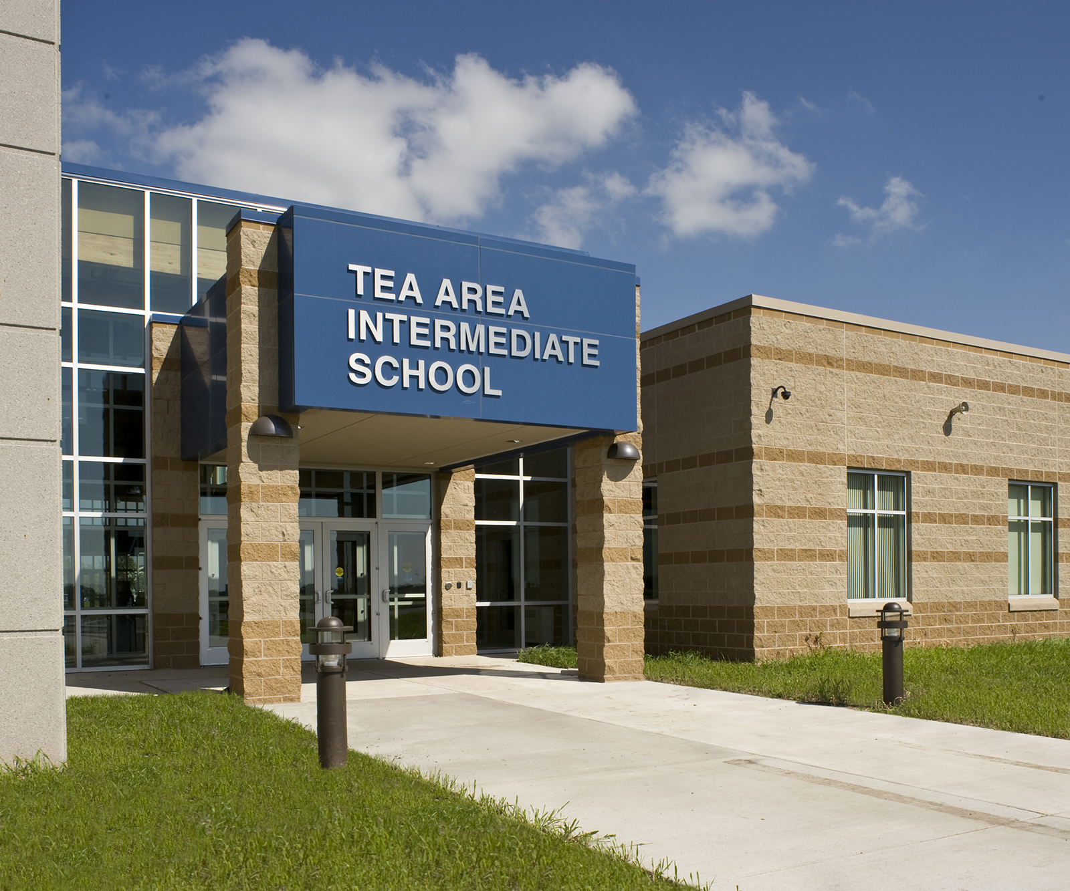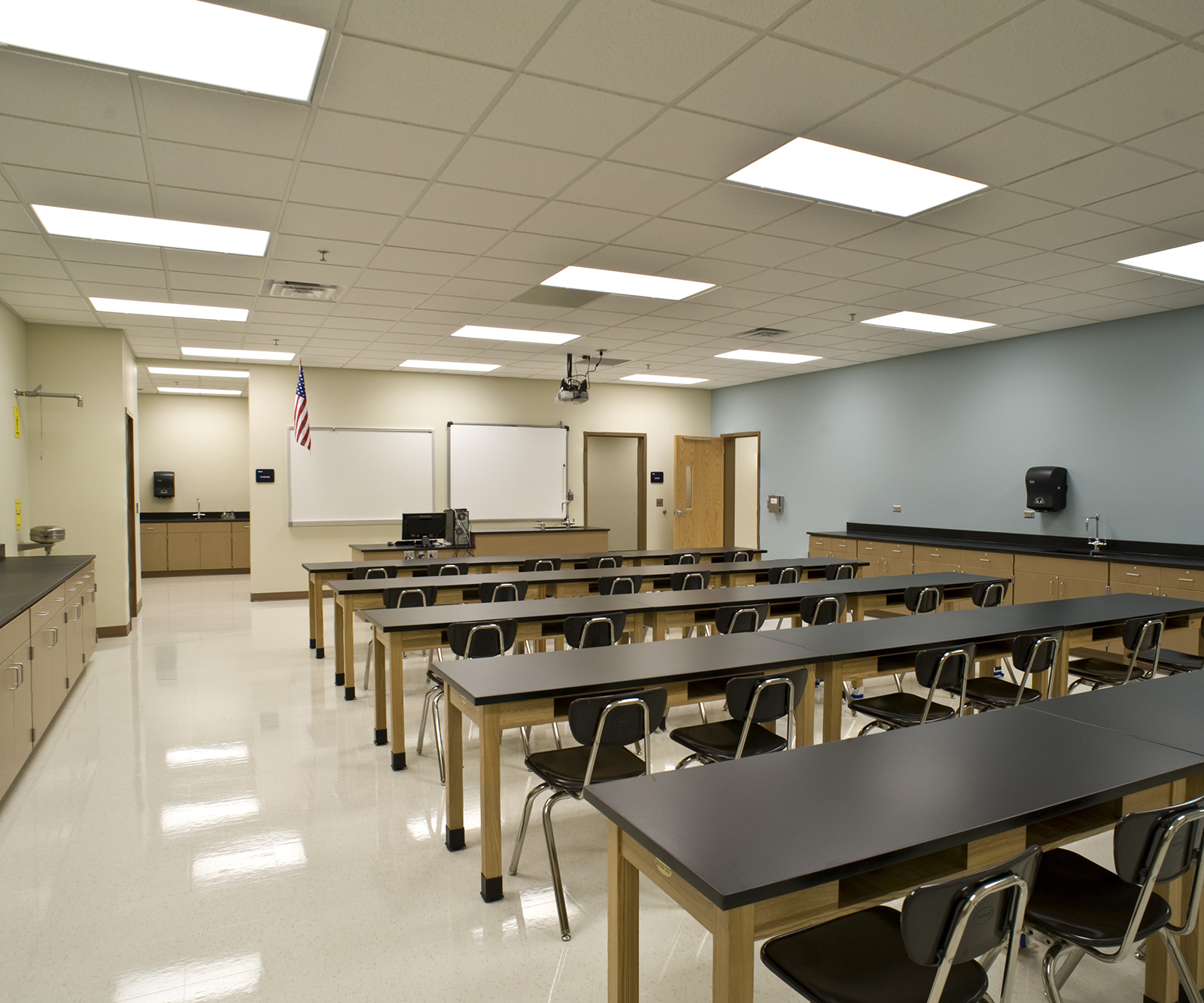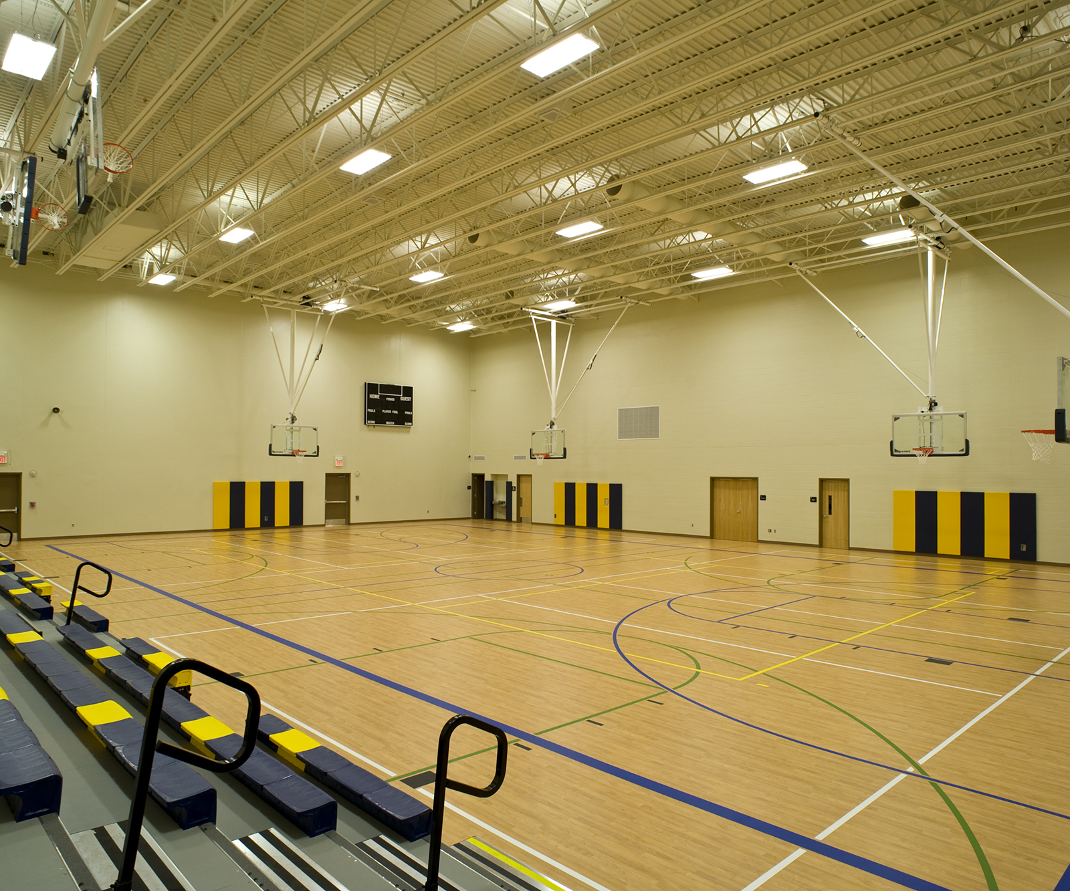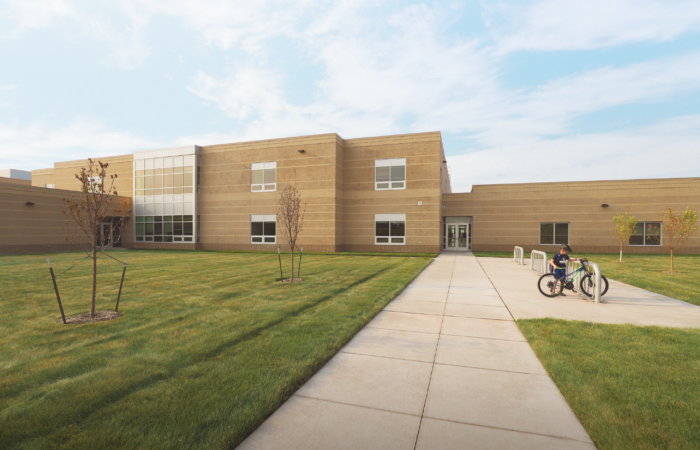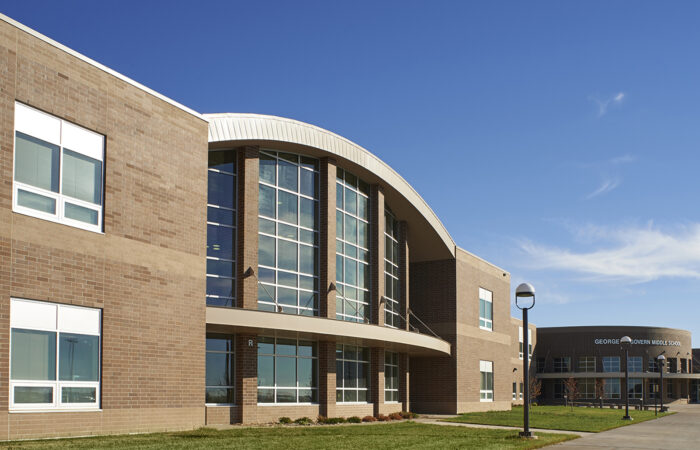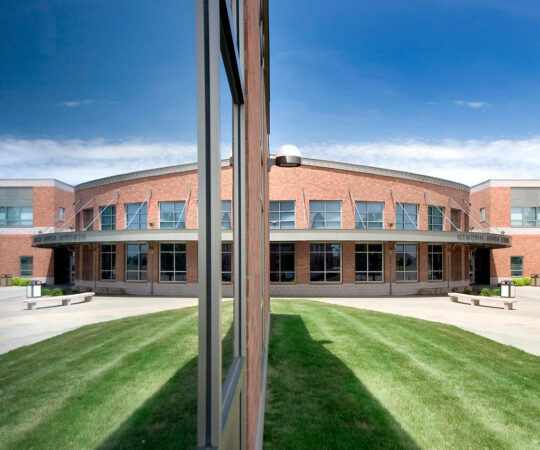Design Summary
The new Tea Intermediate School will serve grades 4-6 in the rapidly growing district. The building is designed to complement the adjacent high school in scale and material, reinforcing the campus image. A spacious commons runs the full width of the school, allowing the main entrance on the west while creating an inviting presence facing the primary approach from the east. Gymnasium and music spaces are located north of the commons, with the administration suite, library and classrooms to the south. The school is planned for a variety of expansion options as the district continues to grow.
Koch Hazard Architects provided complete architectural, interior design and construction administration services for this new construction school project.
