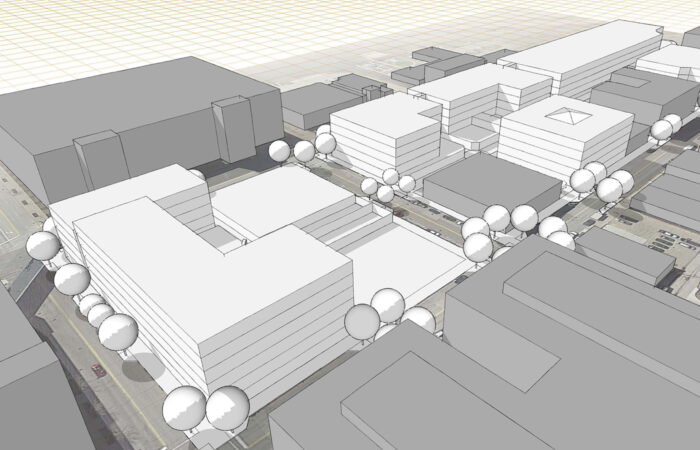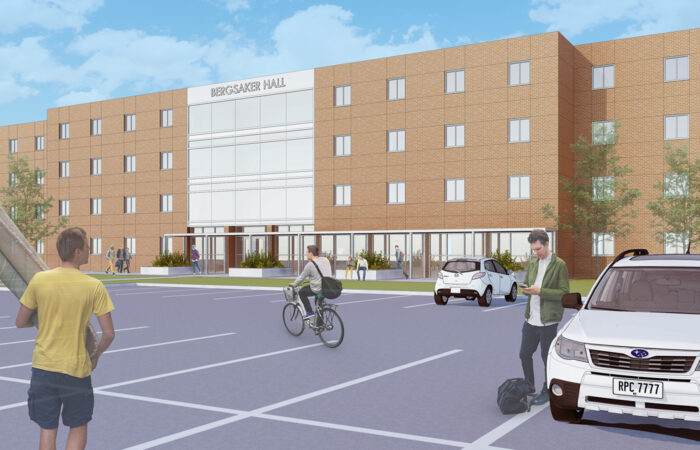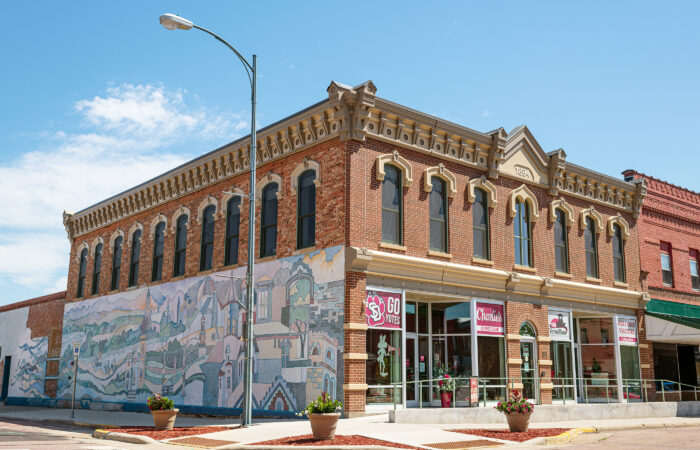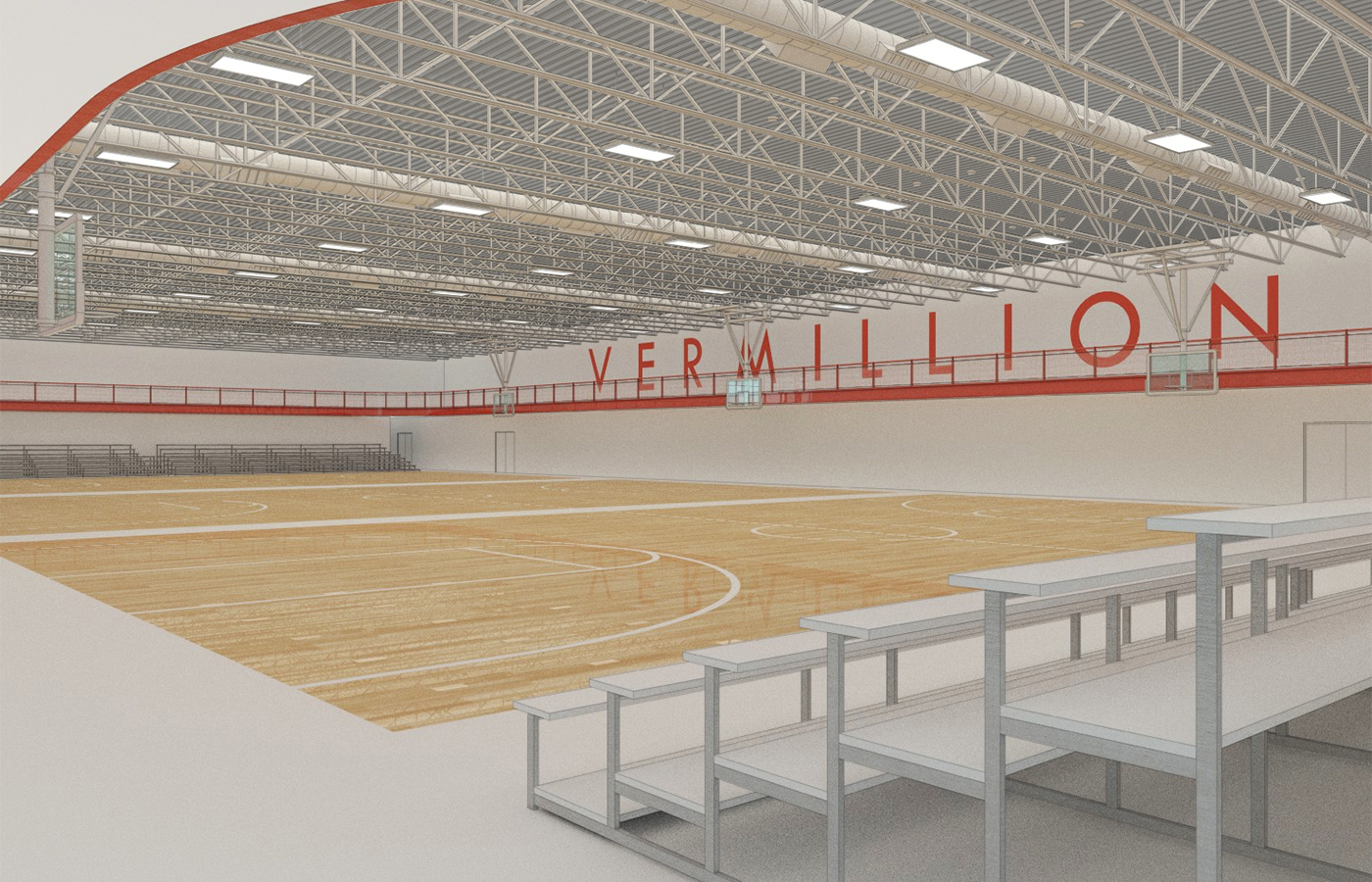
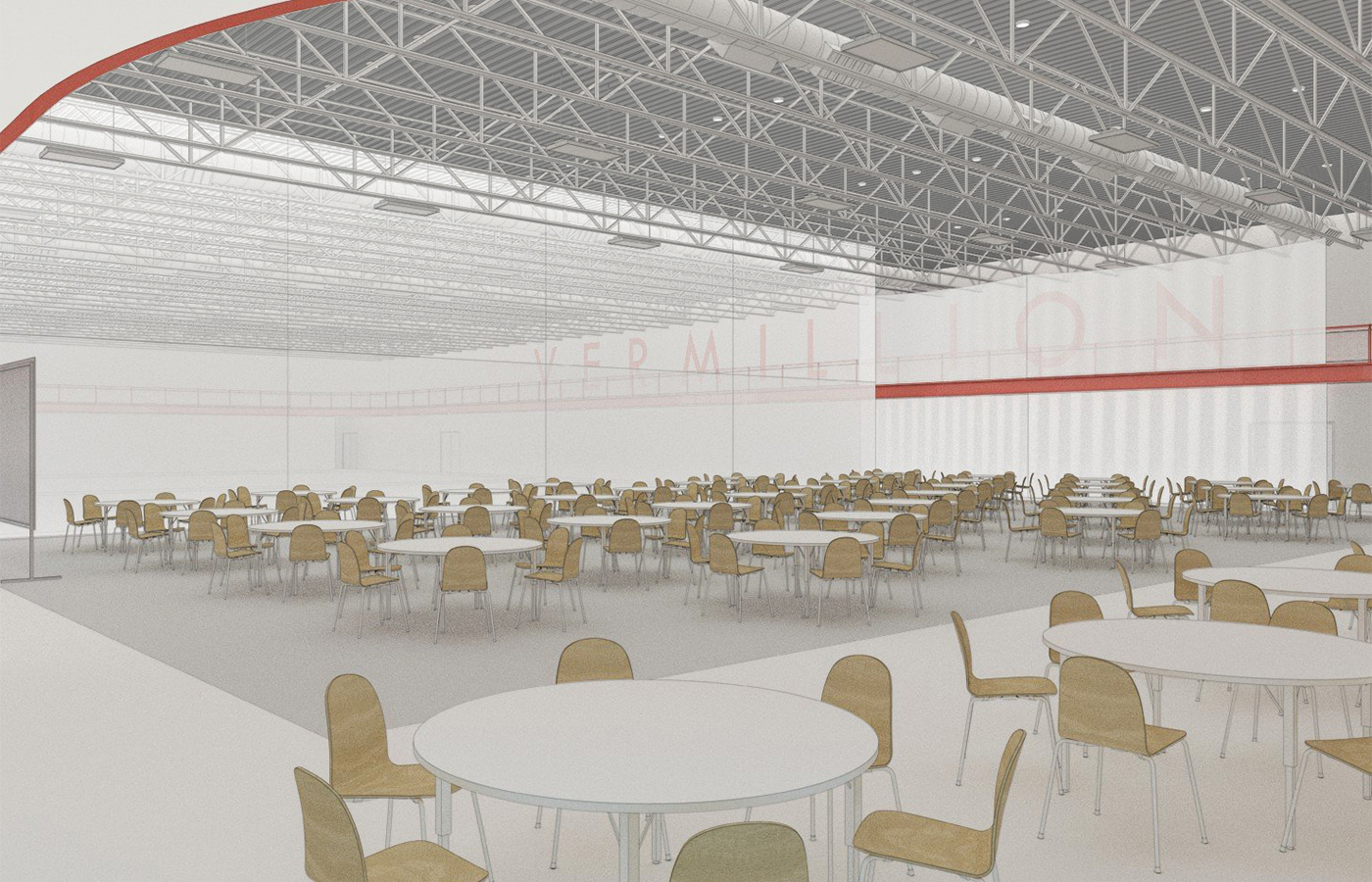
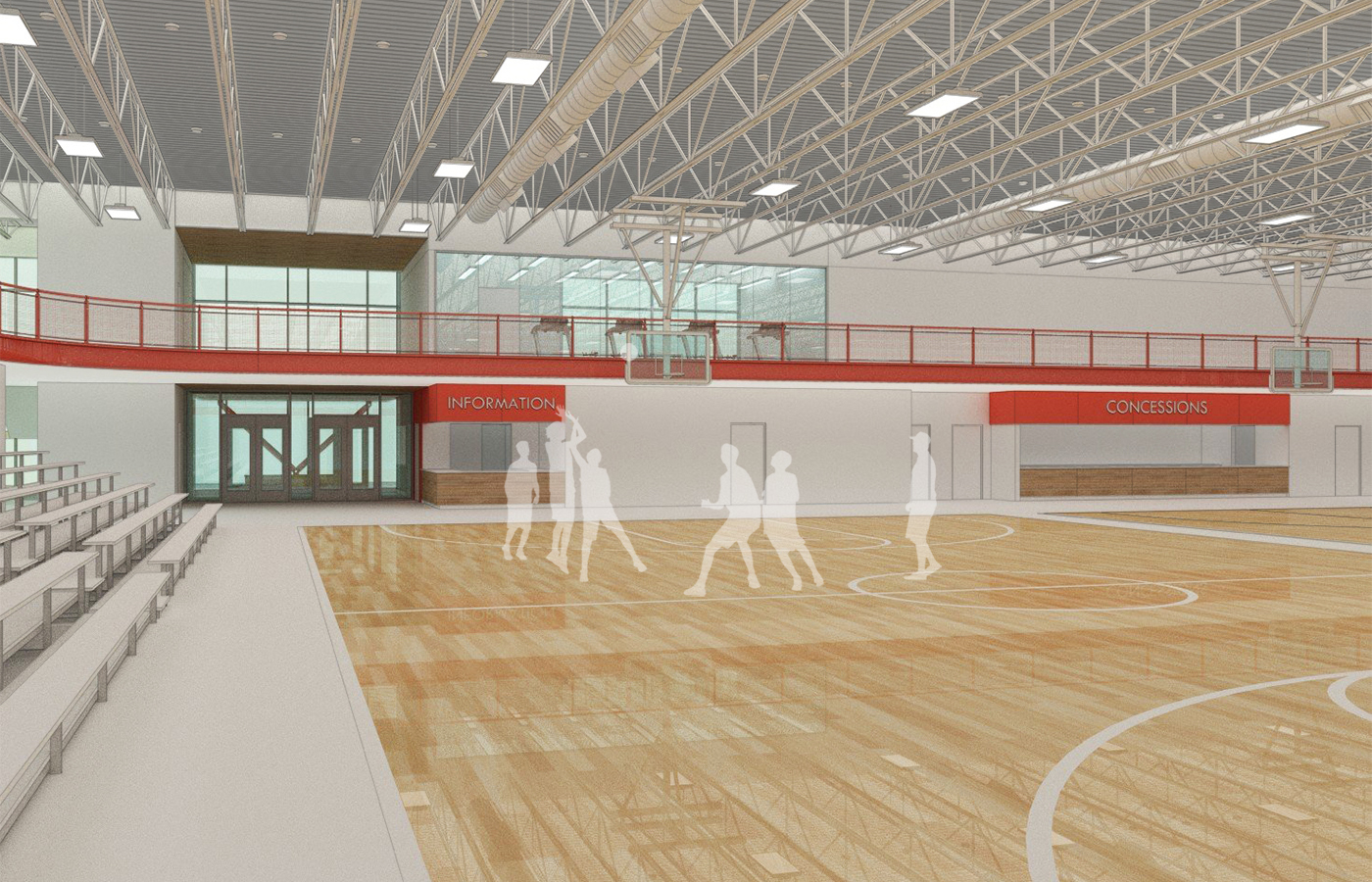
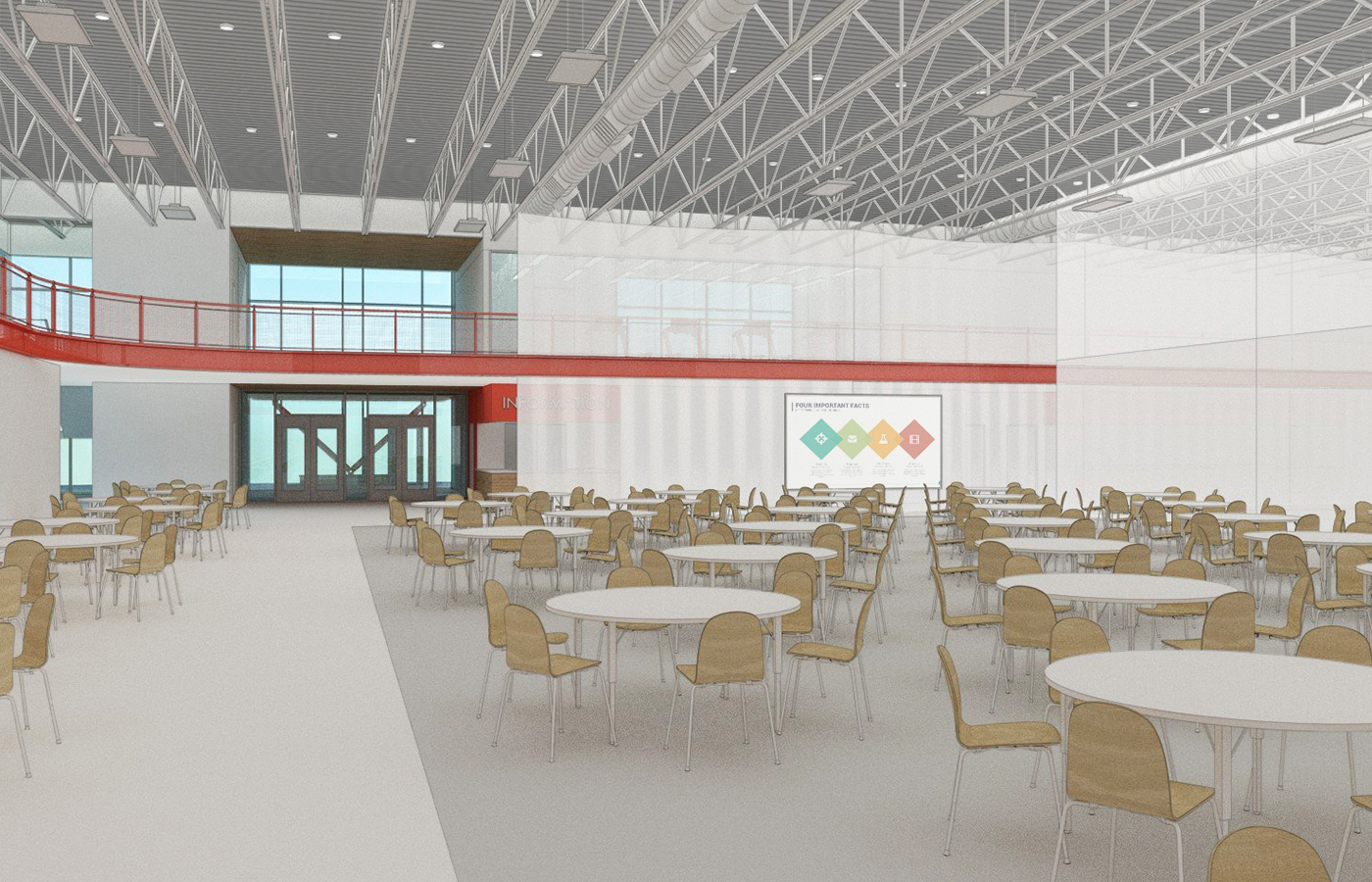
Playing
Vermillion Community Center Feasibility Study
Client: Vermillion ICAP Group | Location: Vermillion, South Dakota
Date of Completion: TBD | Area: Est. 48,000 s.f.
Design Summary
Koch Hazard Architects met with the ICAP Group over the course of several months to gather and summarize the input collected by the committee members over the past few years regarding what space was needed and why. A list of interested community groups was developed and representatives contacted to ascertain their potential interest in and usage of a new facility. Results of the ICAP and community group meetings informed an initial space program. Finally, a public meeting was advertised to gather a final round of input from any interested community members. The meeting reviewed progress to date on facility programming and site selection, and facilitated open discussion on operations and financing and aesthetic preferences for a new building. The report found that the city of Vermillion could support a community center of approximately 48,000 s.f., and the following general space requirements: a large flat floor space for multiple athletic and event usage, along with several classroom-size flexible rooms and support space (rest rooms, storage, locker rooms, offices, conference room, teen room and flex space.
