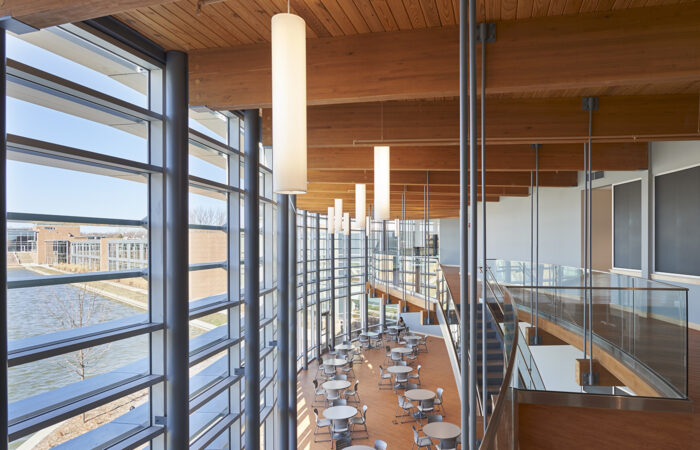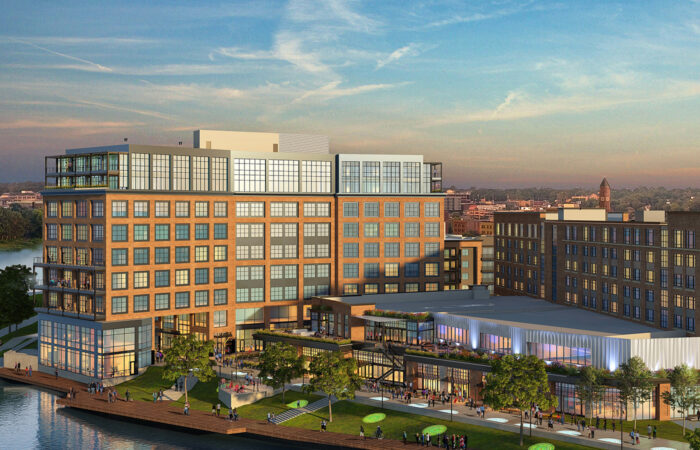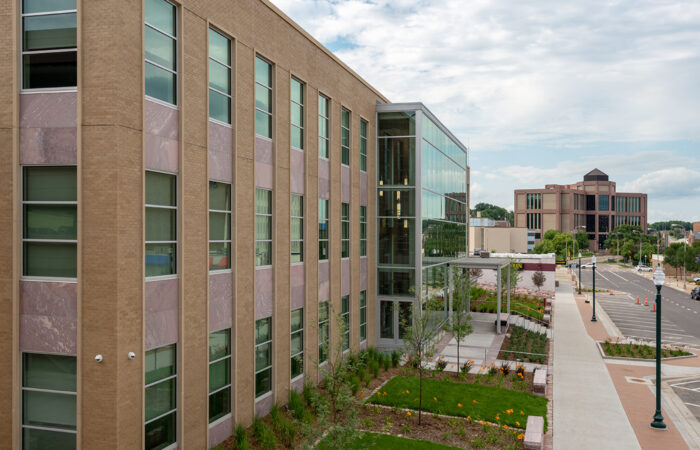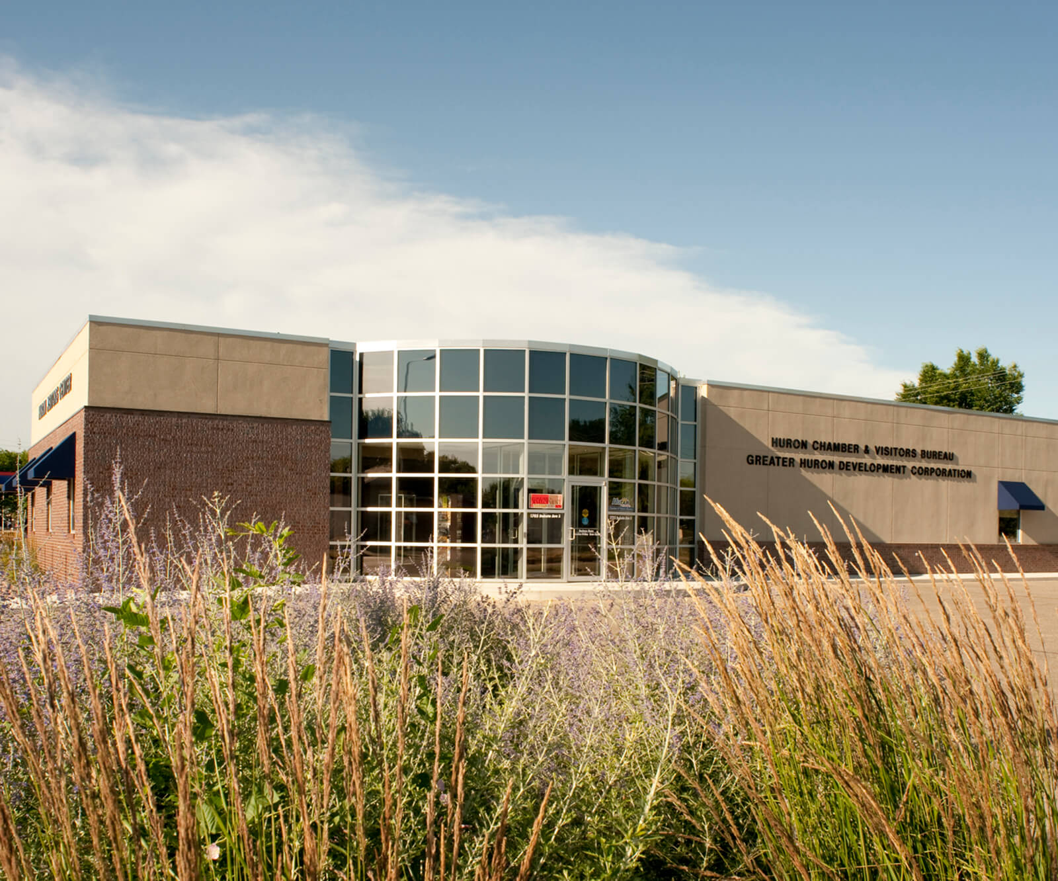
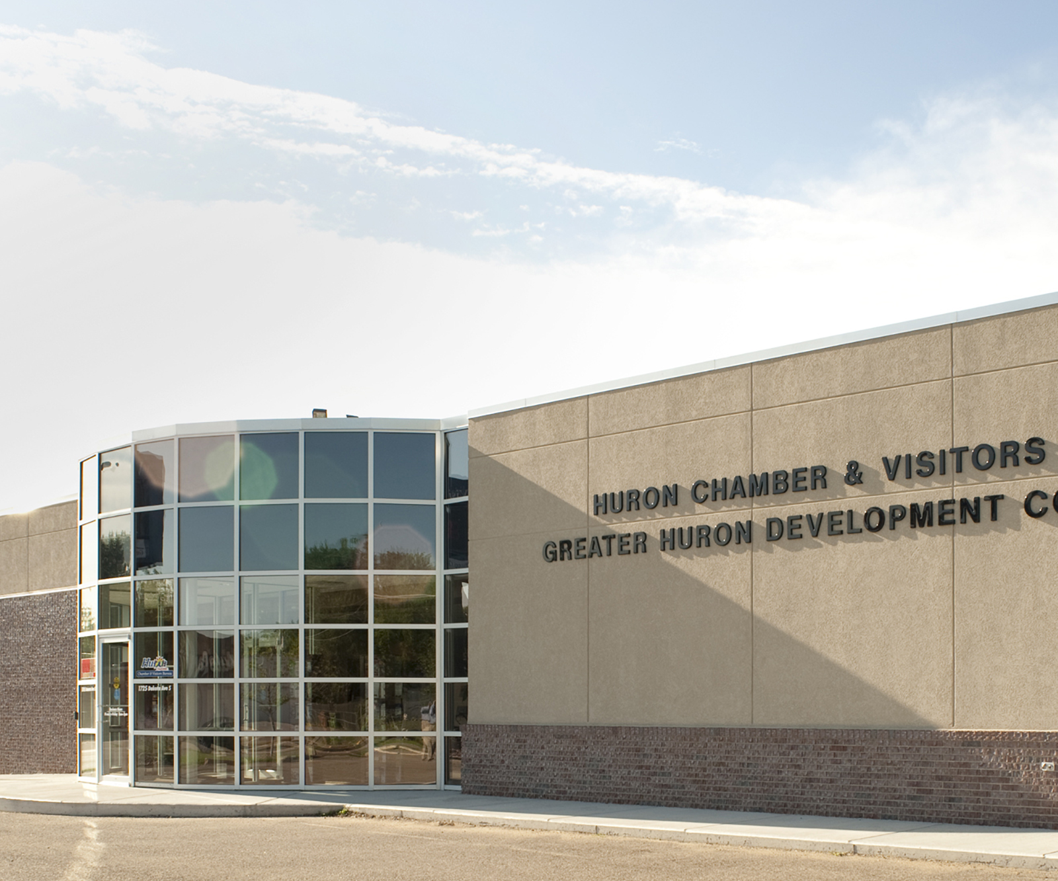
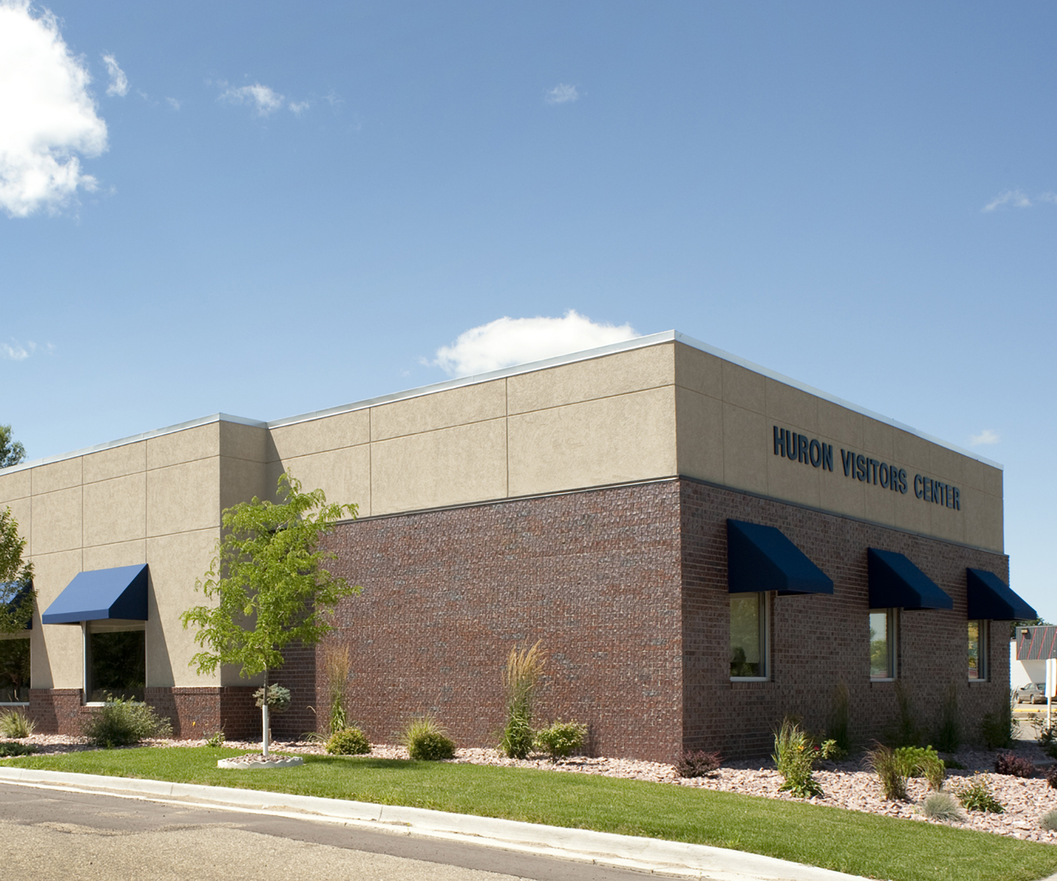
Working
Huron Visitor Center
Client: Huron Chamber of Commerce & Greater Huron Development Company | Location: Huron, South Dakota
Date of Completion: 2008 | Area: 4,165 s.f.
Design Summary
A former restaurant building is transformed into a visitor center that will bring together The Huron Chamber of Commerce and the Greater Huron Development Corporation. A curved glass façade welcomes visitors and highlights the reception and main display area. The completely reconstructed interior also includes offices, a board room, break and conference space. On the exterior, the existing mansard roof is transfigured giving the building a new identity.
Koch Hazard Architects provided complete architectural, interior design and construction administrative services for this renovation.
