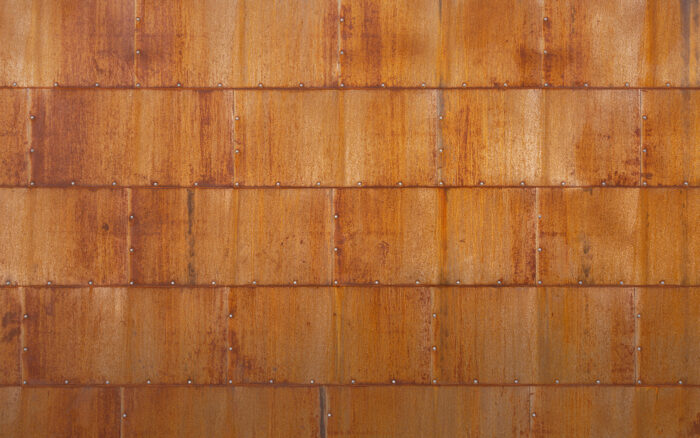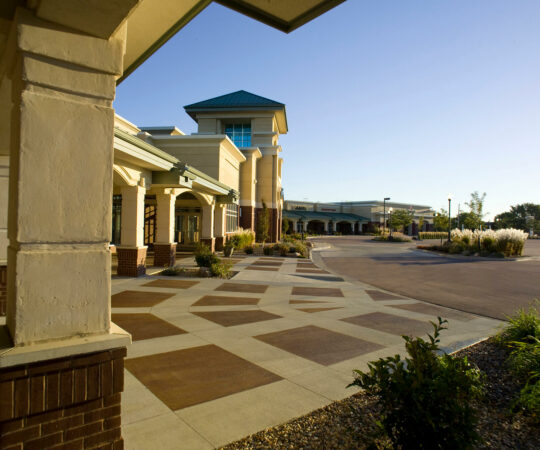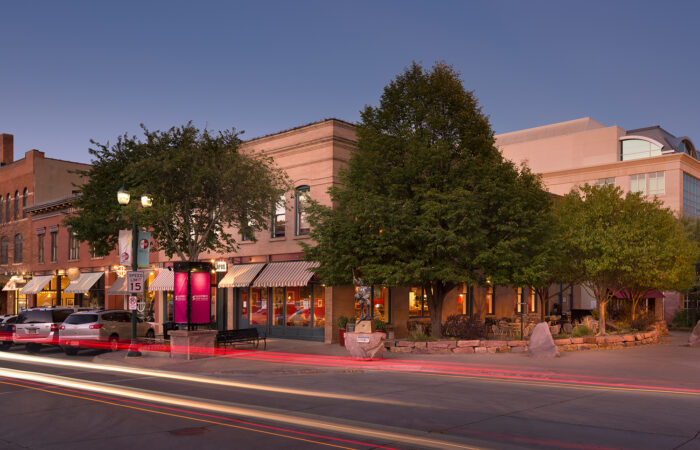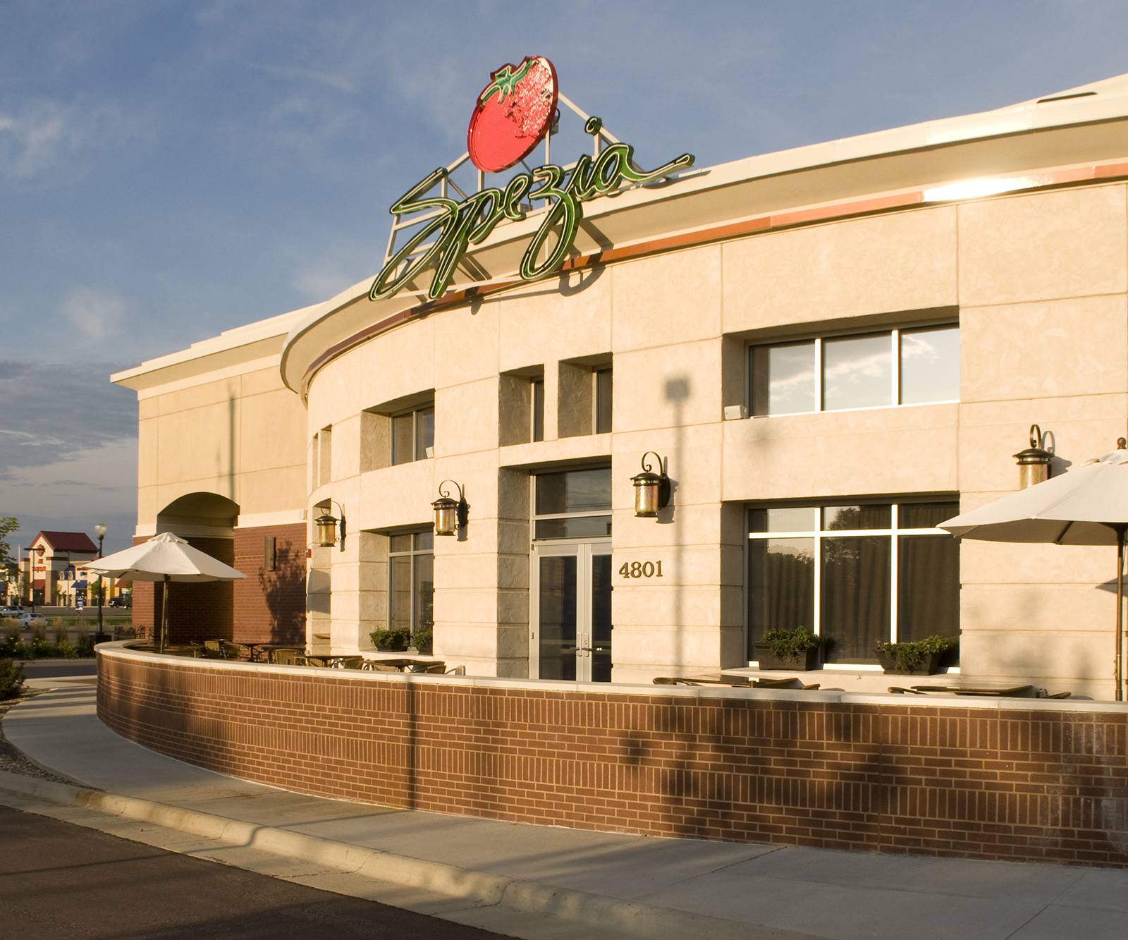
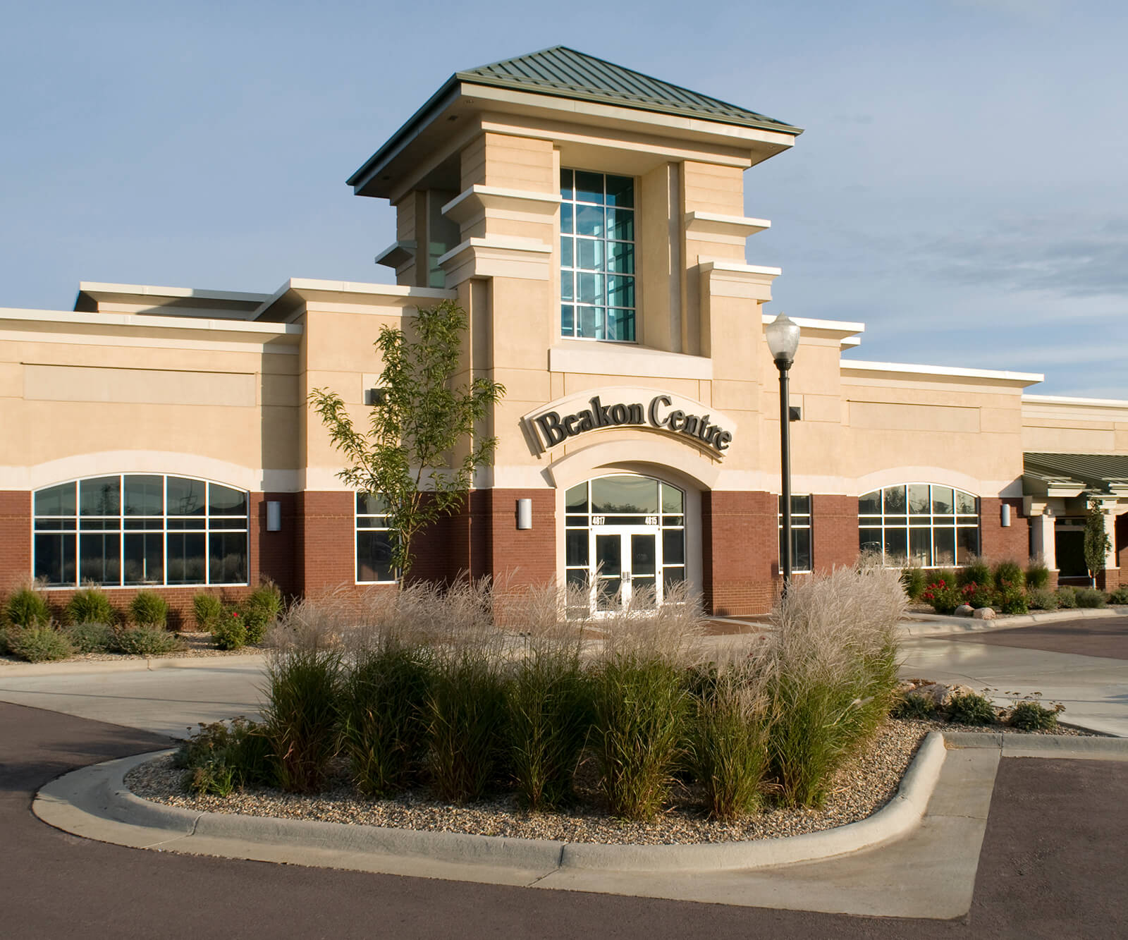
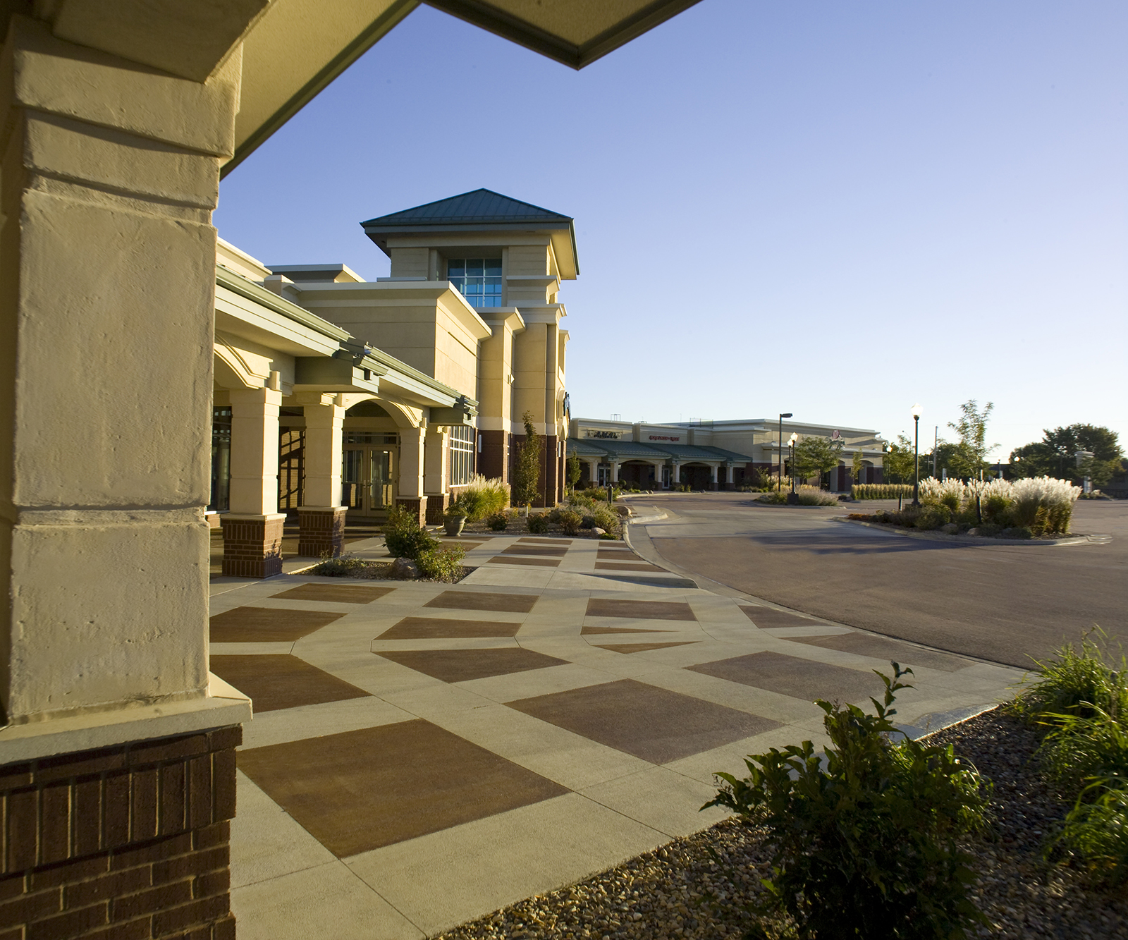
Working
Beakon Centre
Client: Beakon Centre Partners | Location: Sioux Falls, South Dakota
Date of Completion: 2006 | Area: 60,000 s.f.
Design Summary
The Beakon Centre retail and office complex features a tower with an illuminated blue glass beacon designed to create a distinct, memorable identity. Beakon Centre attempts to provide a better experience for customers. The site plan provides a heavily landscaped yet efficient parking layout and sets aside a site for a branch bank near the intersection.
Koch Hazard Architects provided complete architectural and construction administration services for this new construction project.
