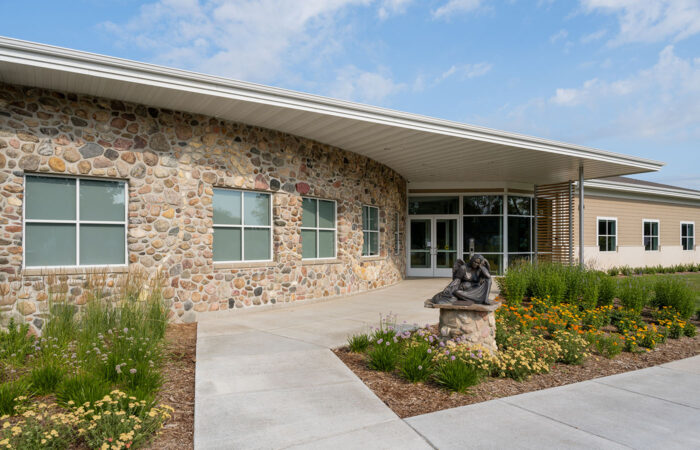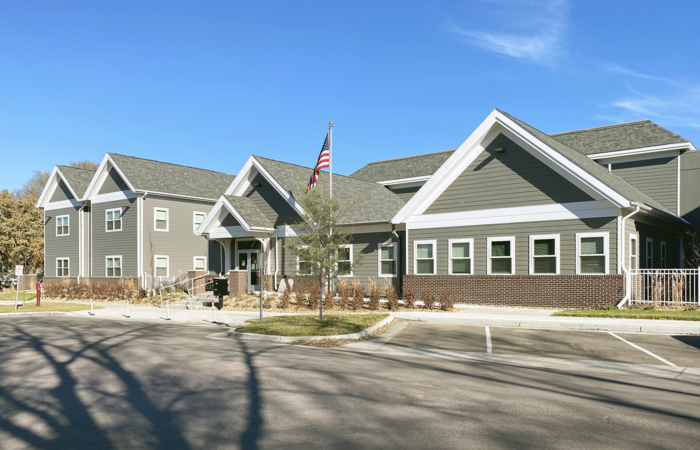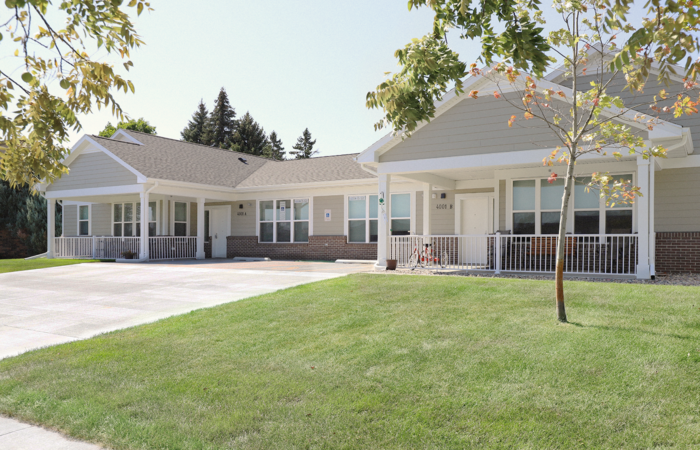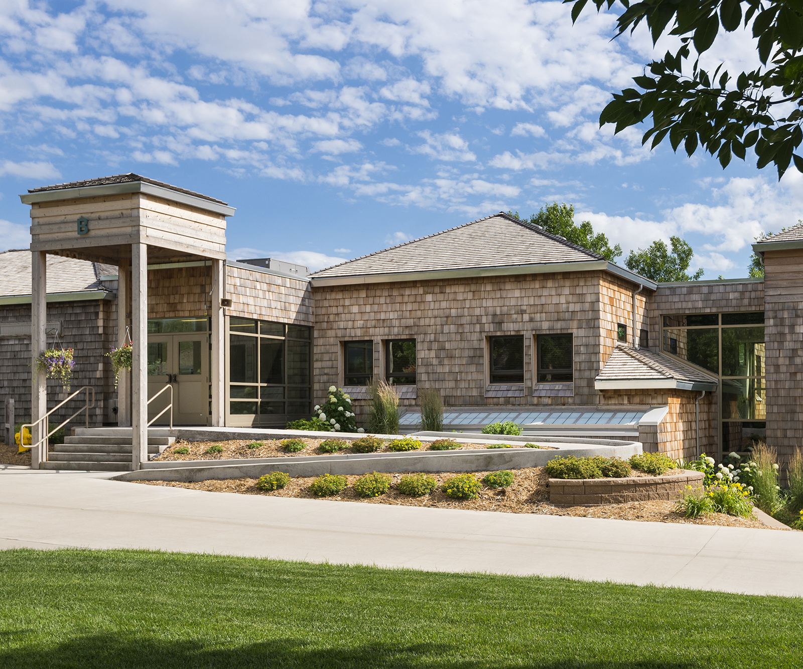
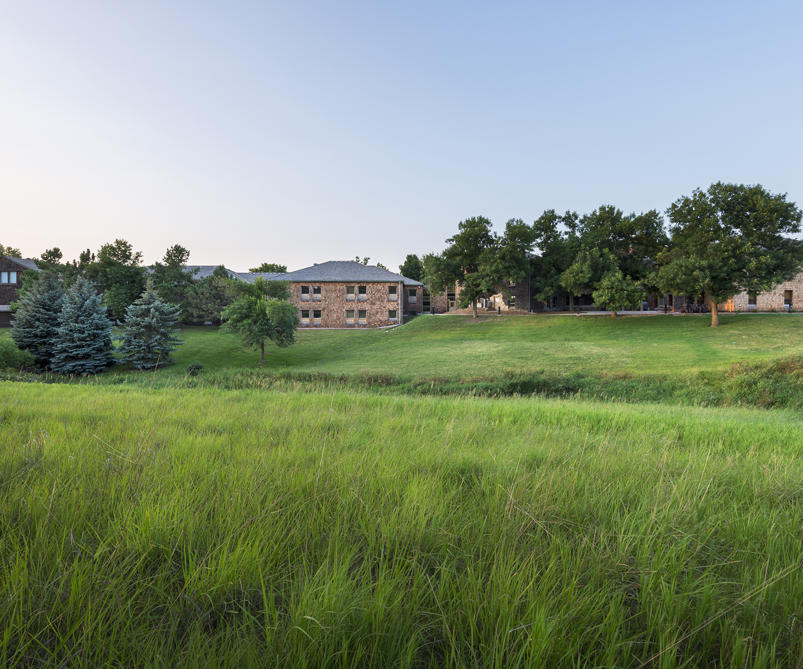
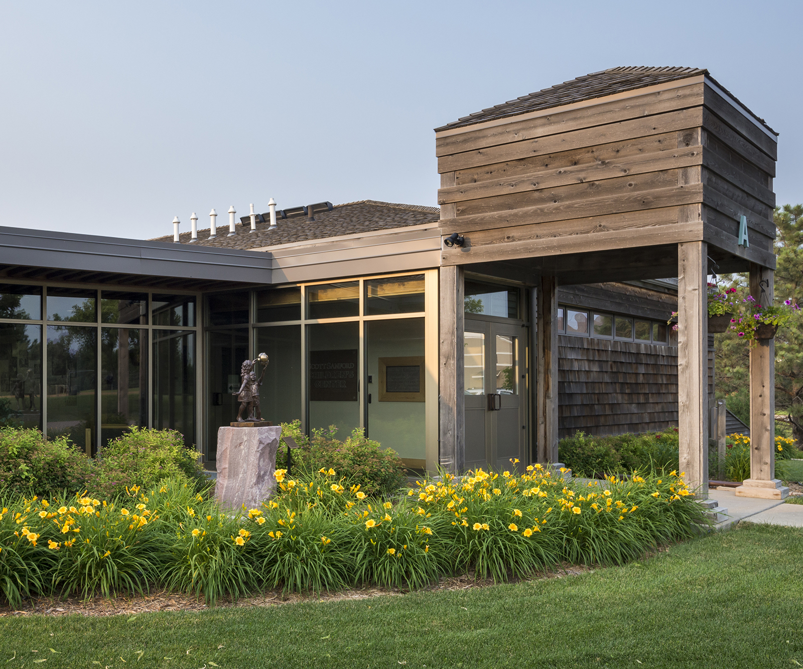
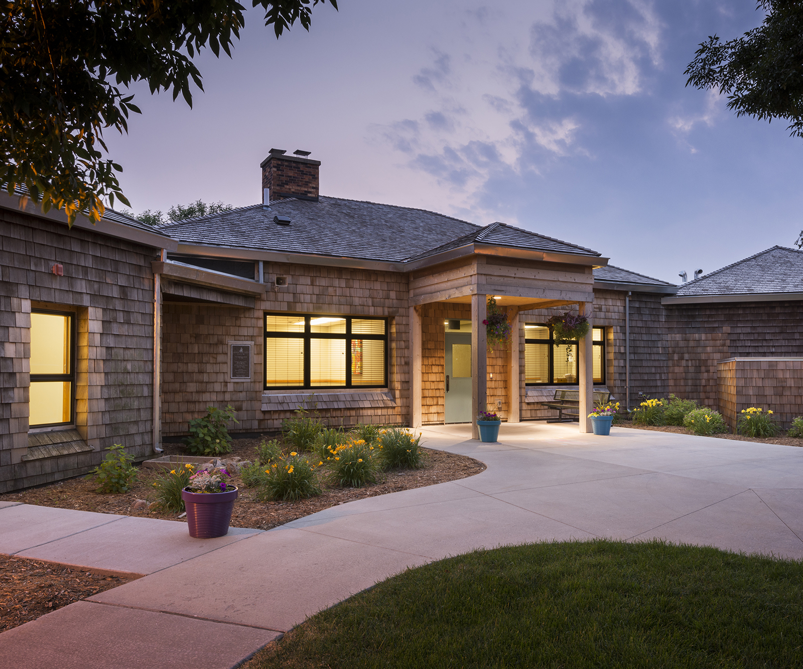
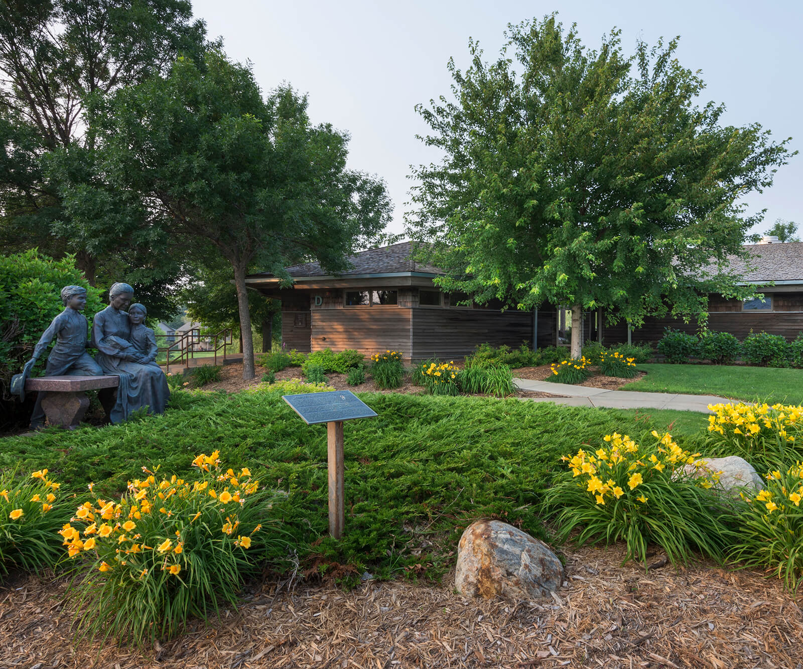
Living
Children’s Home Society Campus
Client: Children's Home Society | Location: Sioux Falls, South Dakota
Date of Completion: 1981-Present | Area:
Design Summary
Koch Hazard Architects began work on the master plan for the Children’s Home Society Campus in 1981 when the present site was acquired, and has updated it periodically as buildings have been added and new needs identified. Buildings on the campus, all designed by Koch Hazard, include a residence, dining facility, school, maintenance facility and administrative facility. Situated on a knoll overlooking a pond, the campus provides a secure, home-like environment for children who may stay for extended periods.
Koch Hazard Architects provided complete study and architectural, interior design and construction administrative services for the various projects.
Project Highlight
Children’s Home Society Administration Building Expansion Story
