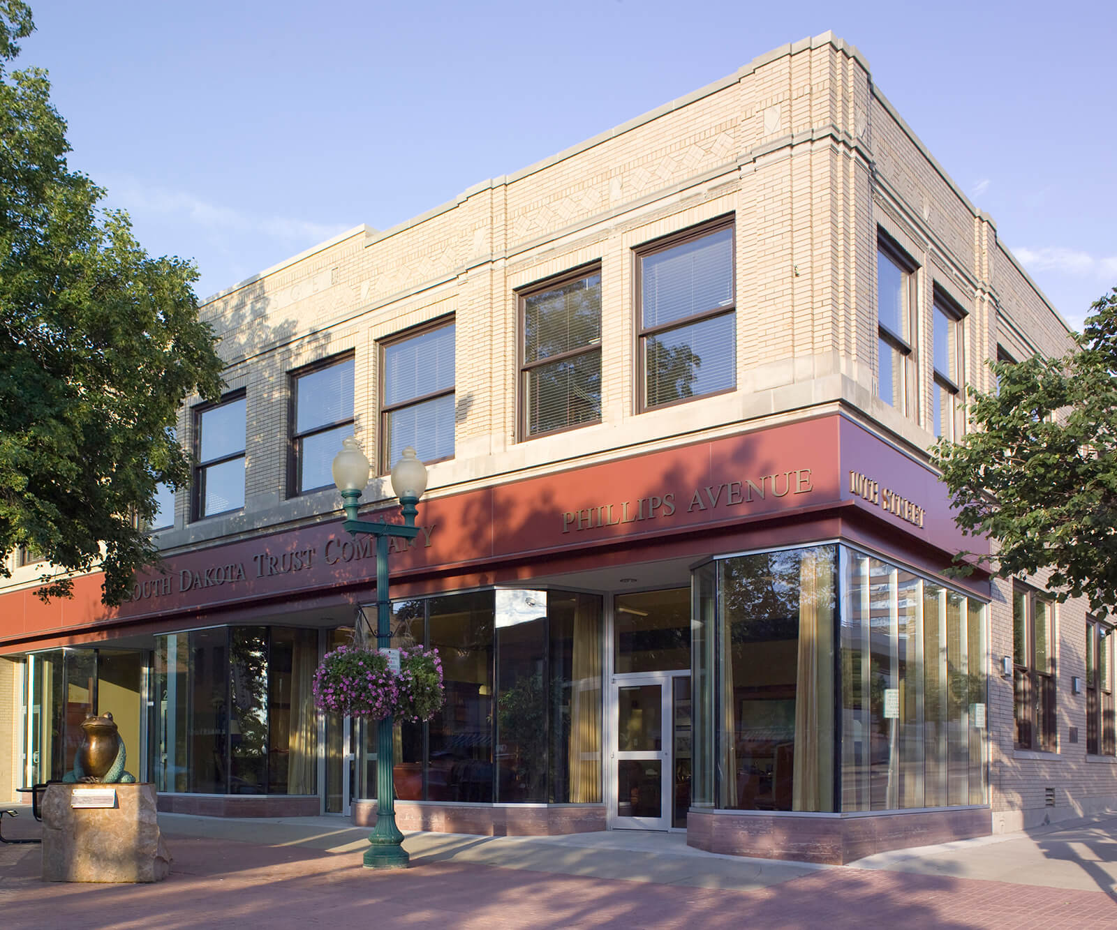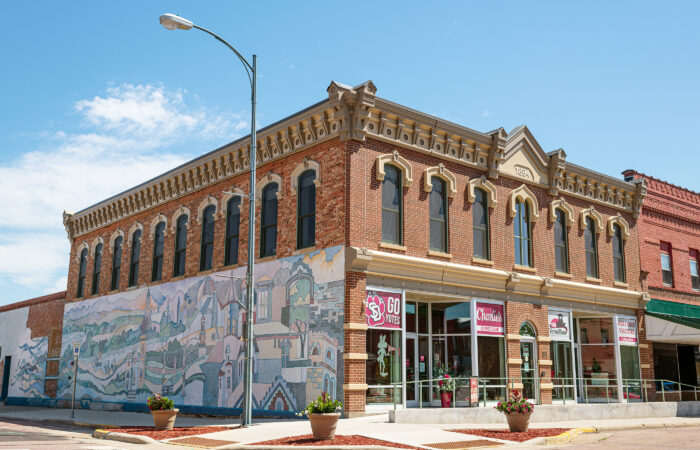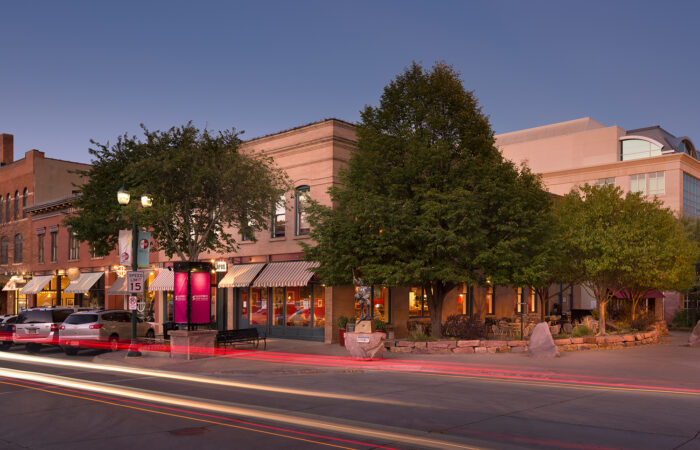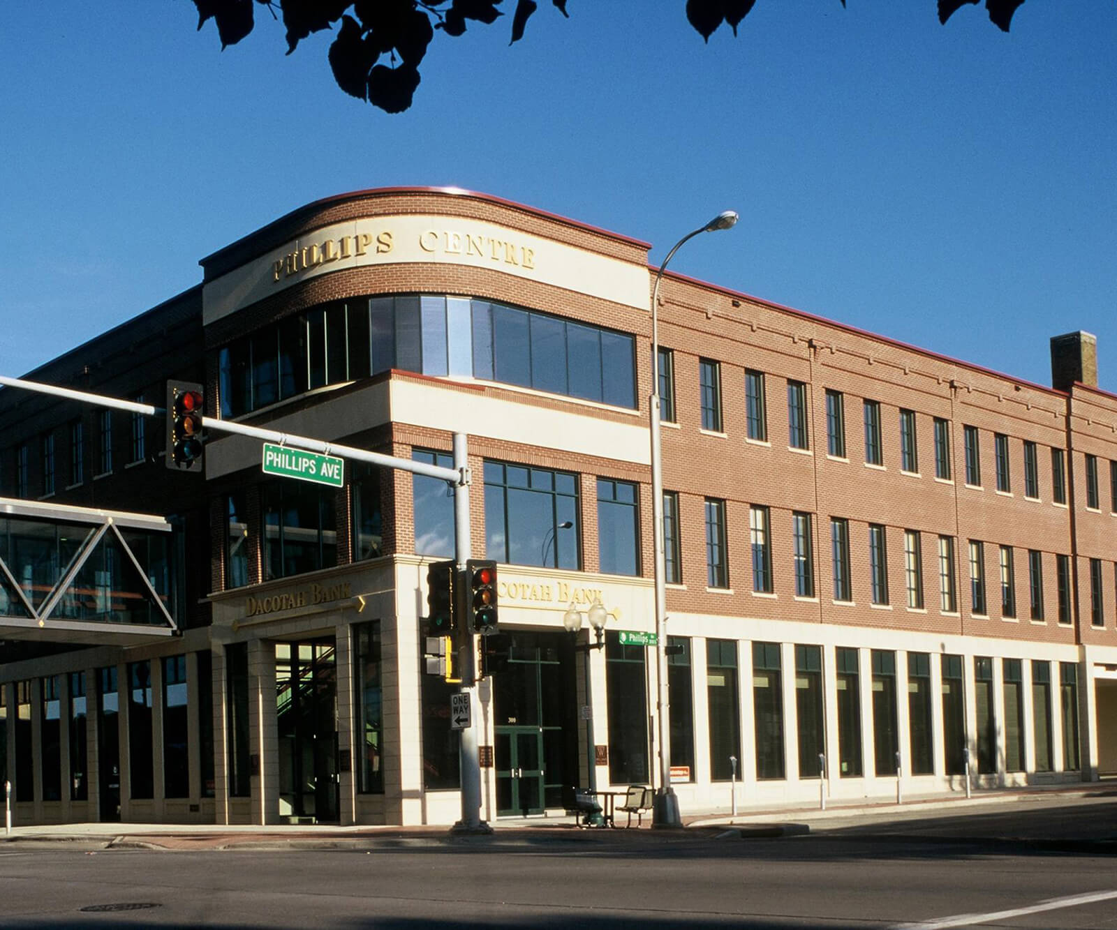
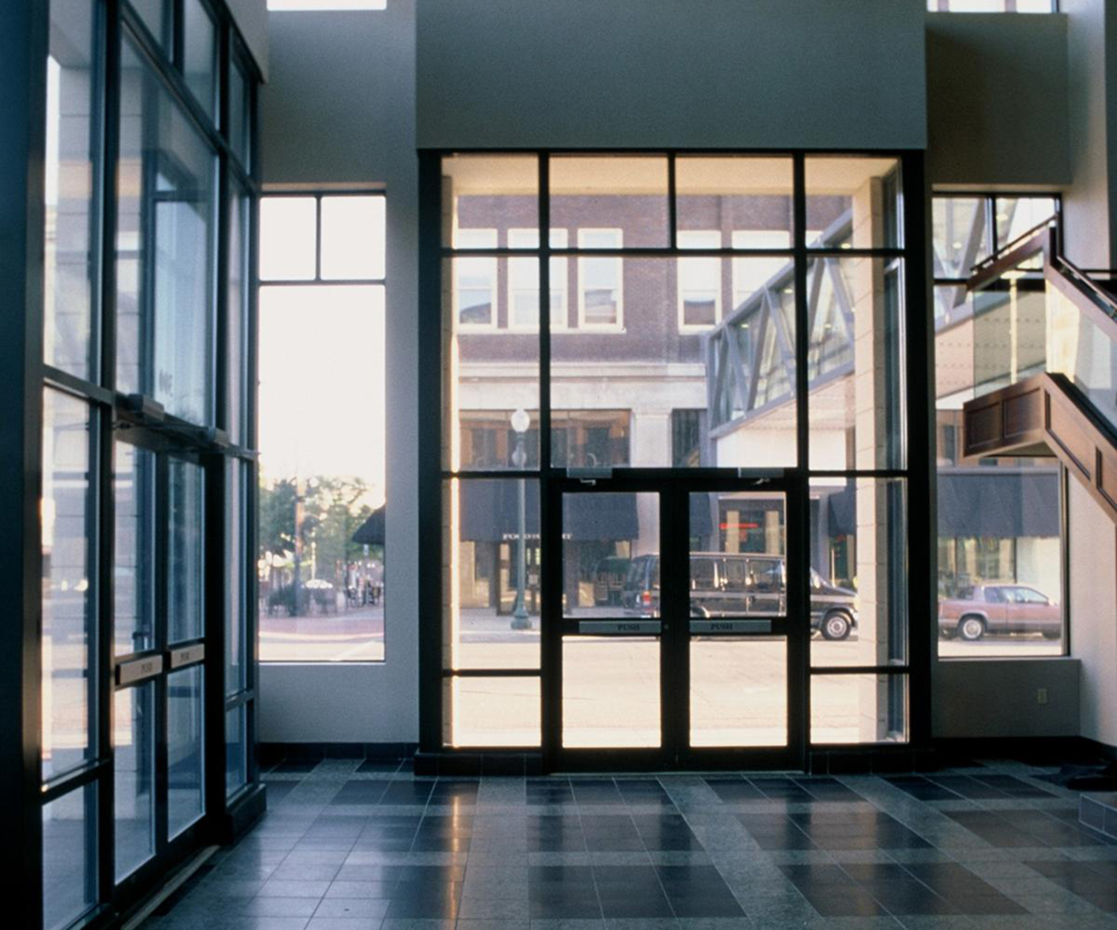
Working
Phillips Centre
Client: The Dunham Company | Location: Sioux Falls, South Dakota
Date of Completion: 1995 | Area: 72,000 s.f.
Design Summary
The design of this state-of-the-art office building alludes to the gracious scale and proportions of neighboring historic buildings. Phillips Centre’s base is limestone precast concrete with generous windows echoing the rhythm of Phillips Avenue storefronts. Upper stories of red brick are punctuated with tall multi-pane windows. At the intersection of 11th and Phillips is a lantern-like two-story entrance lobby, with granite floor and sculptural staircase.
Koch Hazard Architects provided complete architectural, interior design and construction administration services for this new construction project.
Project Highlight
This project is a 1998 AIA South Dakota Design Merit Award winner.
