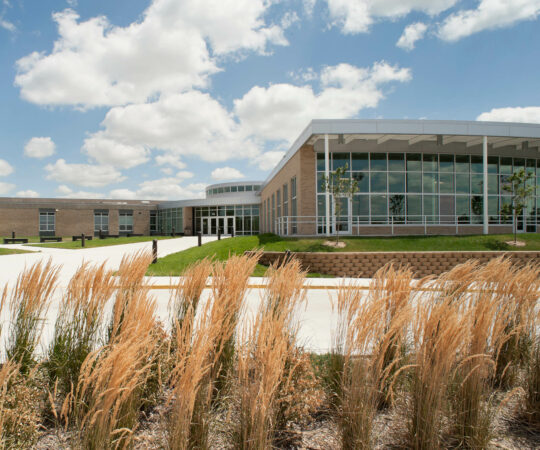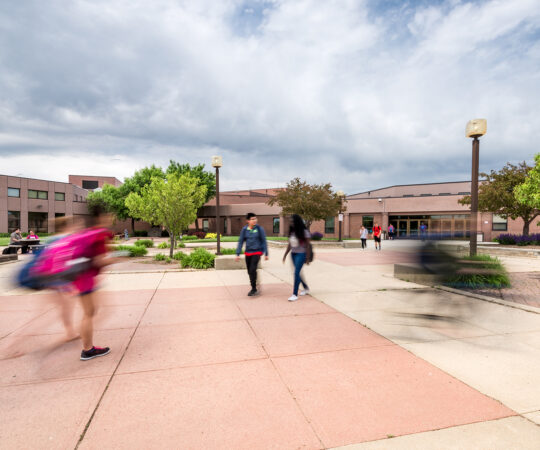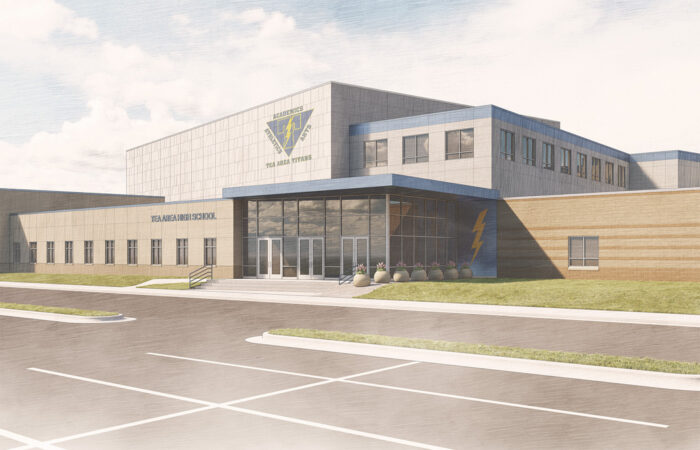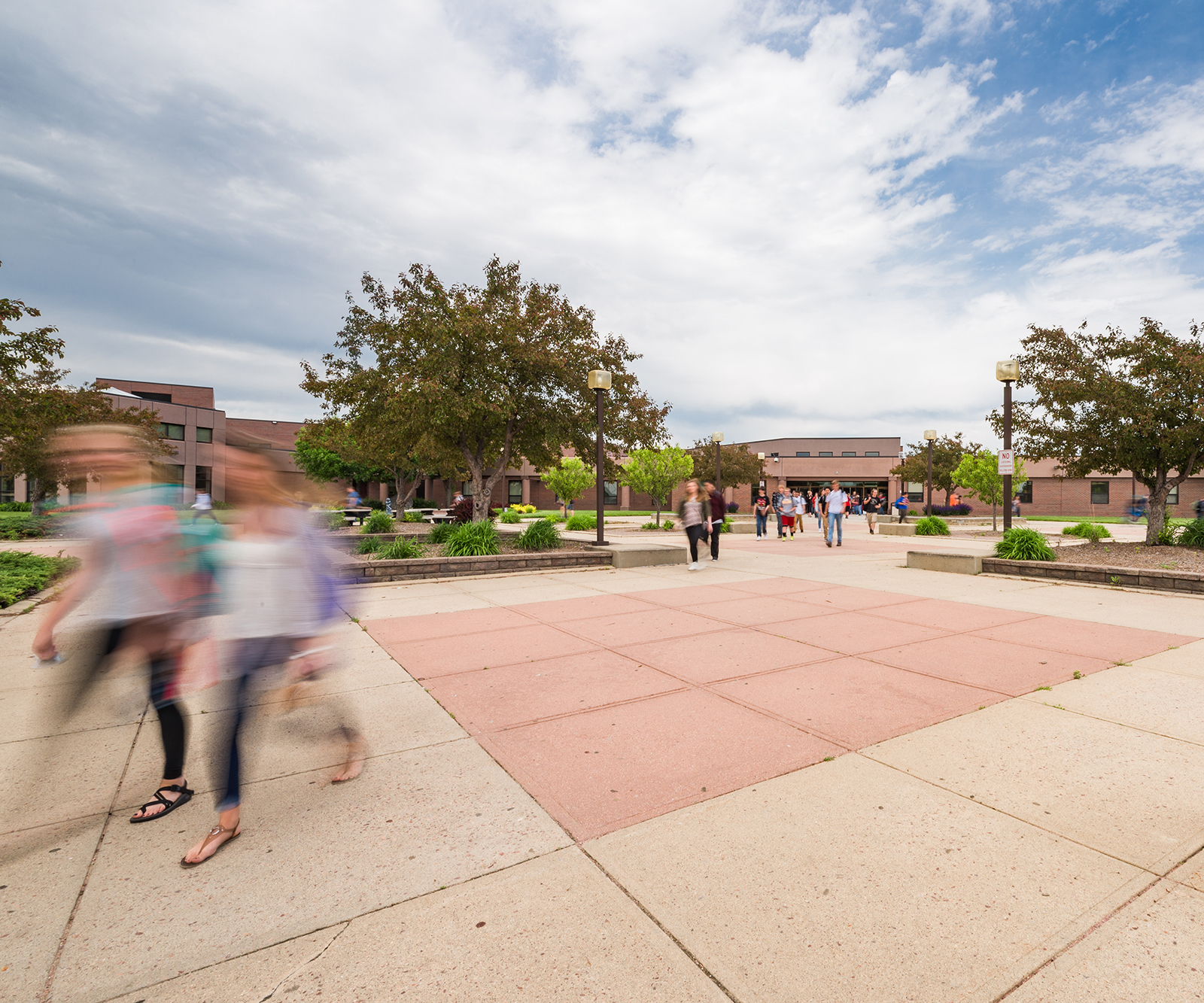
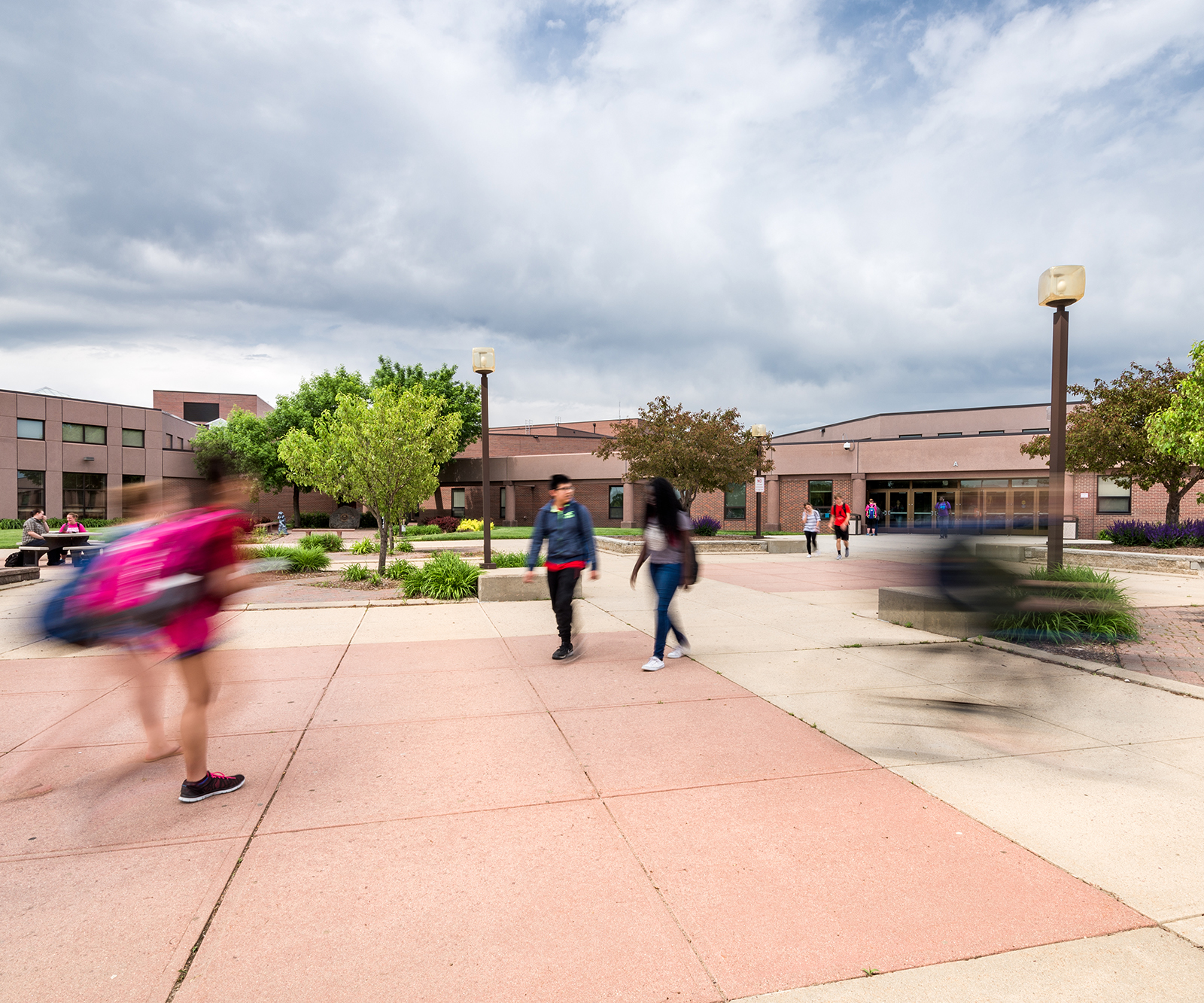
Learning
Roosevelt High School
Client: Sioux Falls School District | Location: Sioux Falls, South Dakota
Date of Completion: 1990/2022 | Area: 251,000 SF
Design Summary
The original project, Roosevelt High School’s four wings – Academic, Arts & Music, PE & Athletics and Technical Education – are designed around a light-filled central commons where students gather to eat and study. Seating 900 (660 on the main floor and 240 in the balcony), the auditorium includes a stage with a full fly loft and state-of-the-art sound and lighting systems. The design utilizes native quartzite throughout its interior and exterior.
In 2022, expansions to the weight room, training room, offices and storage were completed.
Koch Hazard Architects provided complete architectural, interior design and construction administration services for this new construction building in the 1990’s. An addition and renovation was completed for Roosevelt High School in 2022.
