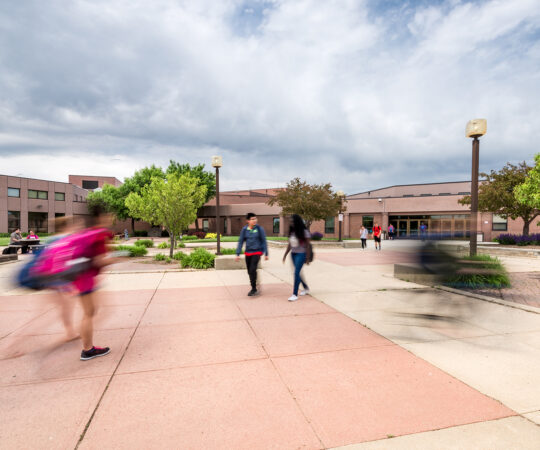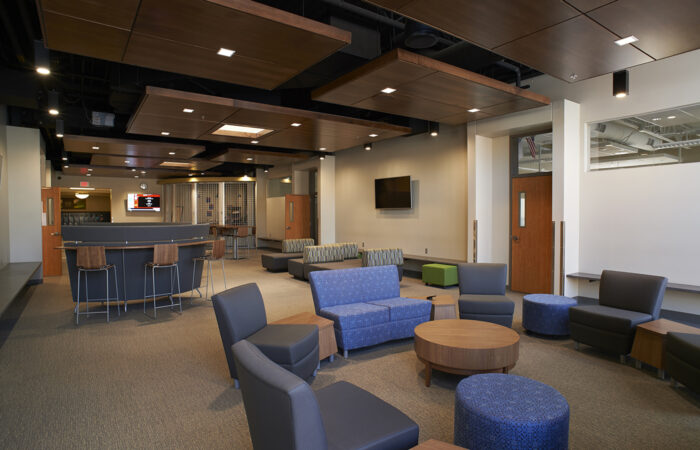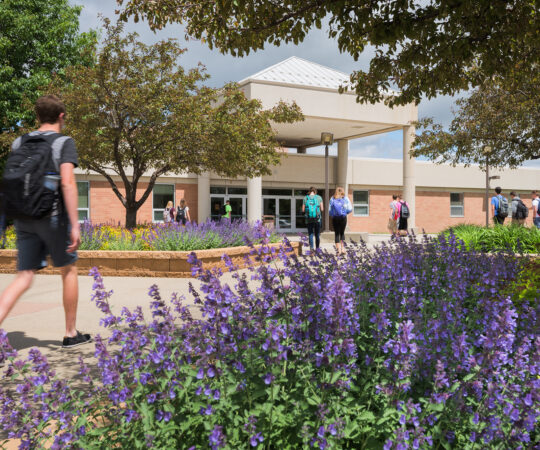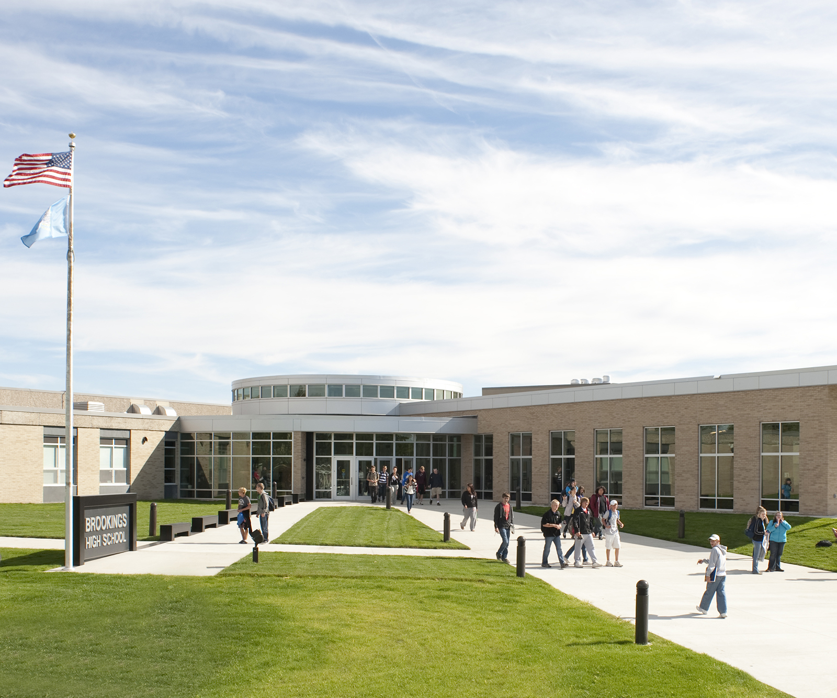
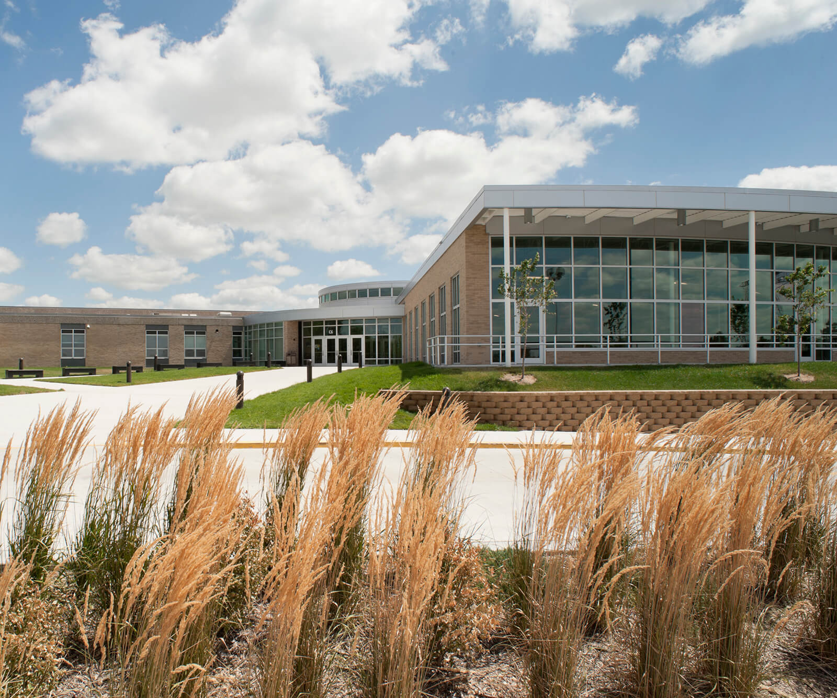
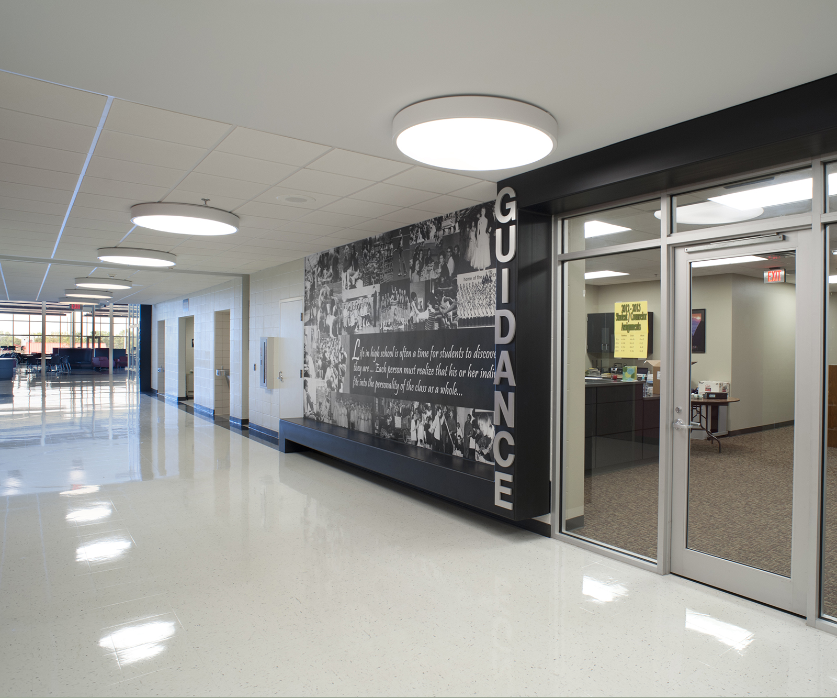
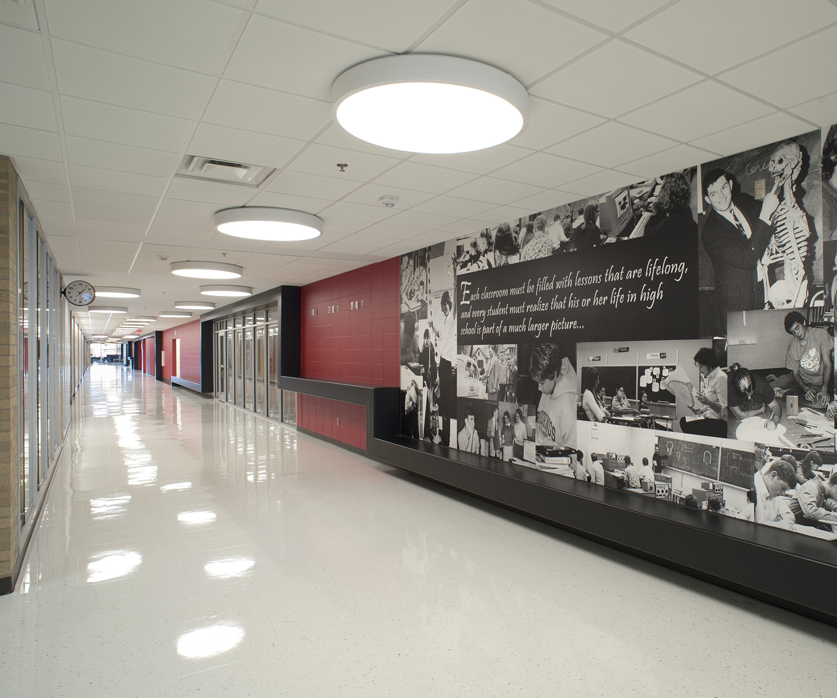
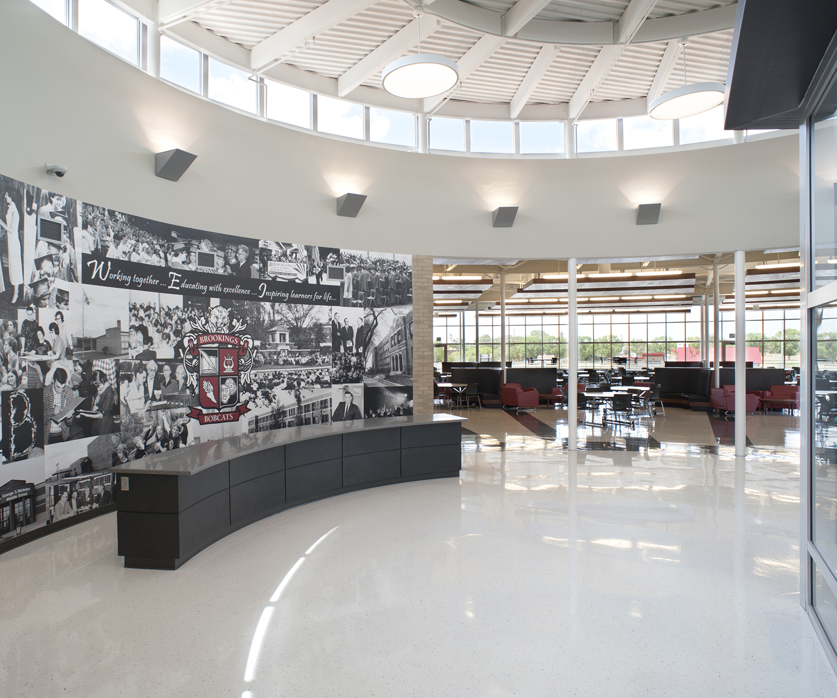
Learning
Brookings High School
Client: Brookings School District | Location: Brookings, South Dakota
Date of Completion: 2011 | Area: 20,000 SF
Design Summary
The expansion of Brookings High School includes a new commons/cafeteria and kitchen/servery organized in a radial pattern. Large windows allow abundant natural light to saturate the space. Three new classrooms and a student study lounge are also added on the northeast corner of the building. Renovated are the existing auditorium, administration and guidance areas. The existing cafeteria becomes a shop and a green room to serve the auditorium. A new entry is established for the existing library from the main corridor of the High School.
Koch Hazard Architects provided complete architectural, interior design and construction administration services for this addition and renovation.
Project Highlight
This project is a 2012 AIA South Dakota Design Merit Award winner.
