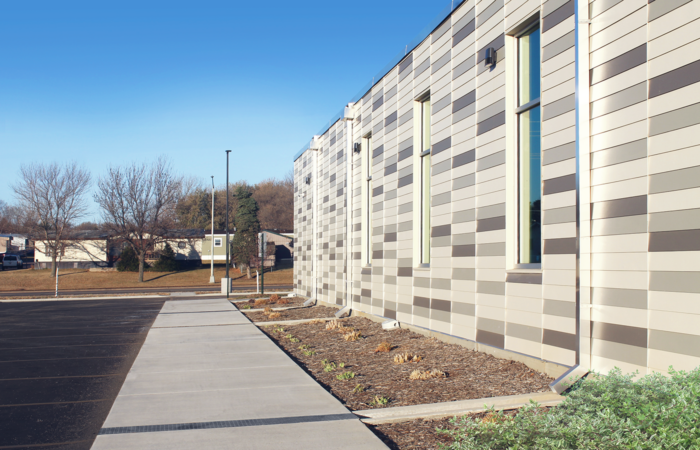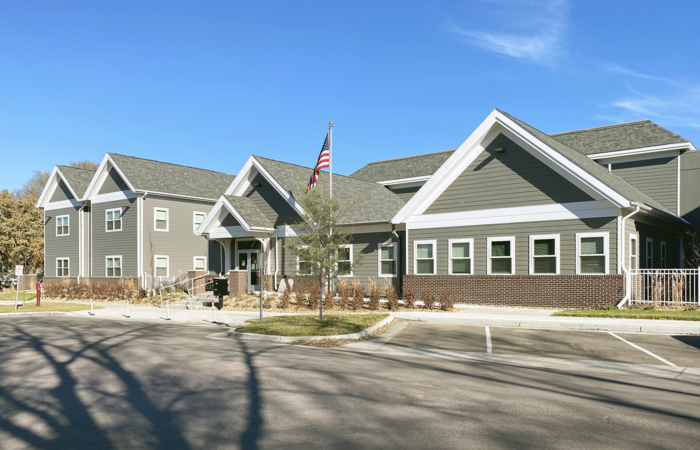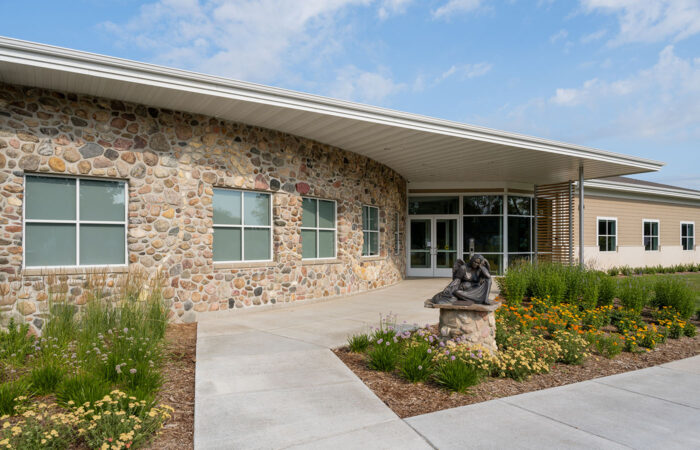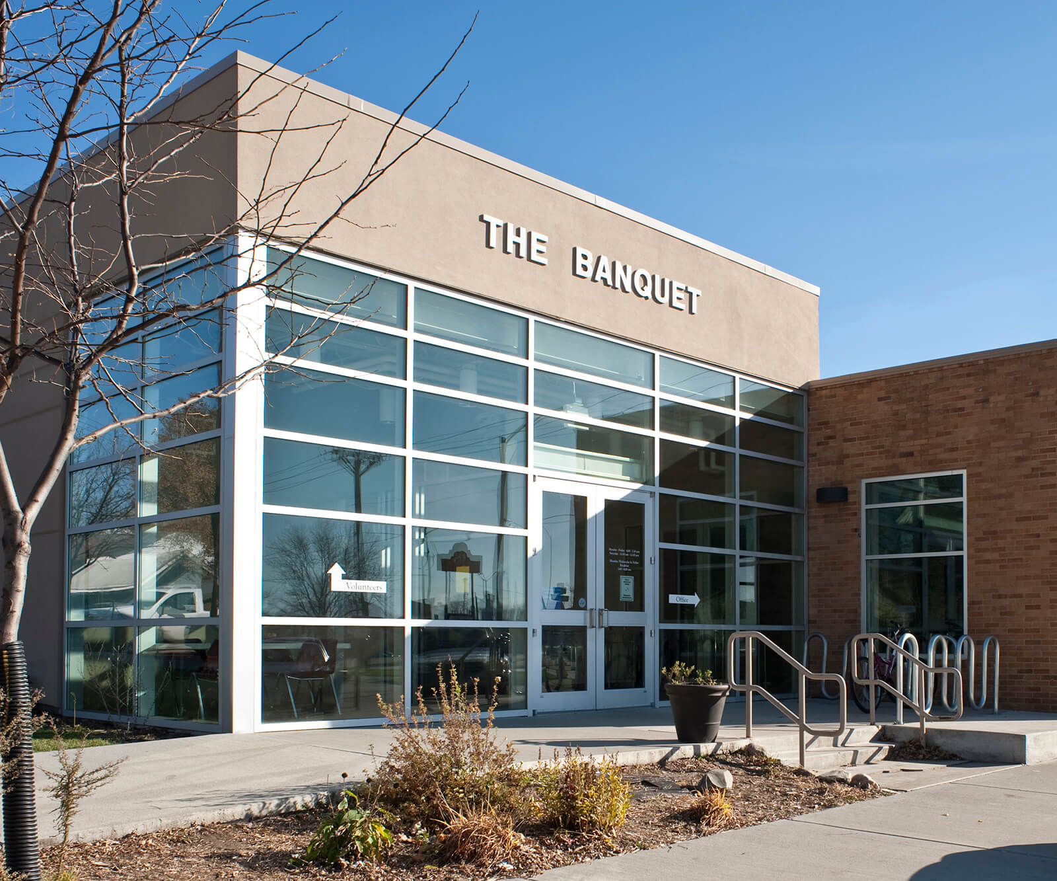
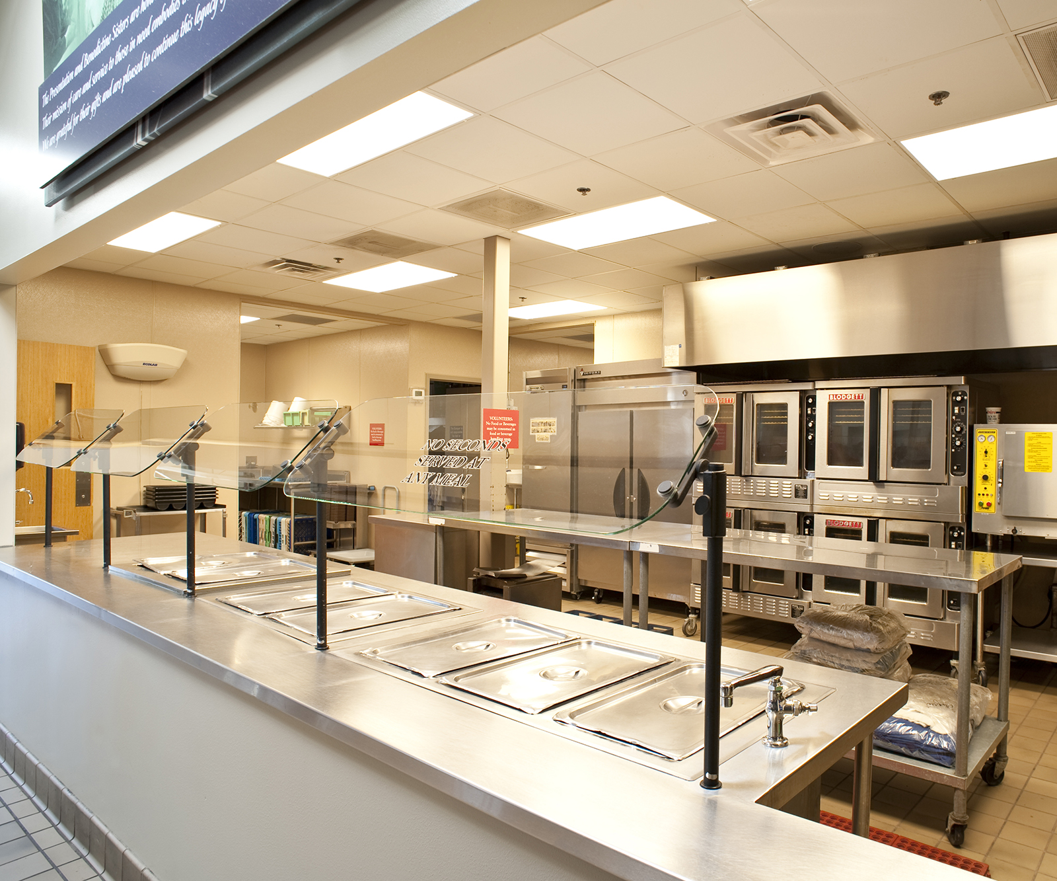
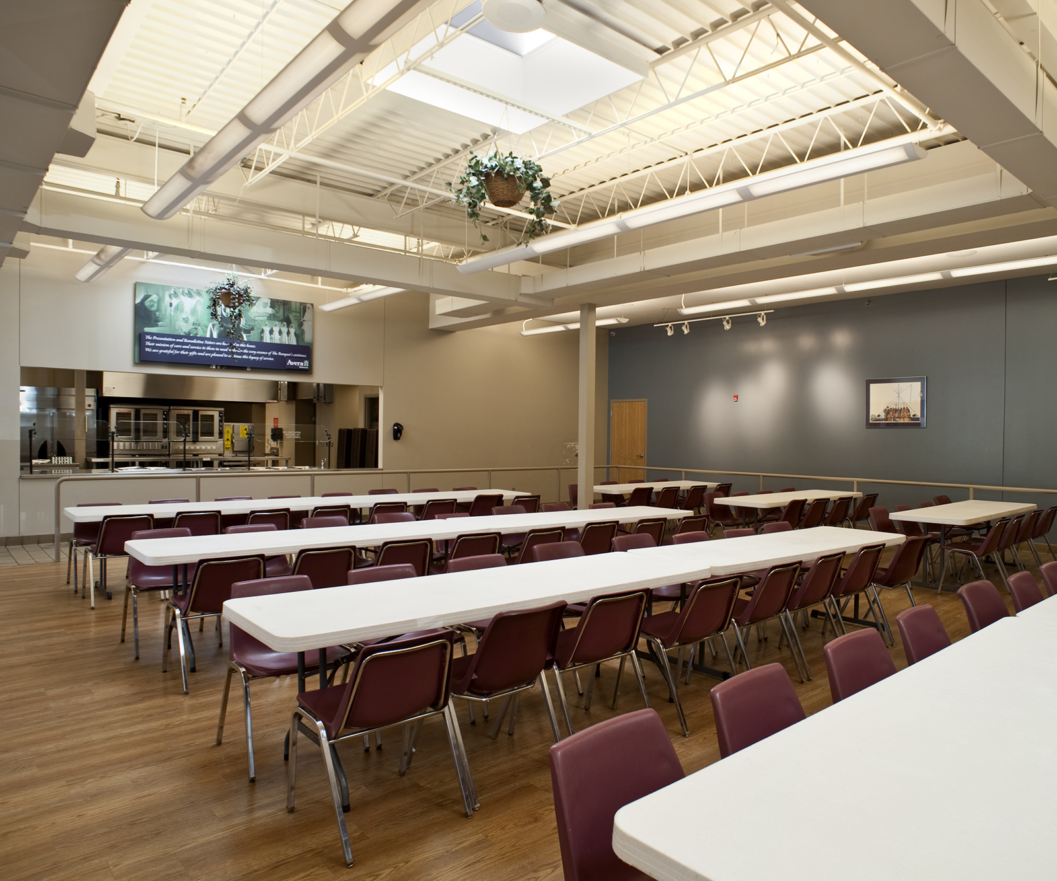
Living
The Banquet
Client: The Banquet | Location: Sioux Falls, South Dakota
Date of Completion: 2006 | Area: 10,876 SF (renovation) 984 SF (addition)
Design Summary
Needing more space to serve a growing population, The Banquet engaged Koch Hazard to convert a 1940’s warehouse building with several mismatched additions into a welcoming and effective vehicle to serve the Banquet’s compassionate mission of feeding those in need.
Koch Hazard Architects provided complete architectural, interior design and construction administration services for this addition and renovation project.
