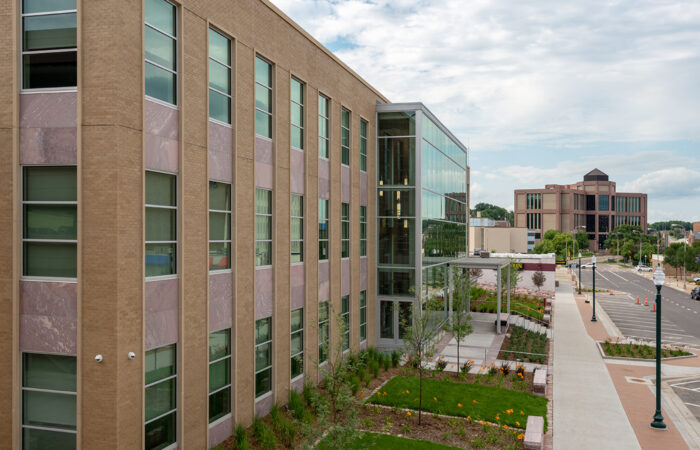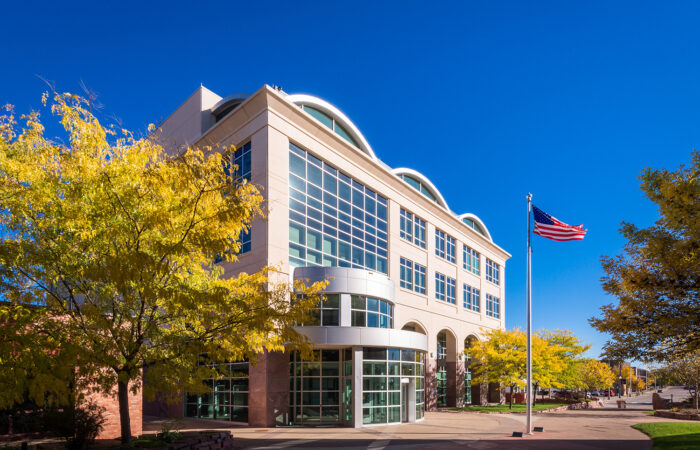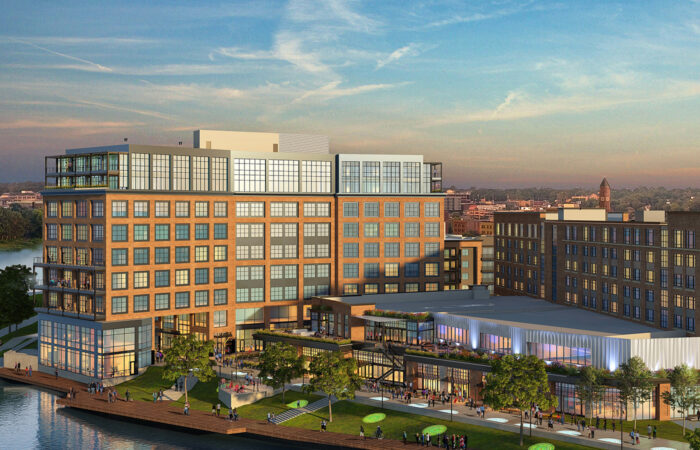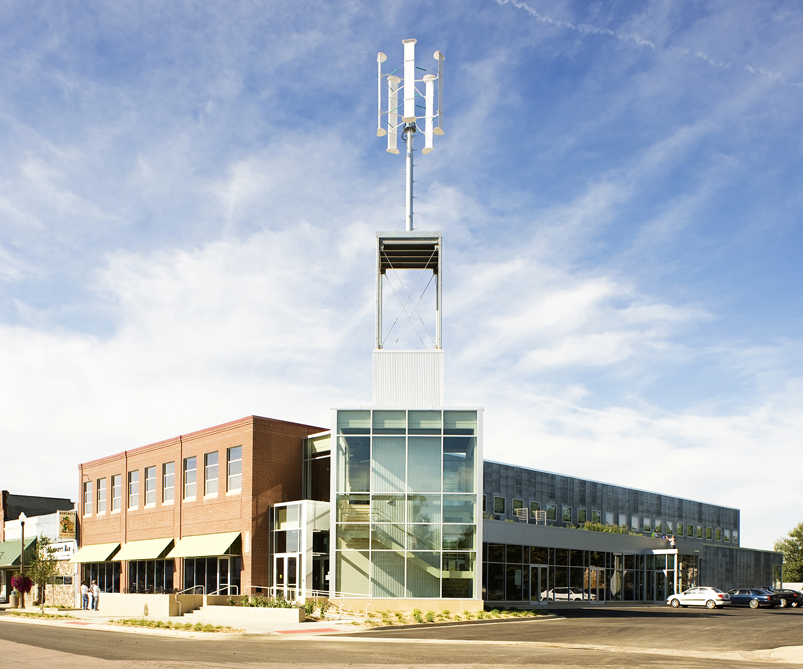
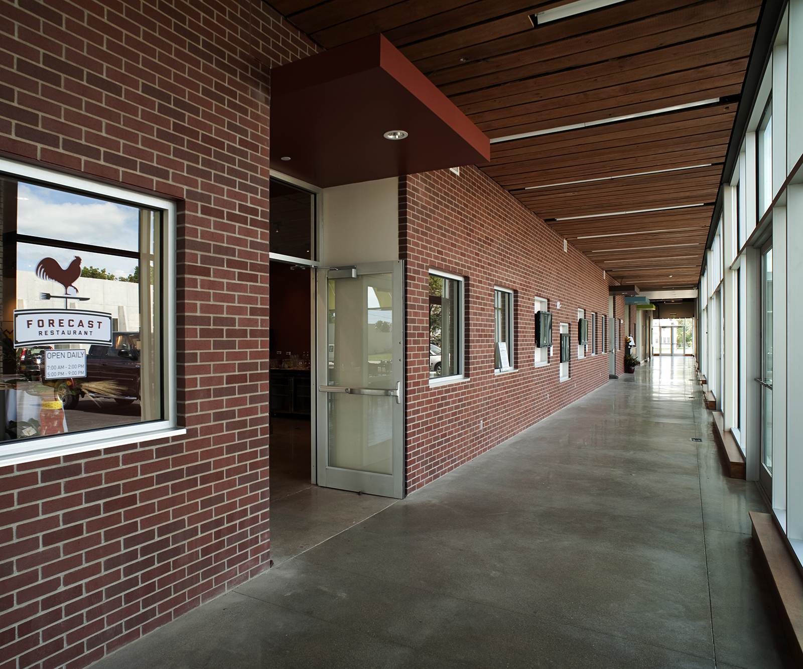
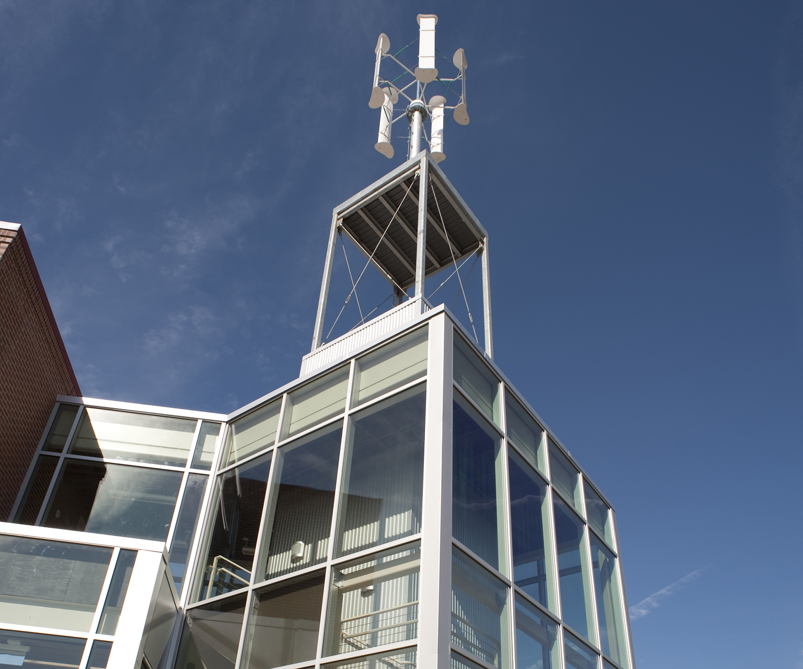
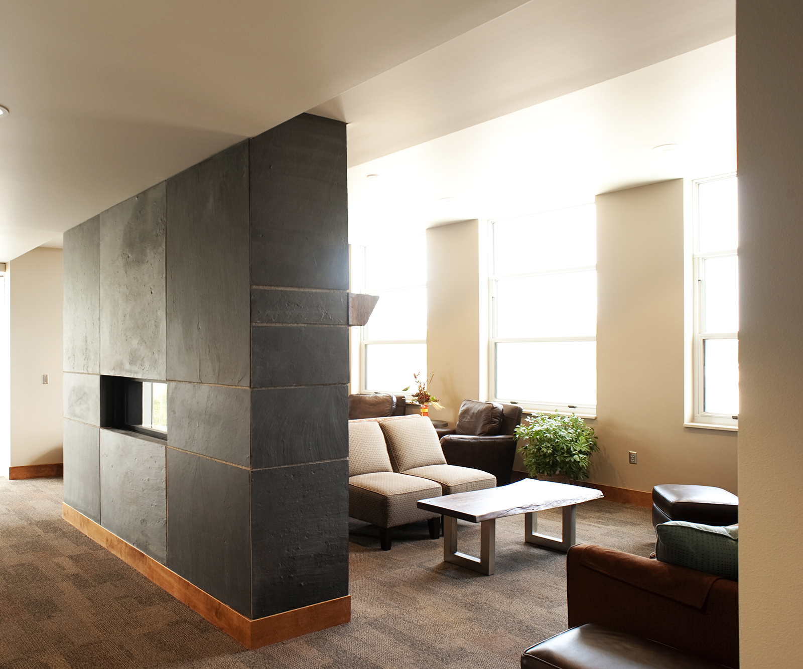
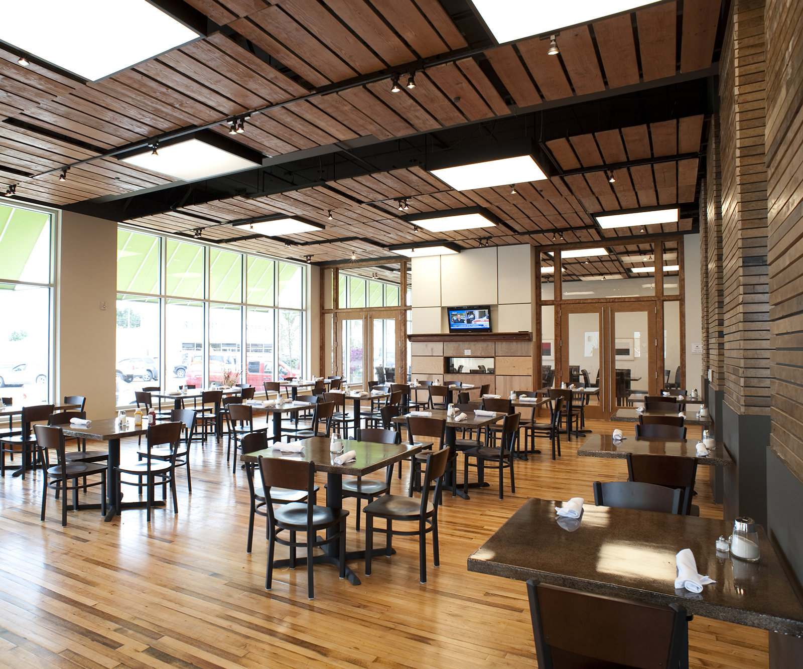
Working
The Prairie Commons
Client: Rural Learning Center | Location: Howard, South Dakota
Date of Completion: 2011 | Area: 66,495 s.f.
Design Summary
The Prairie Commons project was a major expansion of the organization’s existing facility, serving and enhancing their mission with new conference and training rooms, a community kitchen, lodging space and flexible offices for business incubators. Cutting edge sustainable technologies and materials are integrated throughout, with interactive displays providing real-time system performance data. Visitors are welcomed by a new public plaza and are invited to use a series of outdoor spaces, green roofs, and community gardens.
Koch Hazard Architects provided complete architectural, interior design and construction administration services for this addition and renovation.
The building later came under new ownership and was converted to a hotel and convention center.
Project Highlight
This project is a 2011 AIA South Dakota Design Merit Award winner. The Prairie Commons is a 2011 EPA National Award for Smart Growth Achievement recipient.
