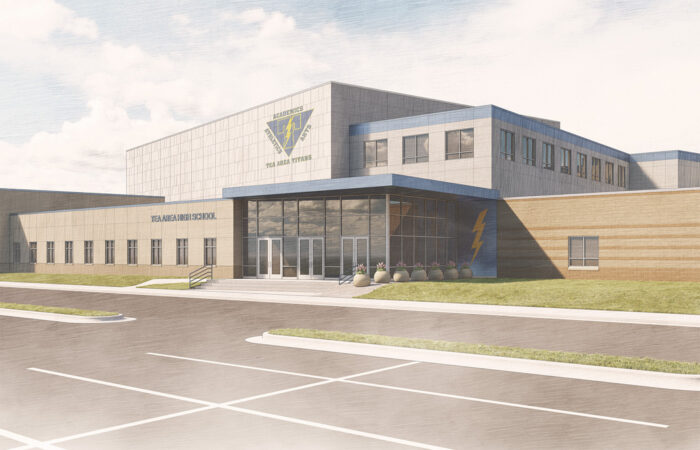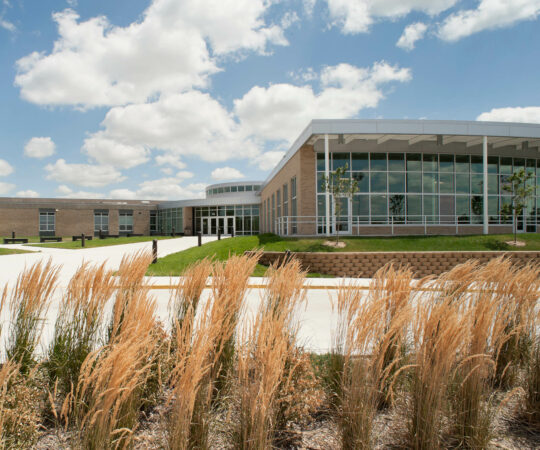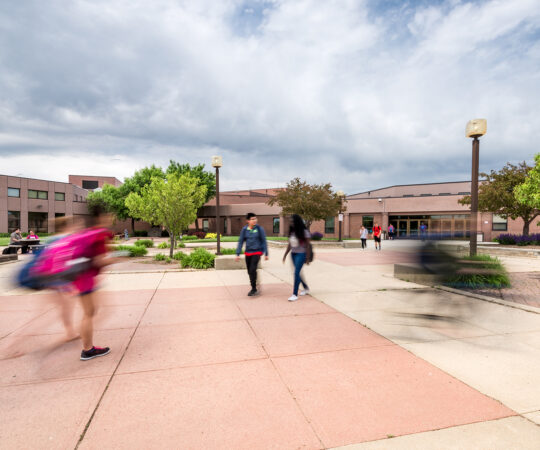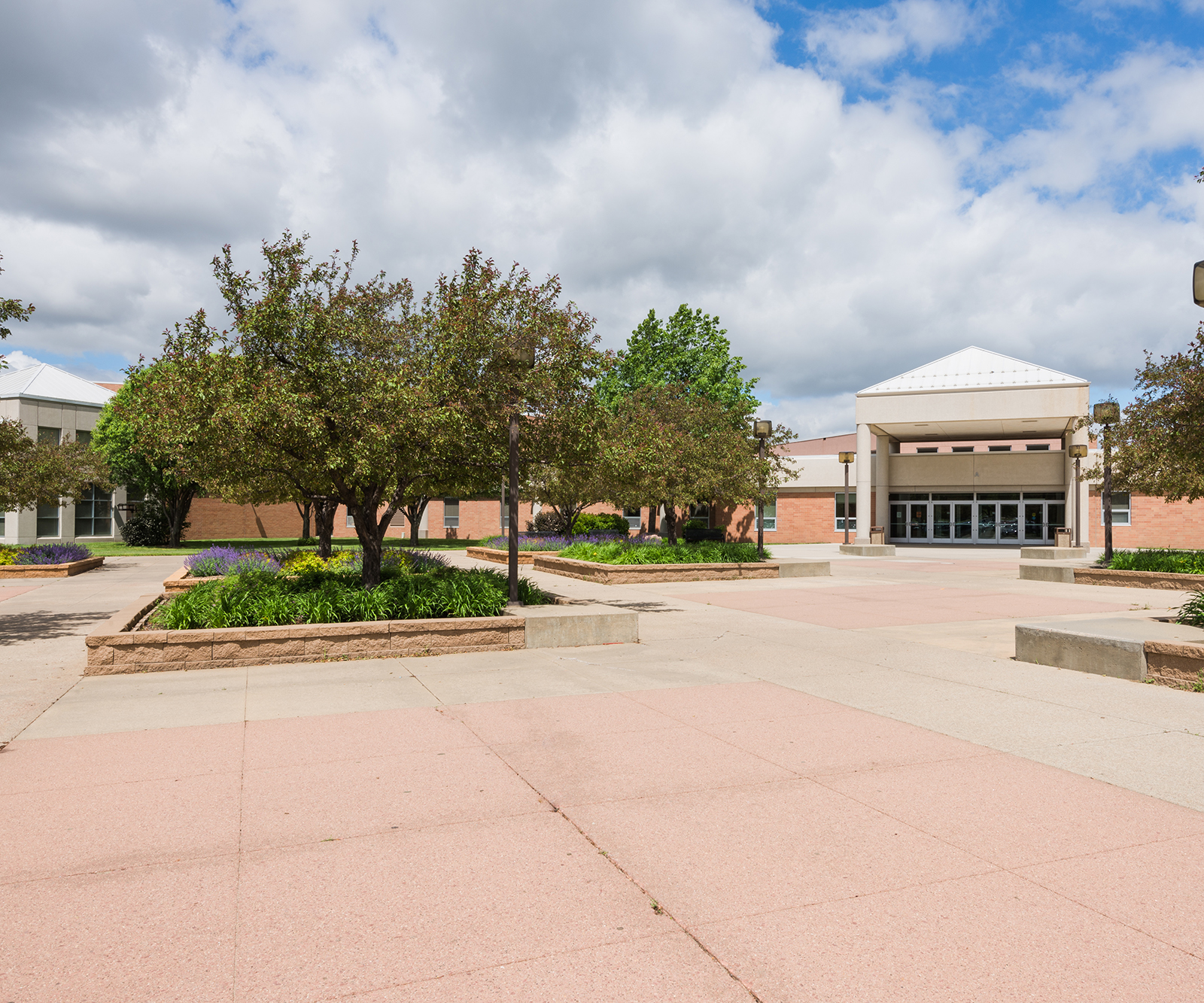
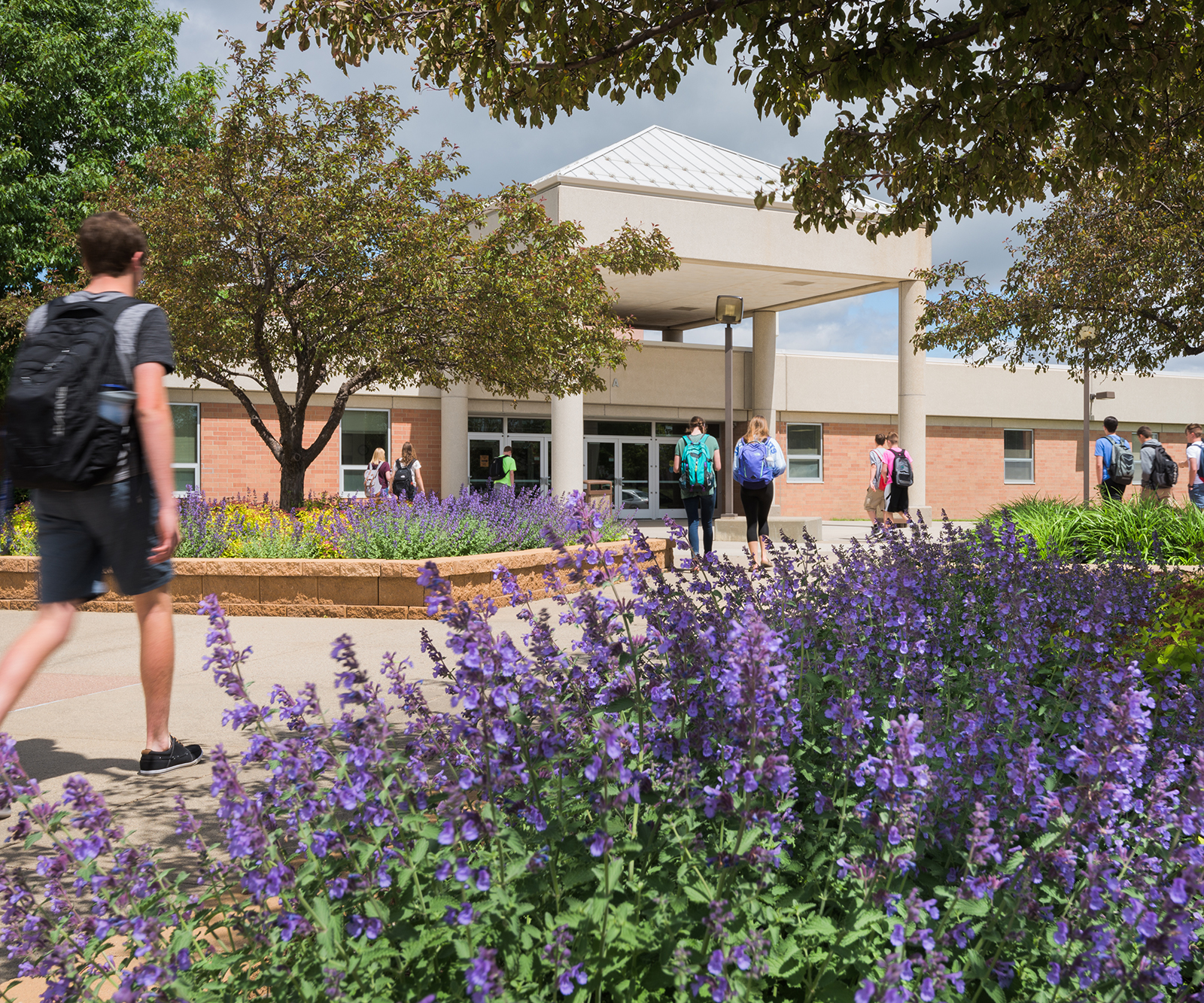
Learning
Washington High School
Client: Sioux Falls School District | Location: Sioux Falls, South Dakota
Date of Completion: 1992/2022 | Area: 256,000 SF
Design Summary
In the original project, Washington High School’s four wings: Academic, Arts & Music, P.E. & Athletics and Technical Education were designed around a light-filled central commons where students gather to eat and study. The campus was designed with eighty-seven classrooms, five gyms, four technical shops, and a 900-seat auditorium, Washington High School provides comprehensive teaching facilities. The orange hue of the exterior brick defers to Washington High’s school colors.
In 2022, expansions to the weight room, training room, offices and storage were completed.
Koch Hazard Architects provided complete architectural, interior design and construction administration services for the new construction project in the 1990’s. An addition and renovation was completed for Washington High School in 2022.
Project Highlight
The original new construction project is a 1992 AIA South Dakota Design Honor award winner.
