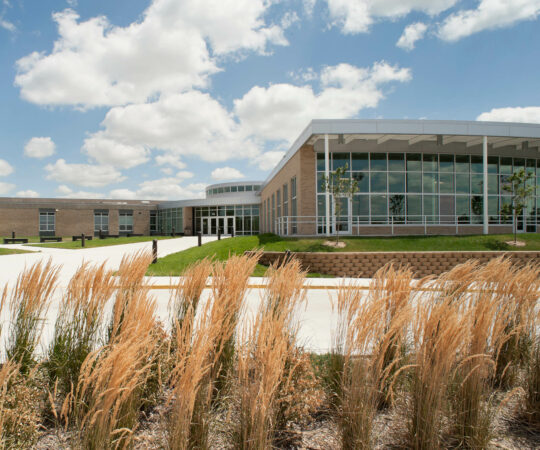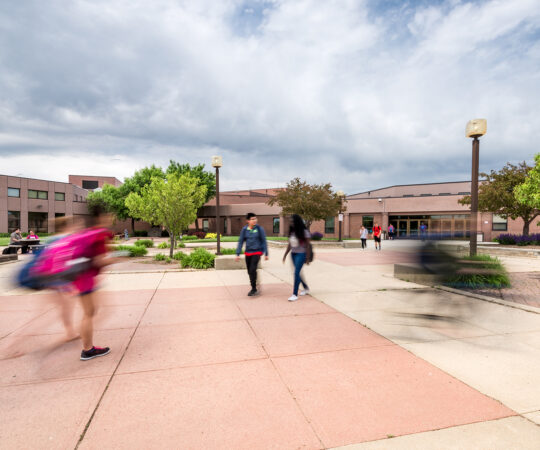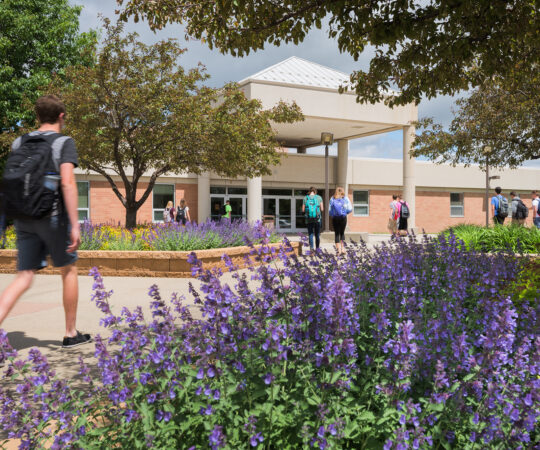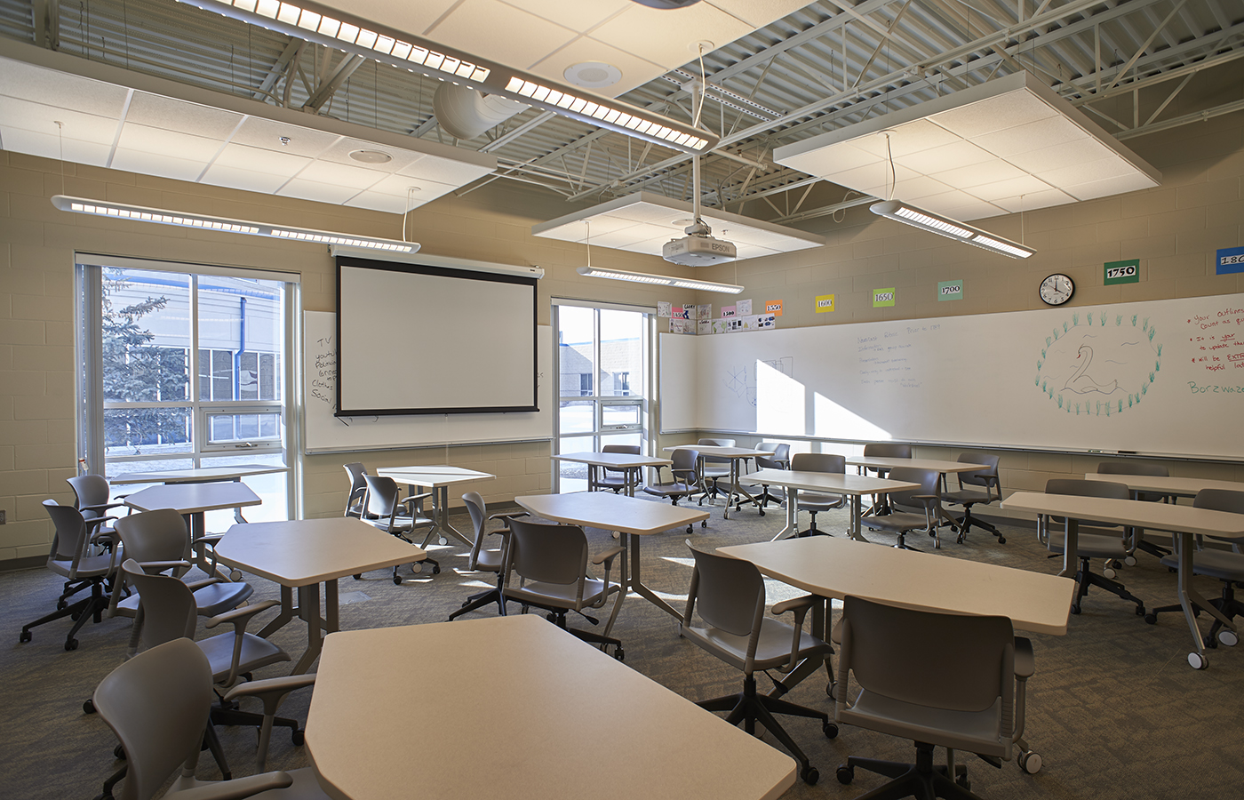
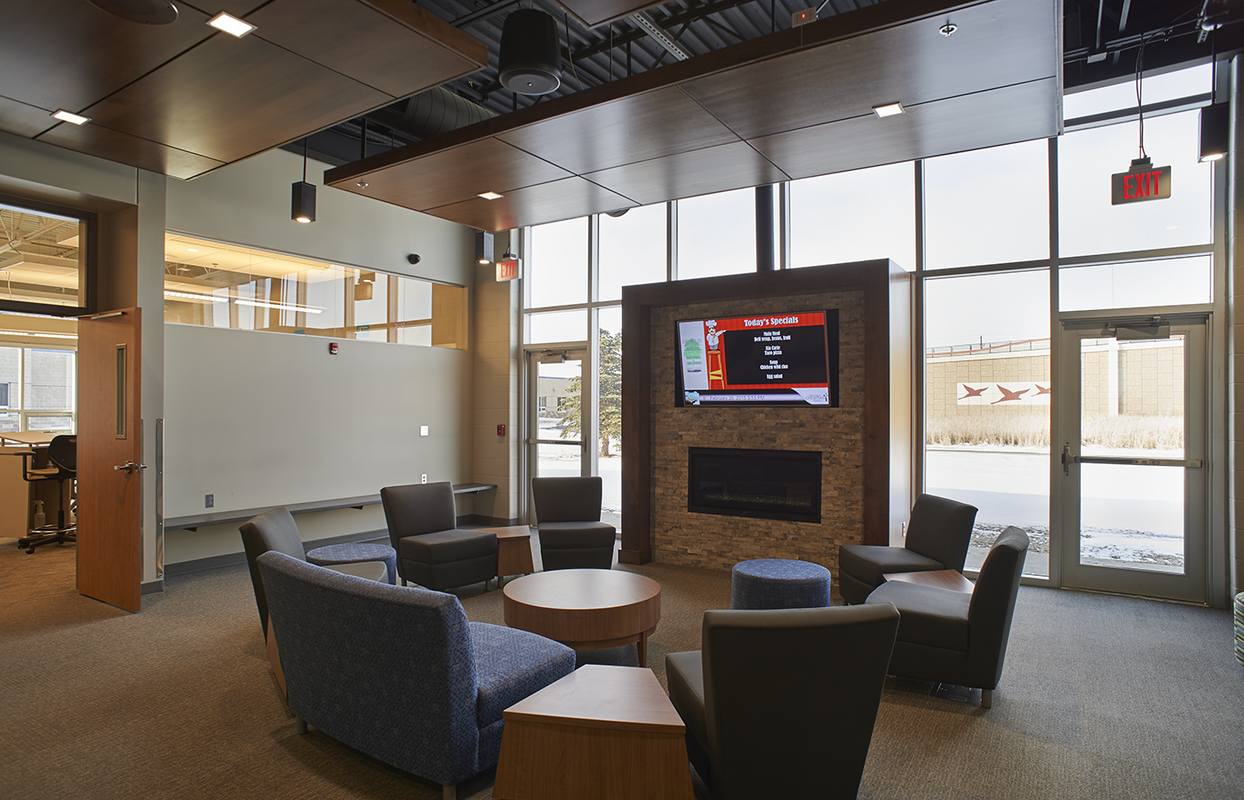
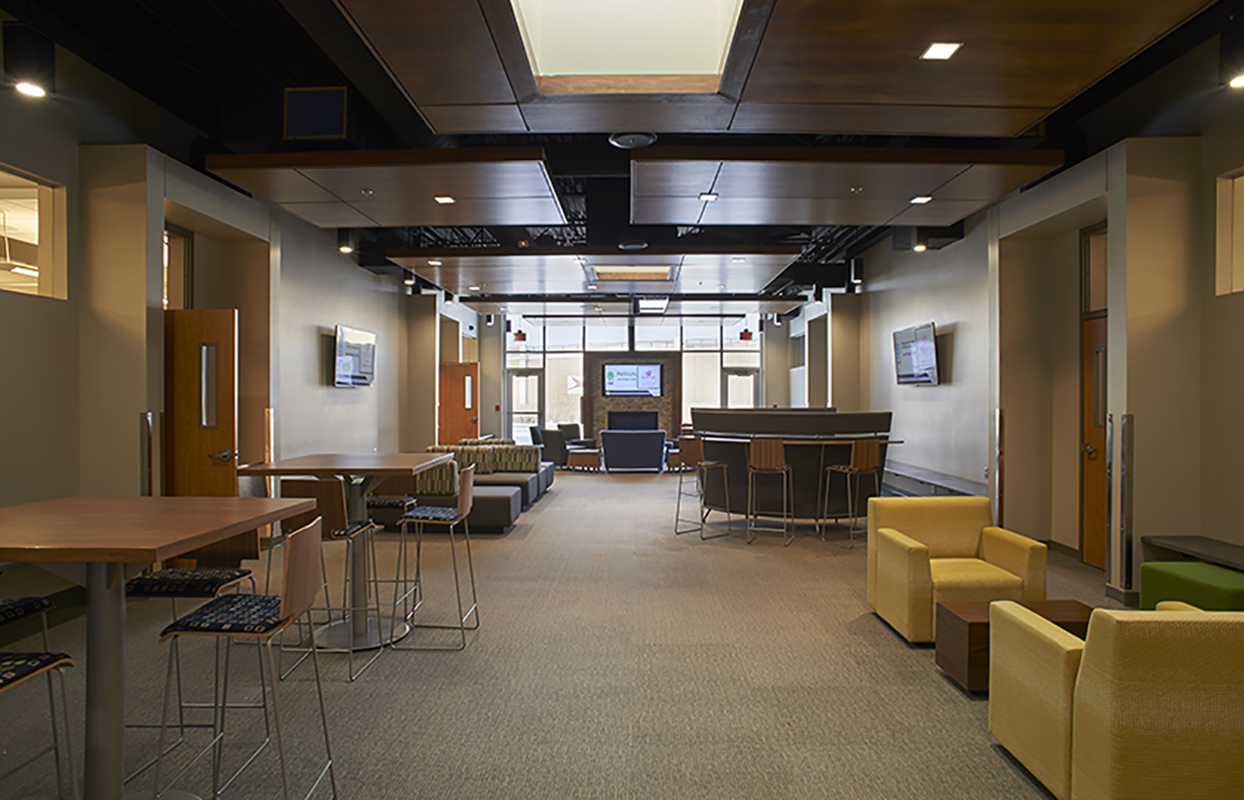
Learning
Sioux Falls Christian High School Addition
Client: Sioux Falls Christian | Location: Sioux Falls, South Dakota
Date of Completion: 2014 | Area: 5,000 s.f.
Design Summary
The 21st-century classroom project is a four-room addition incorporating modular furniture, de-mountable wall systems and integrated technology throughout to broaden the school’s instructional opportunities and support their goal of a 1:1 student: computer ratio. Amenities in the central commons area will include several types of comfortable seating, interactive smart boards, and a student-run coffee shop.
Koch Hazard Architects provided complete architectural, interior design and construction administrative services for this addition and renovation.
