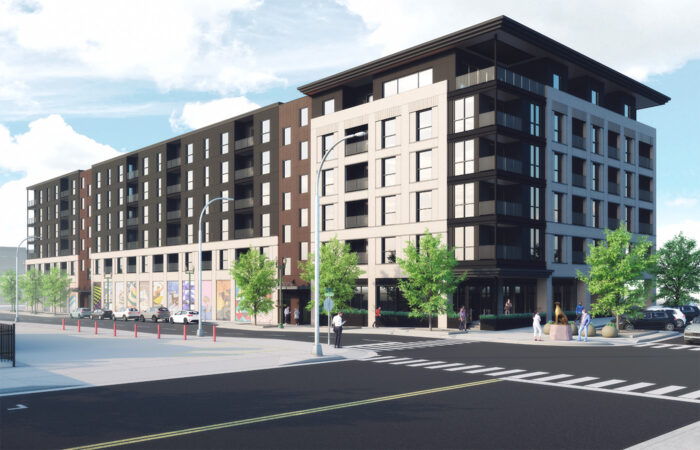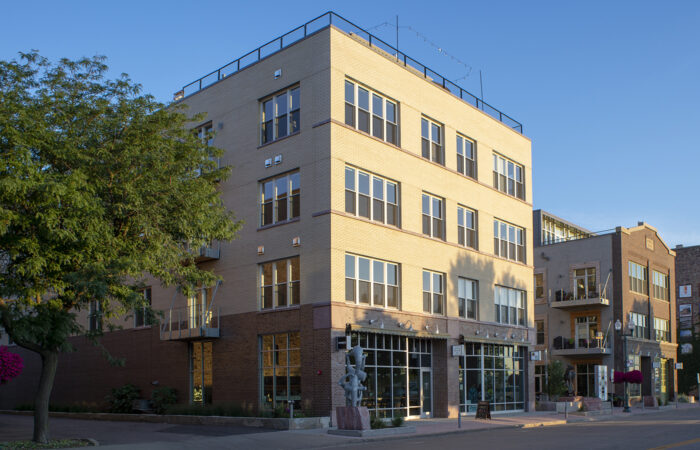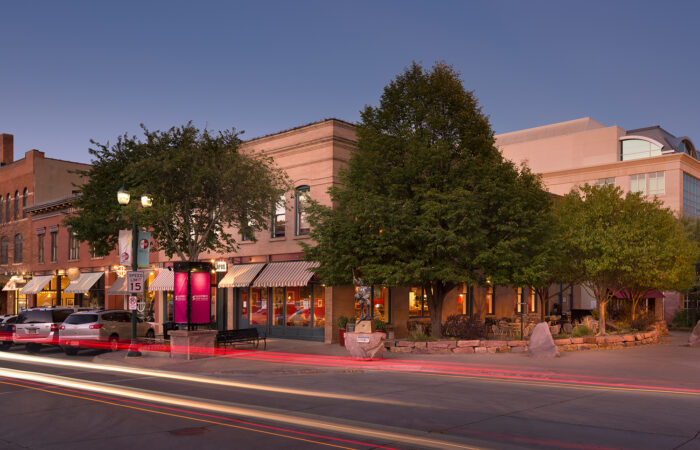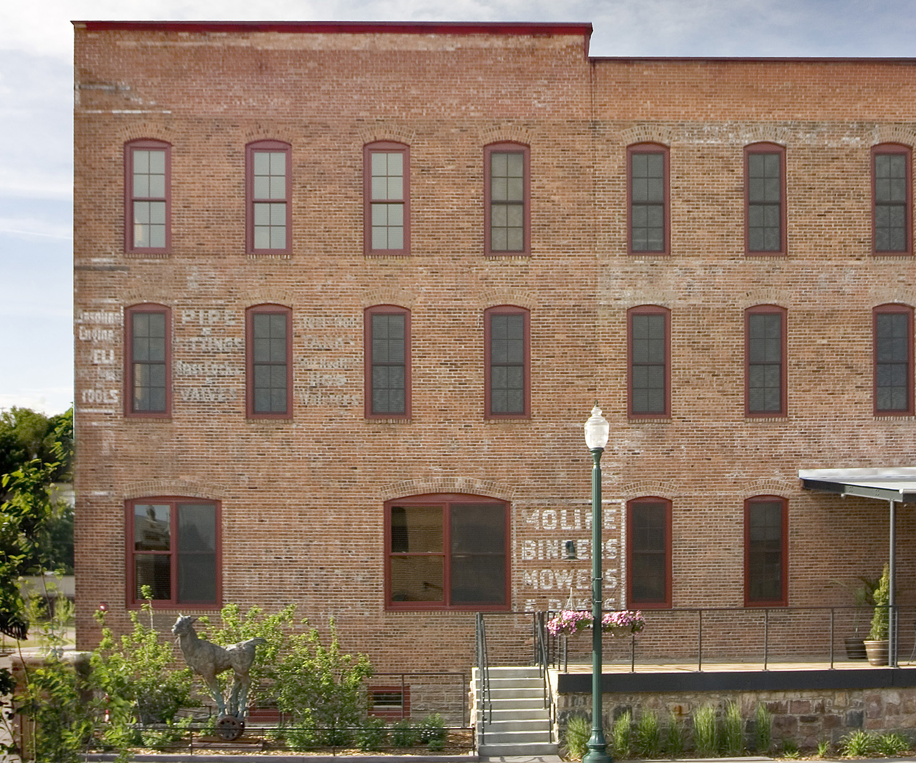
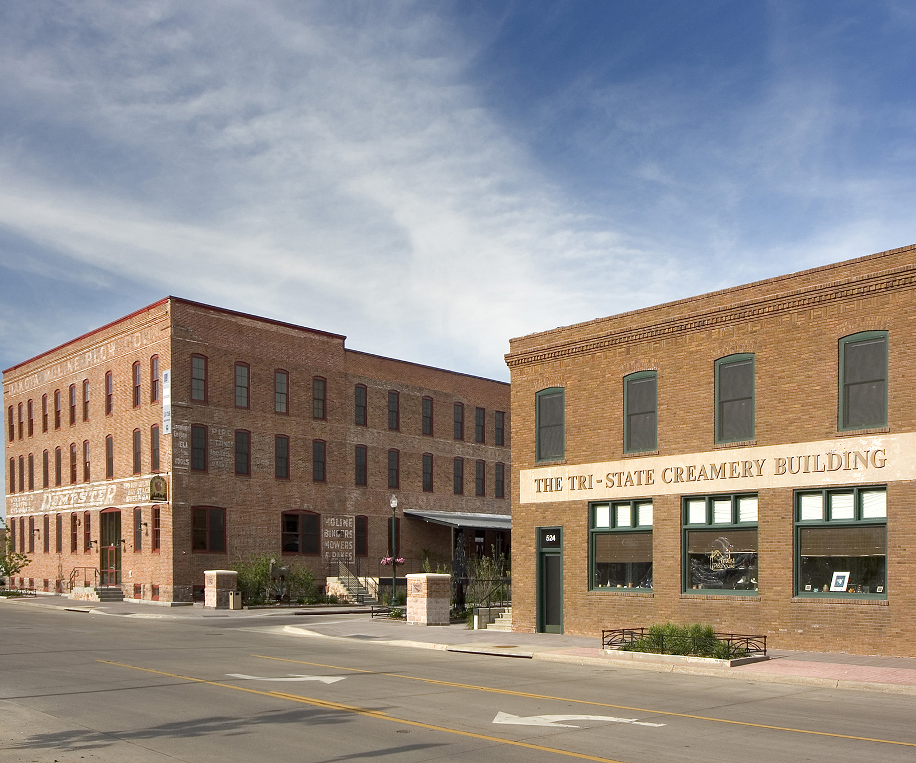
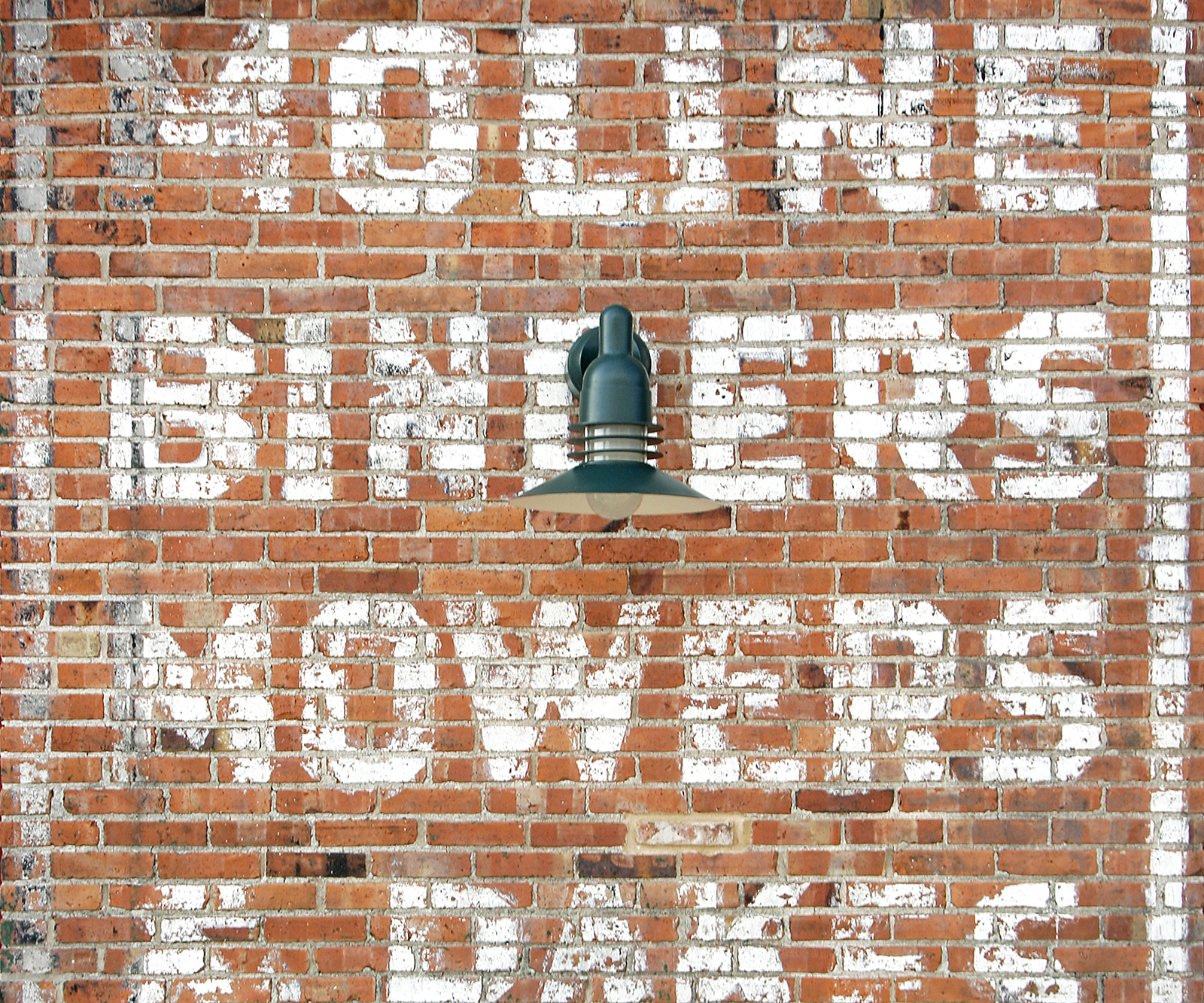
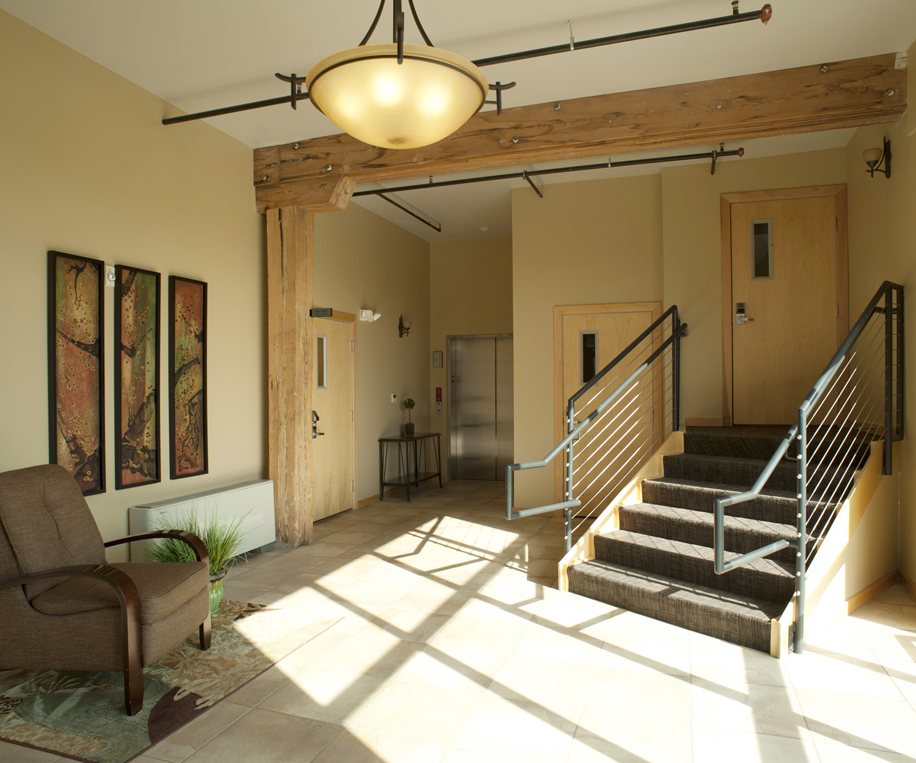
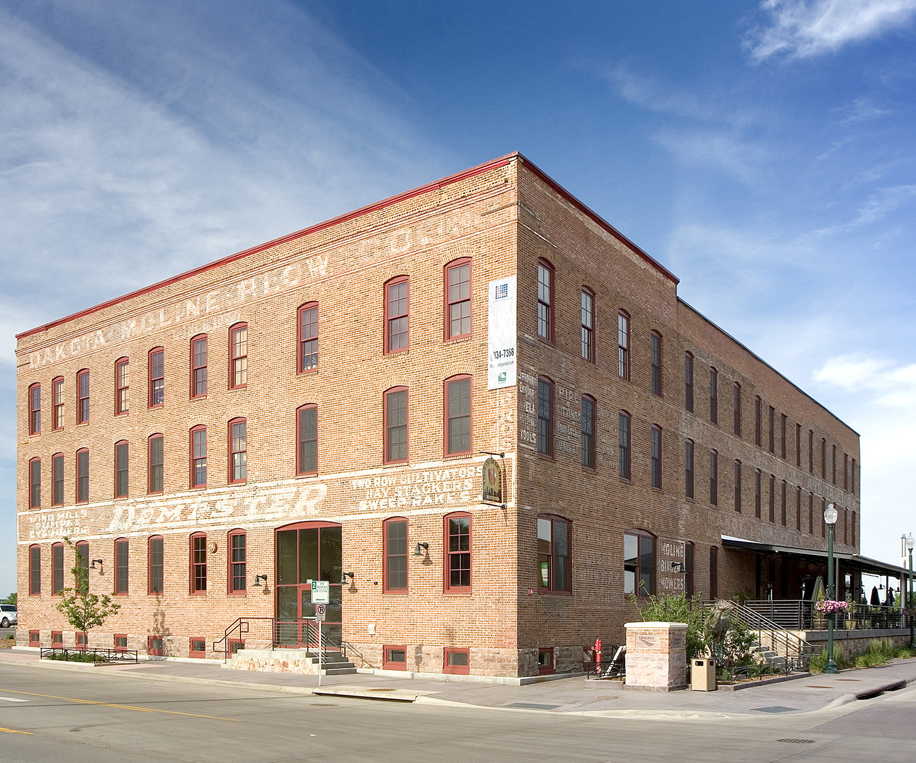
Larson Square
Client: Larson Square, LLC | Location: Sioux Falls, South Dakota
Date of Completion: 2008 | Area: 33,000 SF
Design Summary
A full historic rehabilitation and adaptive reuse of the formerly unoccupied Dakota Moline Plow Company Building, also known as the Larson Hardware Building, this project adds 11,000 square feet of commercial space and 22,000 square feet (18 units) of residential space.
Koch Hazard Architects provided complete architectural, interior design and construction administrative services for this renovation.
